一对年轻的夫妇在上海大团镇上有处宅基地,他们希望新建一栋周末使用的郊区住宅。周边环境是松散的田地,小河,高架路,一成片斜顶的农民房。在河对岸,地块的西南面,是著名的大团桃园。
▼别墅外观,villa exterior
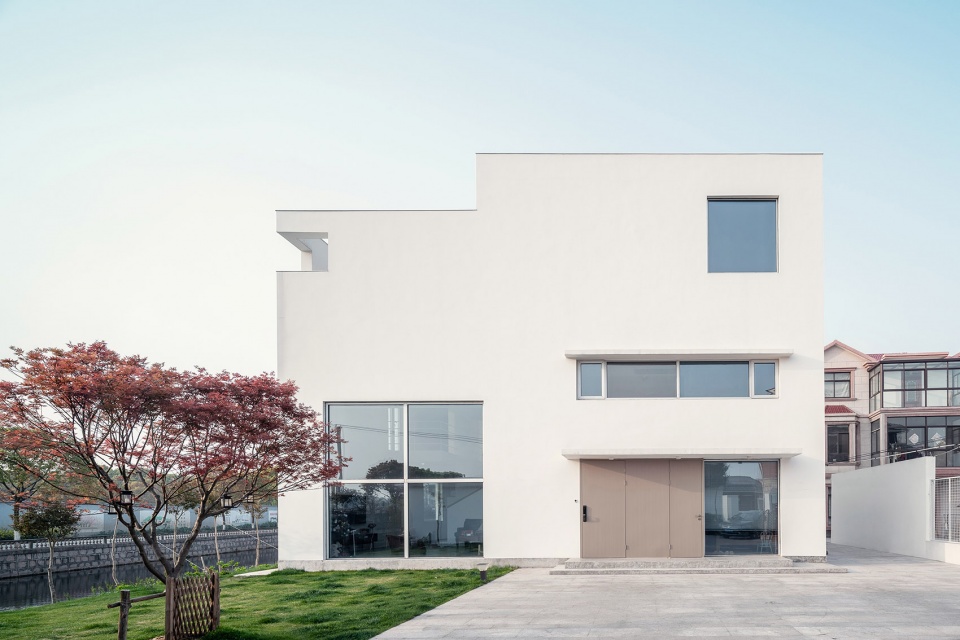
A young couple came to us for a weekend house located in the countryside of Shanghai named Datuan town. The dispersed agriculture fields, the small river, the highway and a cluster of houses with pitch roof compose its general countryside surrounding. The site is fortunately positioned on the edge of the land, across the small riverand on the southwest is the famous peach field.
▼周边环境是松散的田地、小河、高架路、一成片斜顶的农民房,the site is fortunately positioned on the edge of the land

丈夫是现代主义的爱好者,第一天见面他就能引出柯布西耶的“房屋是居住的机器”。房屋的设计是一个现代主义的白立方盒子,与周围彩色的邻居形成差异。根据外部环境(南面花园,西面小河及桃园,北面天地,东面村落)以及内部的使用体量,立面上设置了不同大小的窗户。南面客厅部分开有一个大窗,入户门被处理成隐藏式的,房屋的外观是比较内向性的,但在朝向河的西面增加了一处外向的阳台。
The husband is a lover of modernism, and on the first day of meeting he quoted Le Corbusier’s words“A house is a machine for living in”. In contrast to its colorfully paved neighbors, the house is a white cube. We design this countryside house with a modernist approach. Windows of different sizes are carefully positioned, which are relevant to the composition of the inner volumes. A big opening is given to the south-side living room, while the entrance door is disguised. The balcony towards the river is a cheerful spot, counterbalancing its introverted character.
▼房屋的设计是一个现代主义的白立方盒子,与周围彩色的邻居形成差异,in contrast to its colorfully paved neighbors, the house is a white cube
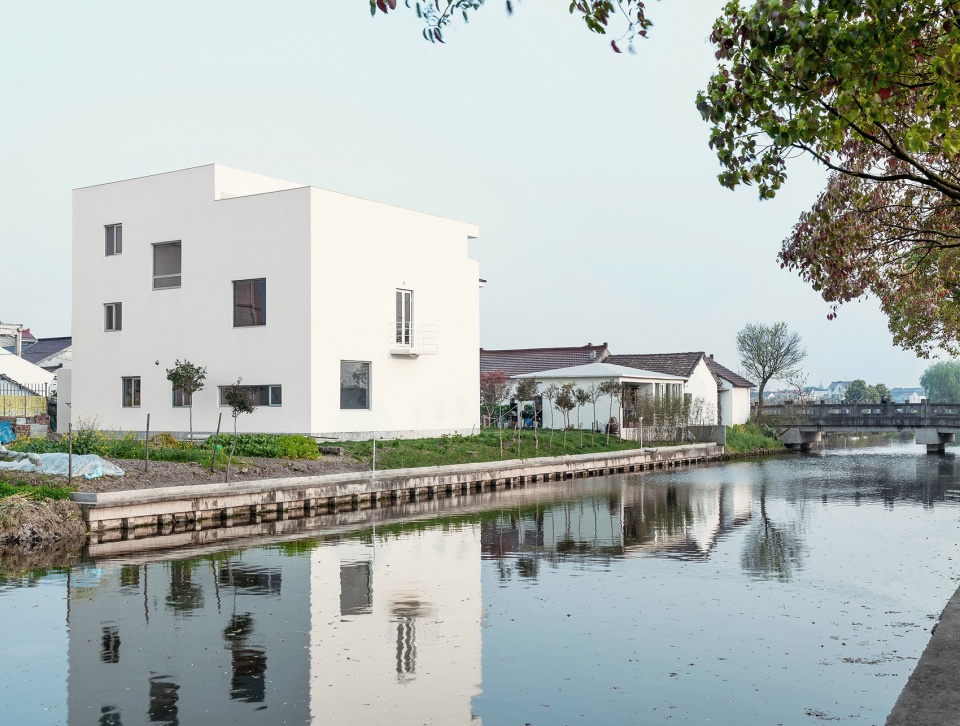
▼立面上设置了不同大小的窗户,南面客厅部分开有一个大窗,入户门被处理成隐藏式的,windows of different sizes are carefully positioned, which are relevant to the composition of the inner volumes; a big opening is given to the south-side living room, while the entrance door is disguised
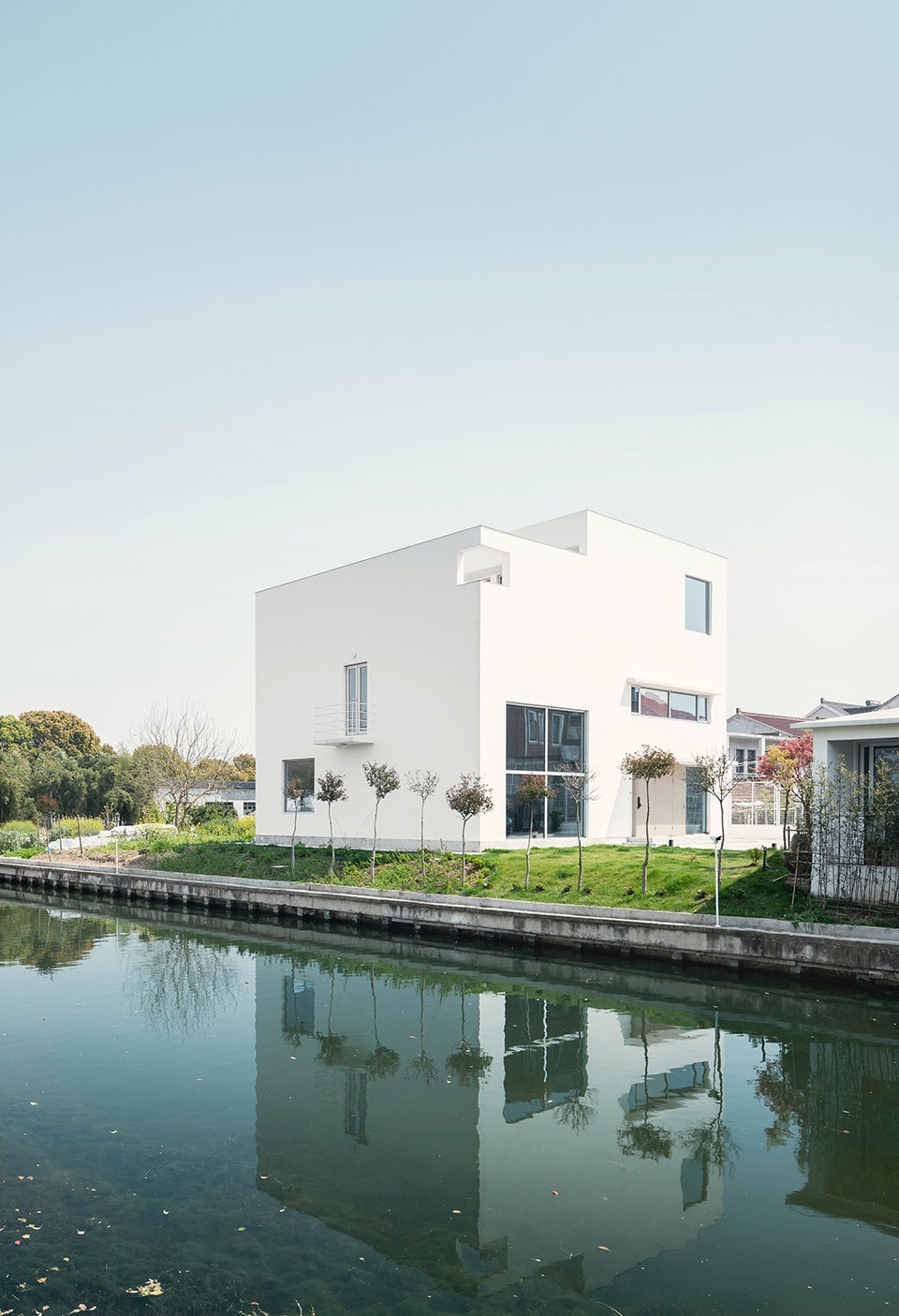
▼房屋的外观是比较内向性的,但在朝向河的西面增加了一处外向的阳台,the balcony towards the river is a cheerful spot, counterbalancing its introverted character
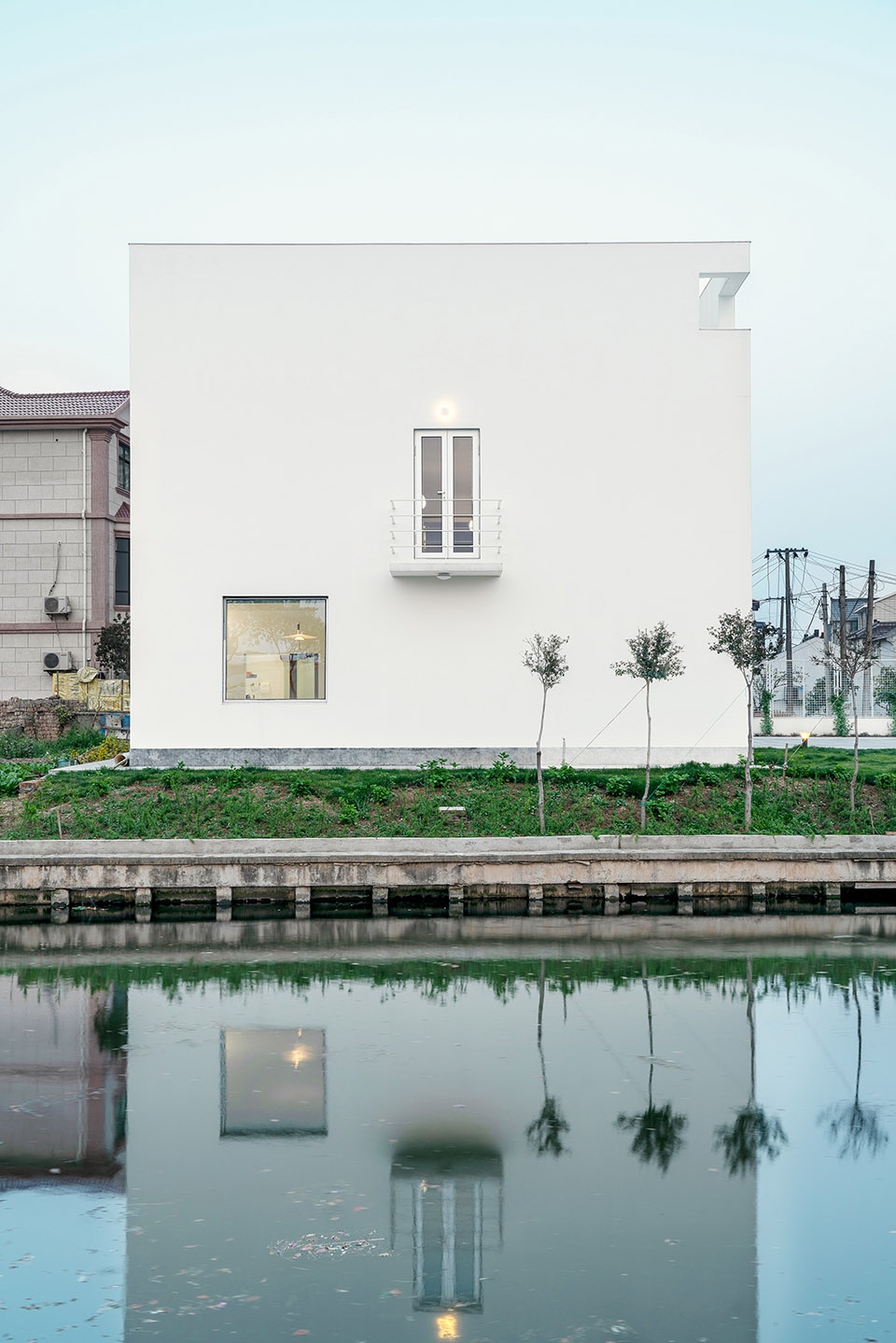
▼小阳台近观,close view to the balcony
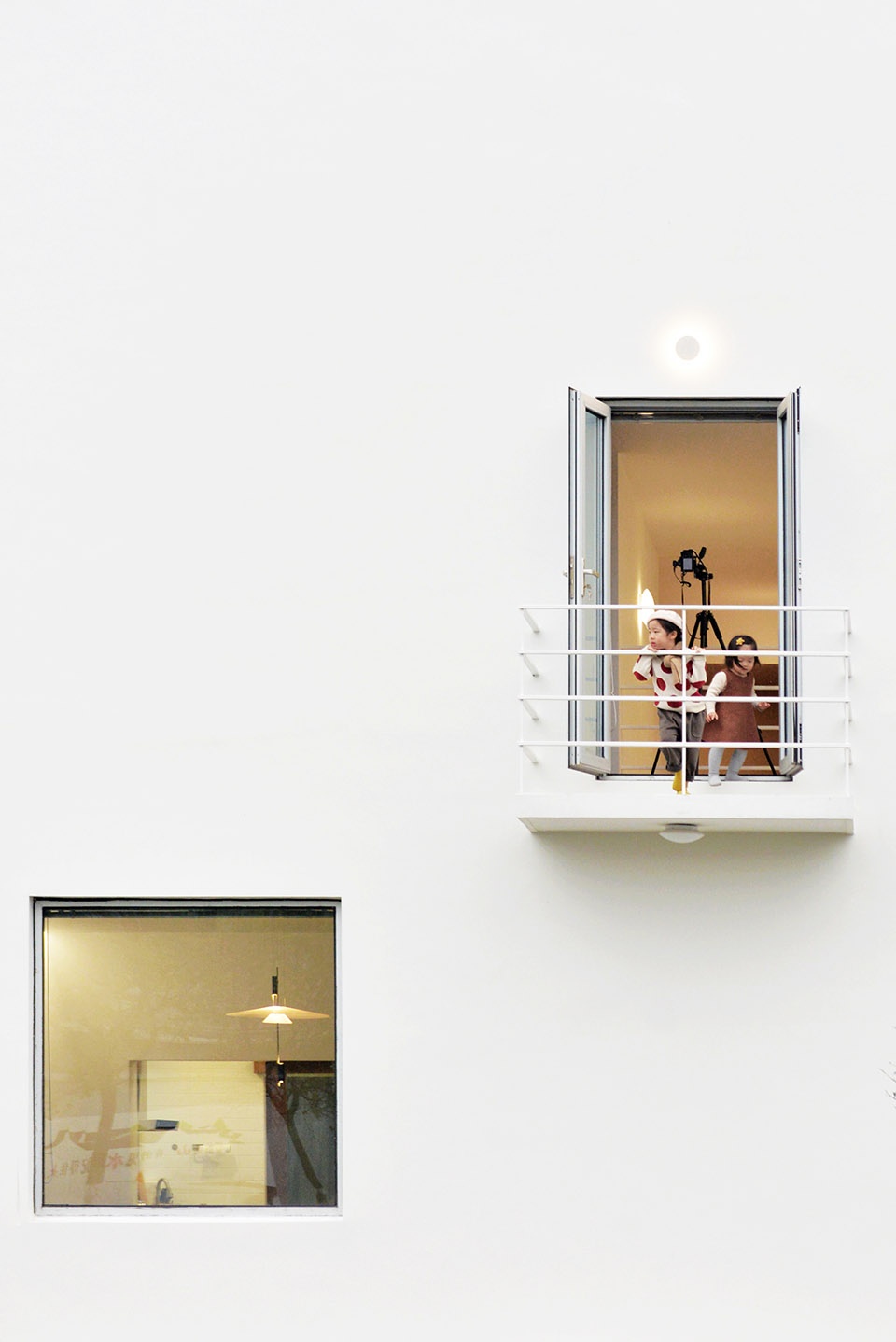
建筑地块并不大,住宅的内容要求几乎撑满了三层体量。我们试图建立一种生活的舞台感并将环绕式的路径体验带入住宅设计中,形成连续且开阔的空间品质。
The plot size is fully used, while the house contents are condensed and fill up the three-storied cube. But it is important for us to haveopen-nessinside of the house, so we try to create a living theater feeling and walk-around experience through the architectural promenade.
▼设计师试图建立一种生活的舞台感并将环绕式的路径体验带入住宅设计中,try to create a living theater feeling and walk-around experience through the architectural promenade
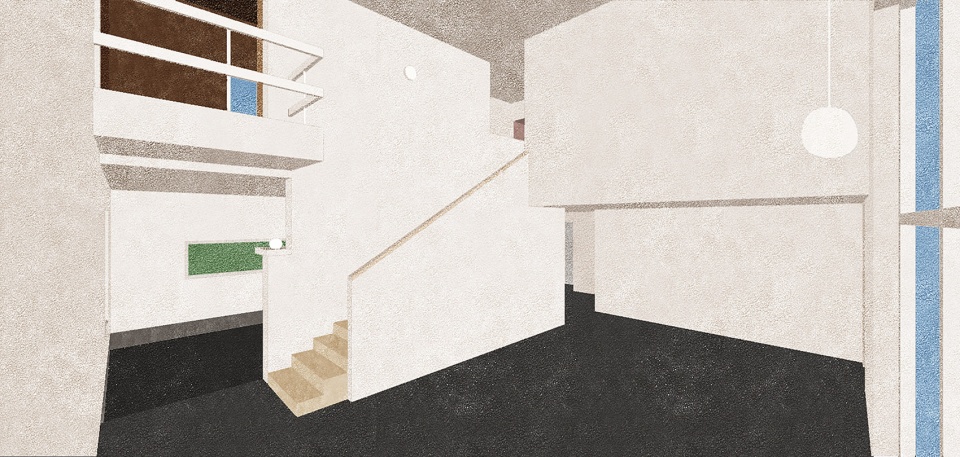
周末会有很多亲朋好友来家里聚会,所以在设计客厅的时候,我们试图建立不同角度及高度的入口及视角,在这个两层通高的空间中形成一种动态的沙龙感。
Since the house receives the big family members as a weekend gathering place, it is preferred, to have some dynamic relation in the double height living room, thus multiple perception angles and heights were given to create the see and saw effect.
▼客厅两层通高的空间中充满动态的沙龙感,the see and saw effect in the double height living room
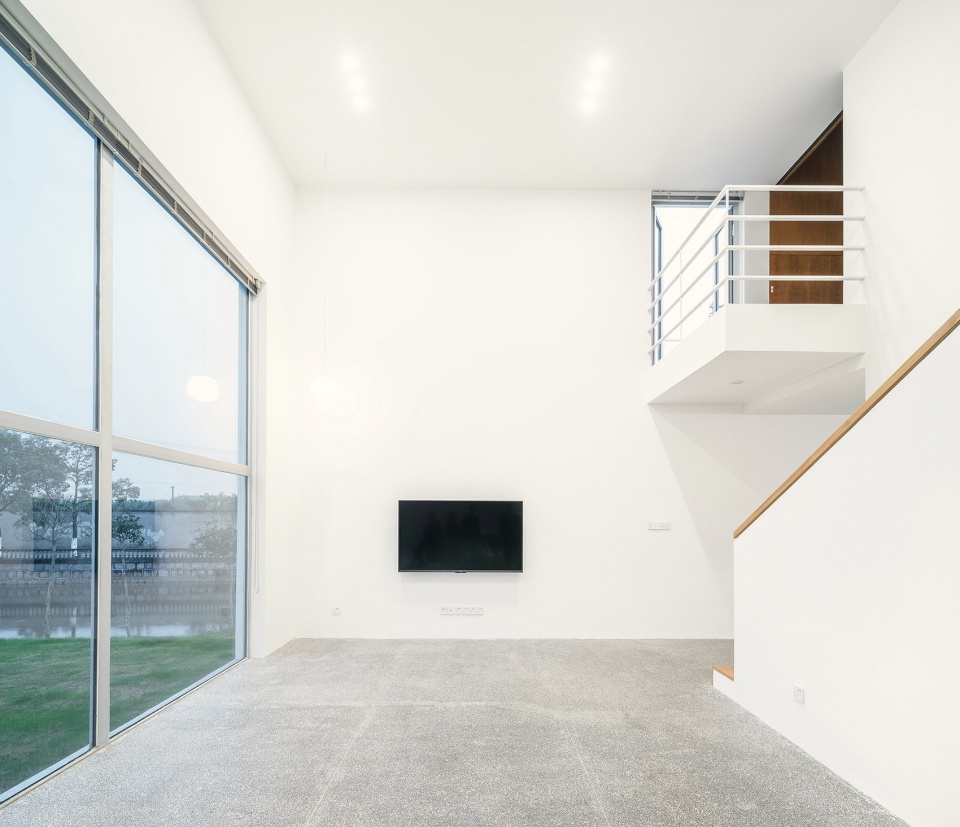
▼不同角度及高度的入口及视角,multiple perception angles and heights of the interior entrance and viewpoint
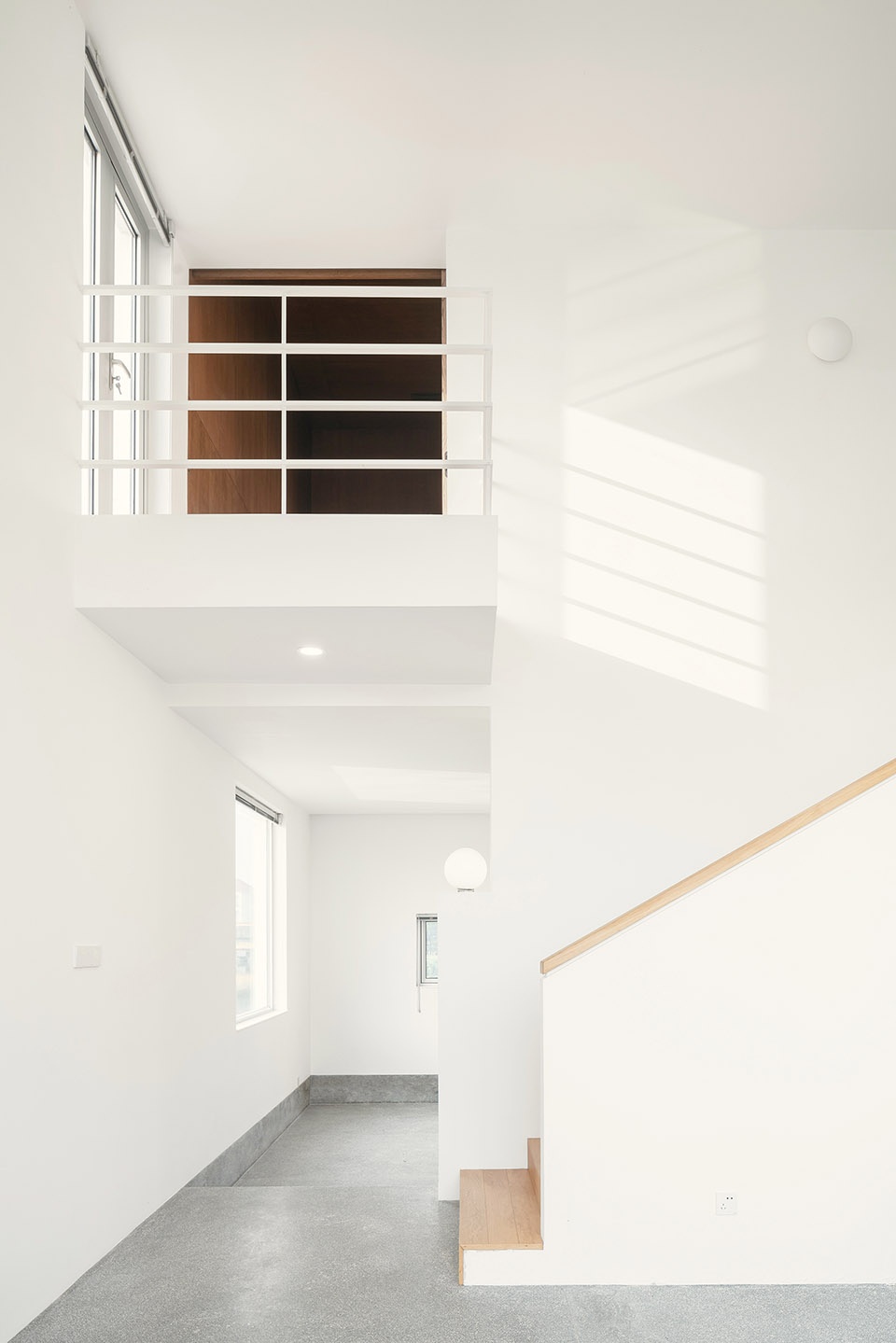
一层是个开放式的布置平面,人们可以环绕一圈,从三个不同的方向走向半下沉式的餐厅。
The first floor is open-plan, where people can walk around and get to the sunken dining room in three different ways.
▼一层具有开放式的布置平面,人们可以从三个不同的方向走向半下沉式的餐厅,the first floor is open-plan, where people can walk around and get to the sunken dining room in three different ways
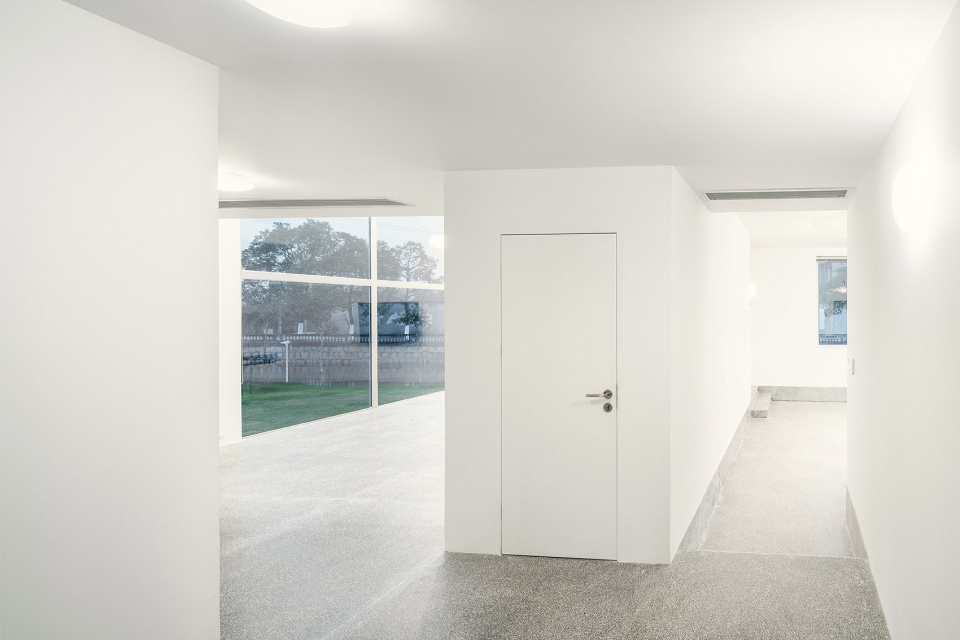
▼客厅处进入餐厅,enter the dinning room through living room
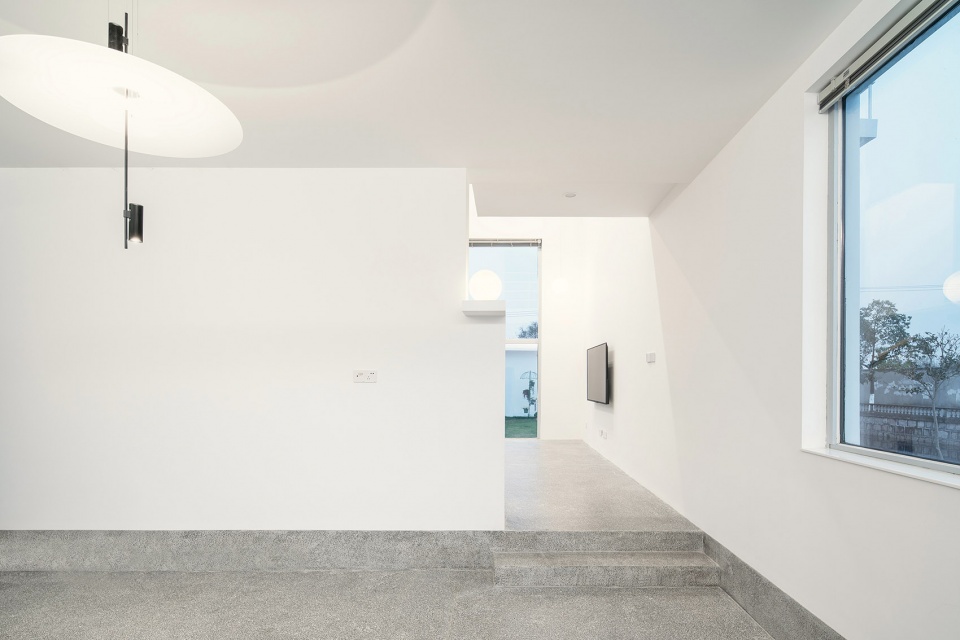
▼从厨房空间看餐厅,view from kitchen to dinning room
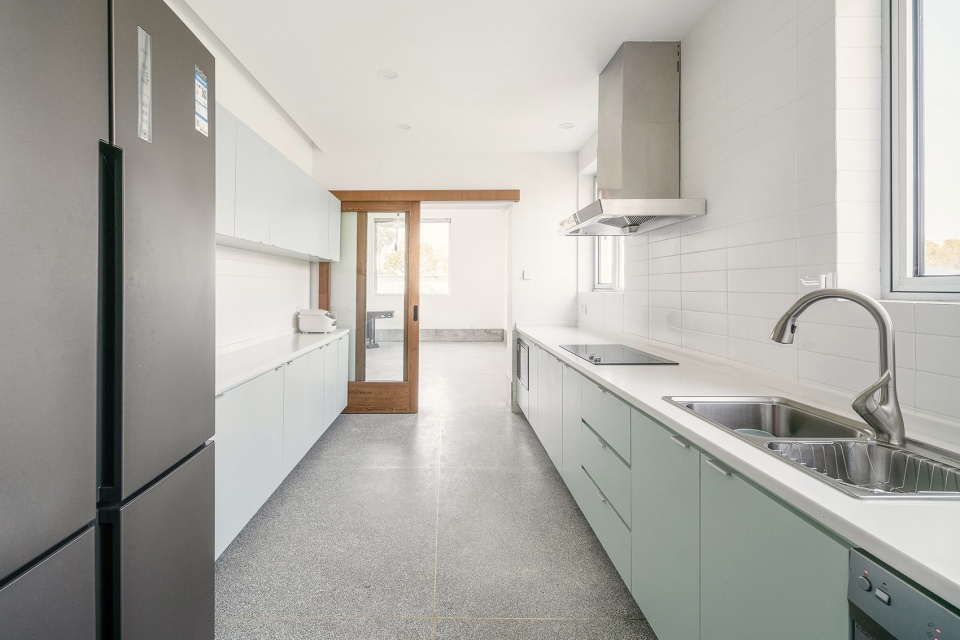
两个楼梯串联起整个建筑,一楼至二楼的是一个笔直的单跑楼梯,构成了两层通高空间中一条斜线,直接引向房屋的中心区域。两楼的活动室有着进似立方体的比例,幽暗且空旷。当窗外的景色通过北面的窗户进来的时候,光是漫反射的,影子也相对柔和,房间里形成了一种安静的气氛。
Two sets of staircases articulate the whole sequence. The first one is diagonally composed in the double-floor living room, going straight forward to the core of the house.The playroom on the second floor has a quasi-cubic proportion, dark and spacious. The picturesque scene and diffused light come from the north window, rendering the room a silent atmosphere.
▼一楼至二楼是一个笔直的单跑楼梯,构成了两层通高空间中一条斜线,直接引向房屋的中心区域,the first one is diagonally composed in the double-floor living room, going straight forward to the core of the house
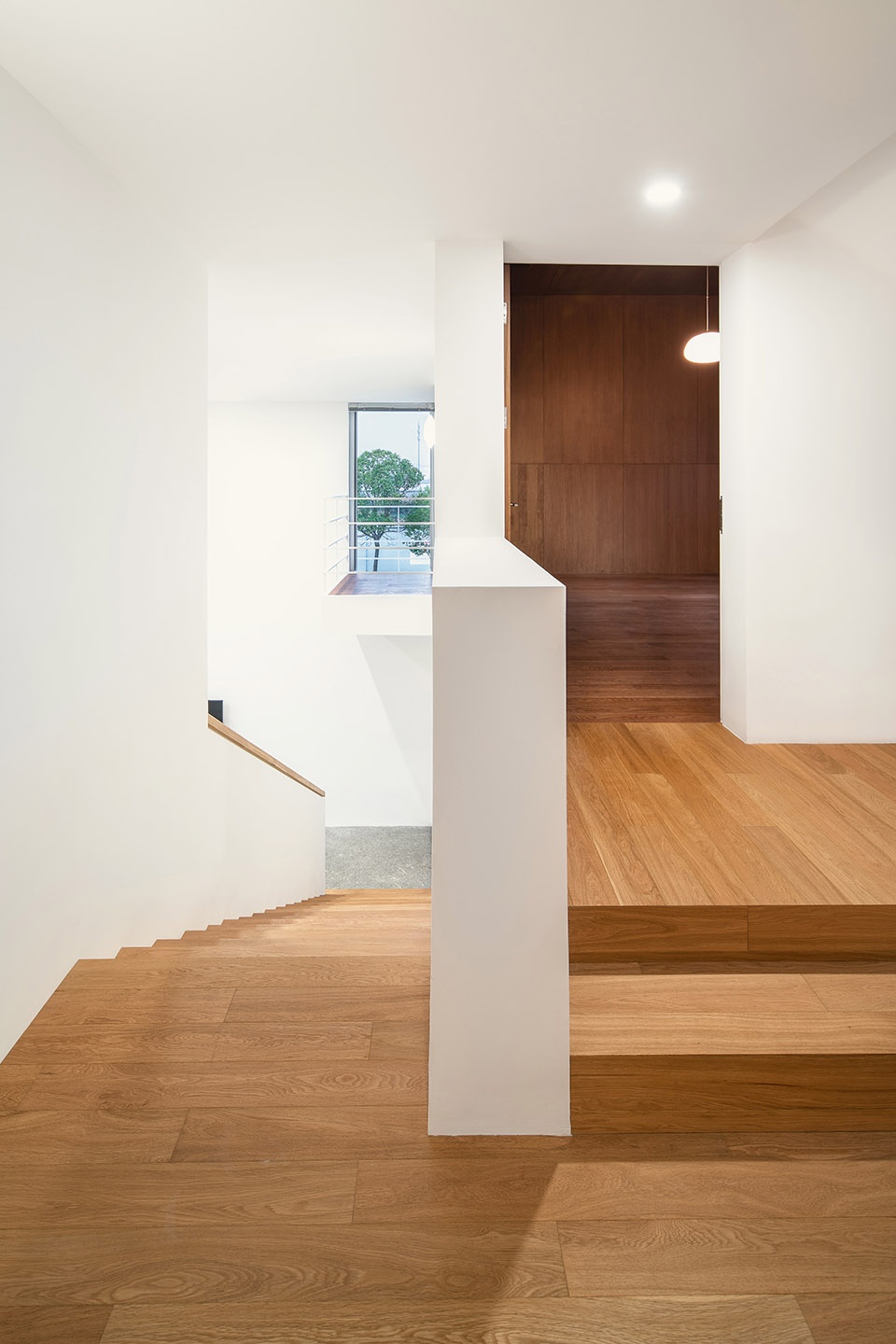
▼楼梯平台,stairs landing
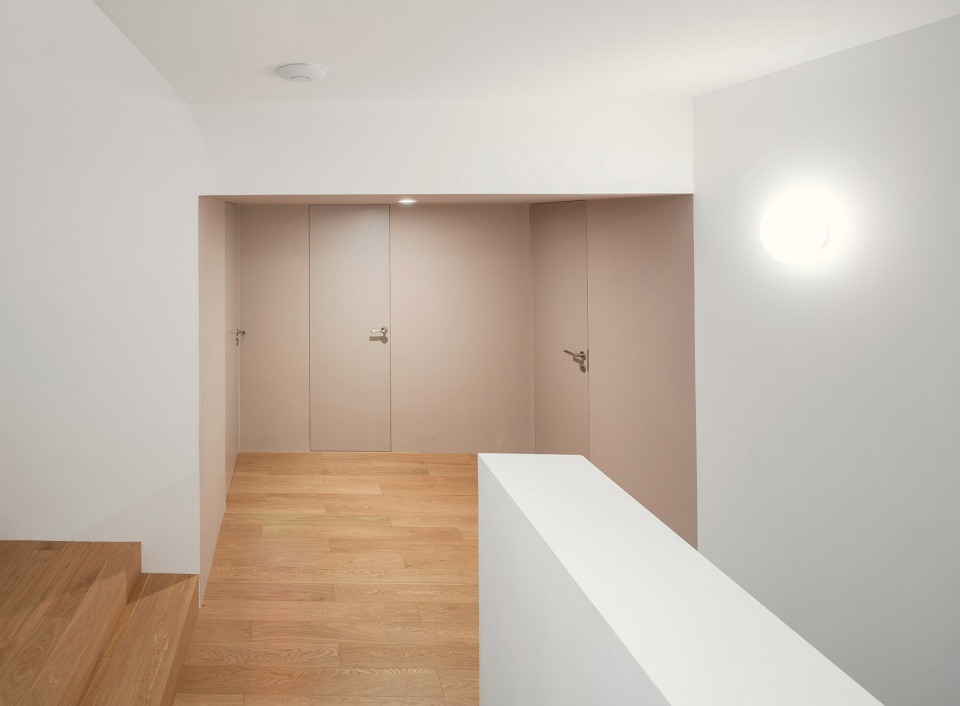
▼二层活动室及一层起居室上空,playroom on the second floor and living room on the first floor
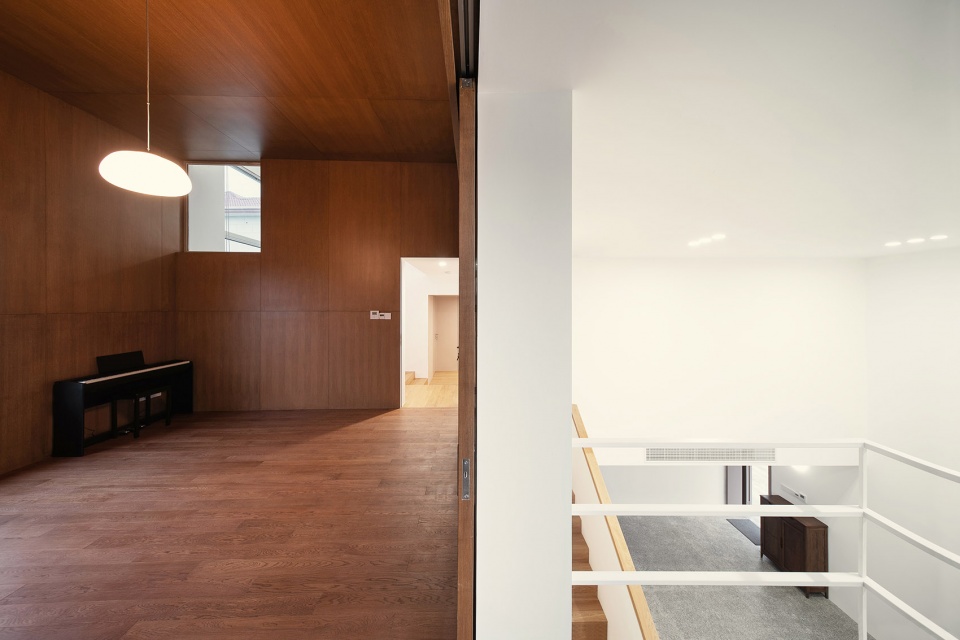
▼活动室有着进似立方体的比例,幽暗且空旷,the playroom on the second floor has a quasi-cubic proportion, dark and spacious
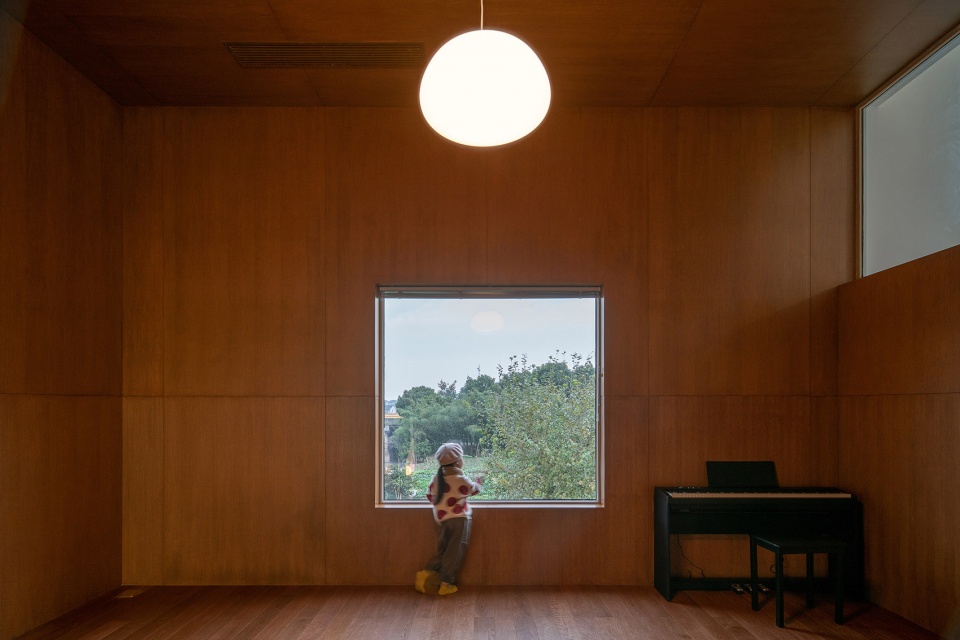
二楼的另一端是子女房和客房。两个房间有着青绿色及浅蓝色的整体柜,颜色与相对应的窗外景色相关(田野/天空)。
One children’s room and one guest room occupy the other side of the second floor. The wallcabinets are colored with vivid green and light blue tone, referring to the colors of the scene outside.
▼二楼的另一端是子女房和客房,两个房间有着青绿色及浅蓝色的整体柜,one children’s room and one guest room occupy the other side of the second floor. The wallcabinets are colored with vivid green and light blue tone
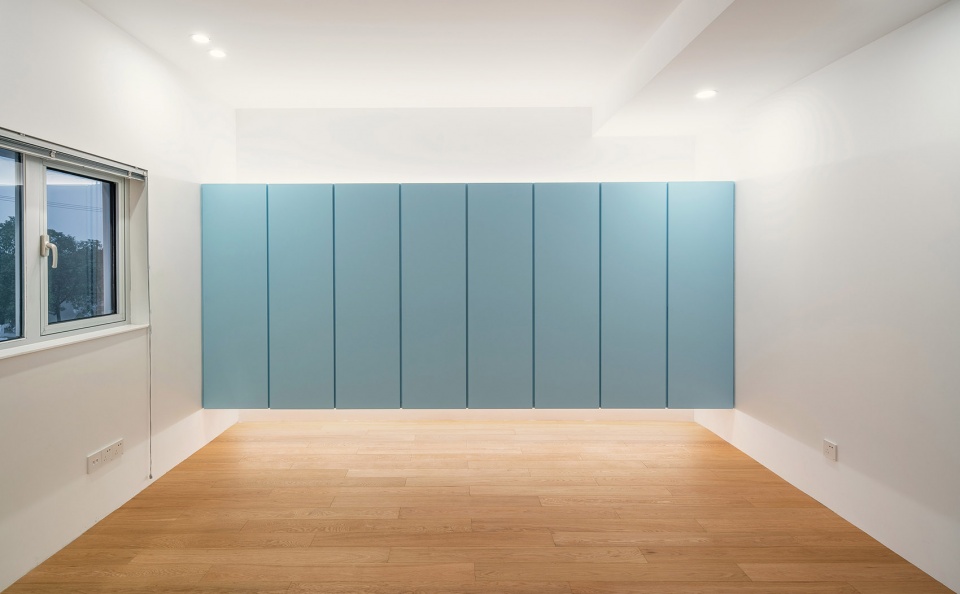
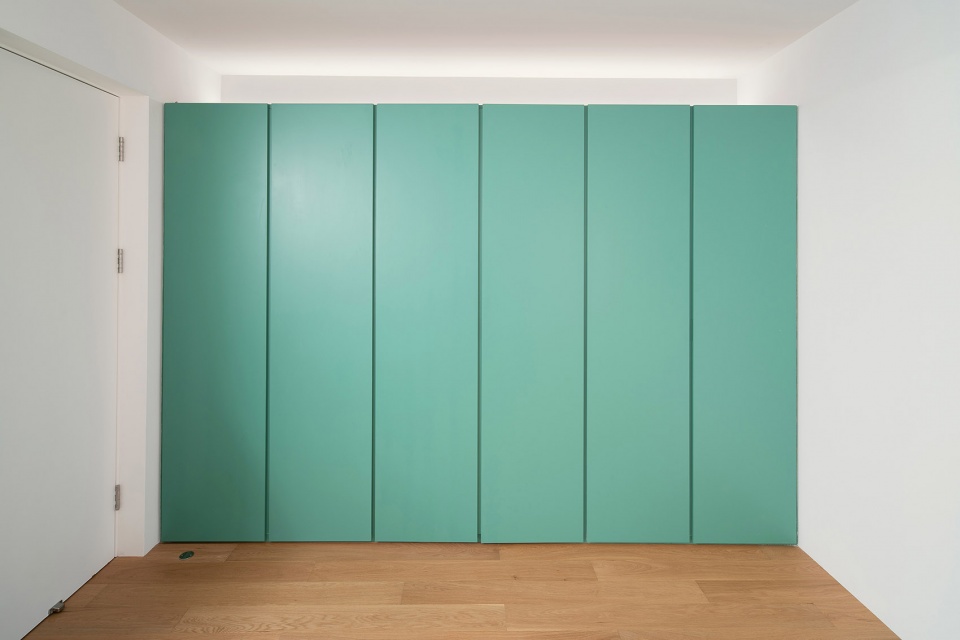
二楼至三楼的是一个三折楼梯,在上楼的过程中,望向北面窗外农田景色也随之变换着角度,缓缓走到三楼卧室。
The second one has a turn, and when you climb up, it provides a moving scene to the north field, and gently leads to the bedroom on the third floor.
▼二层通向三层的楼梯,stairs from second floor to the third floor
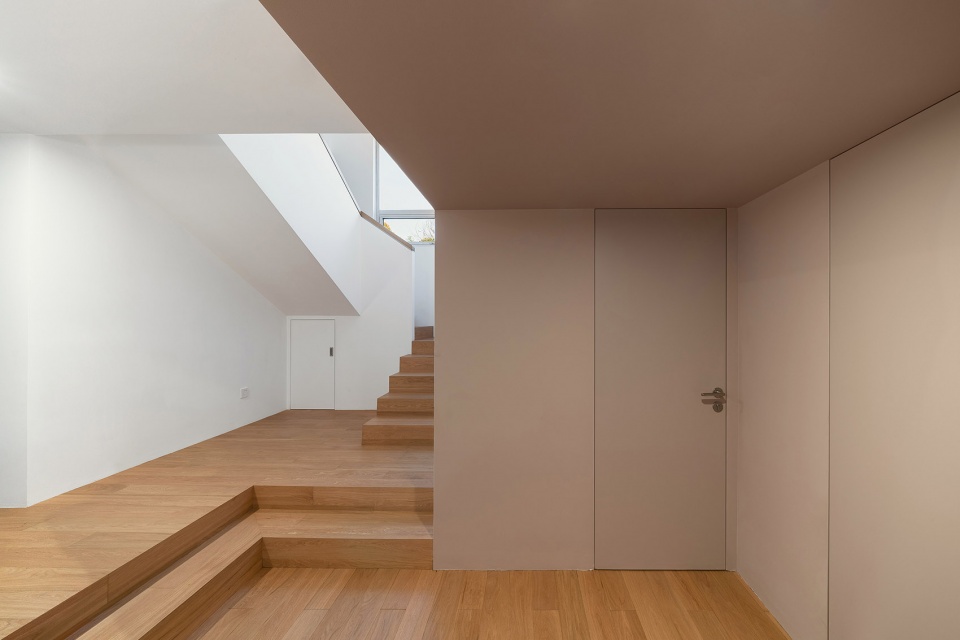
▼三跑楼梯,triple parts stairs
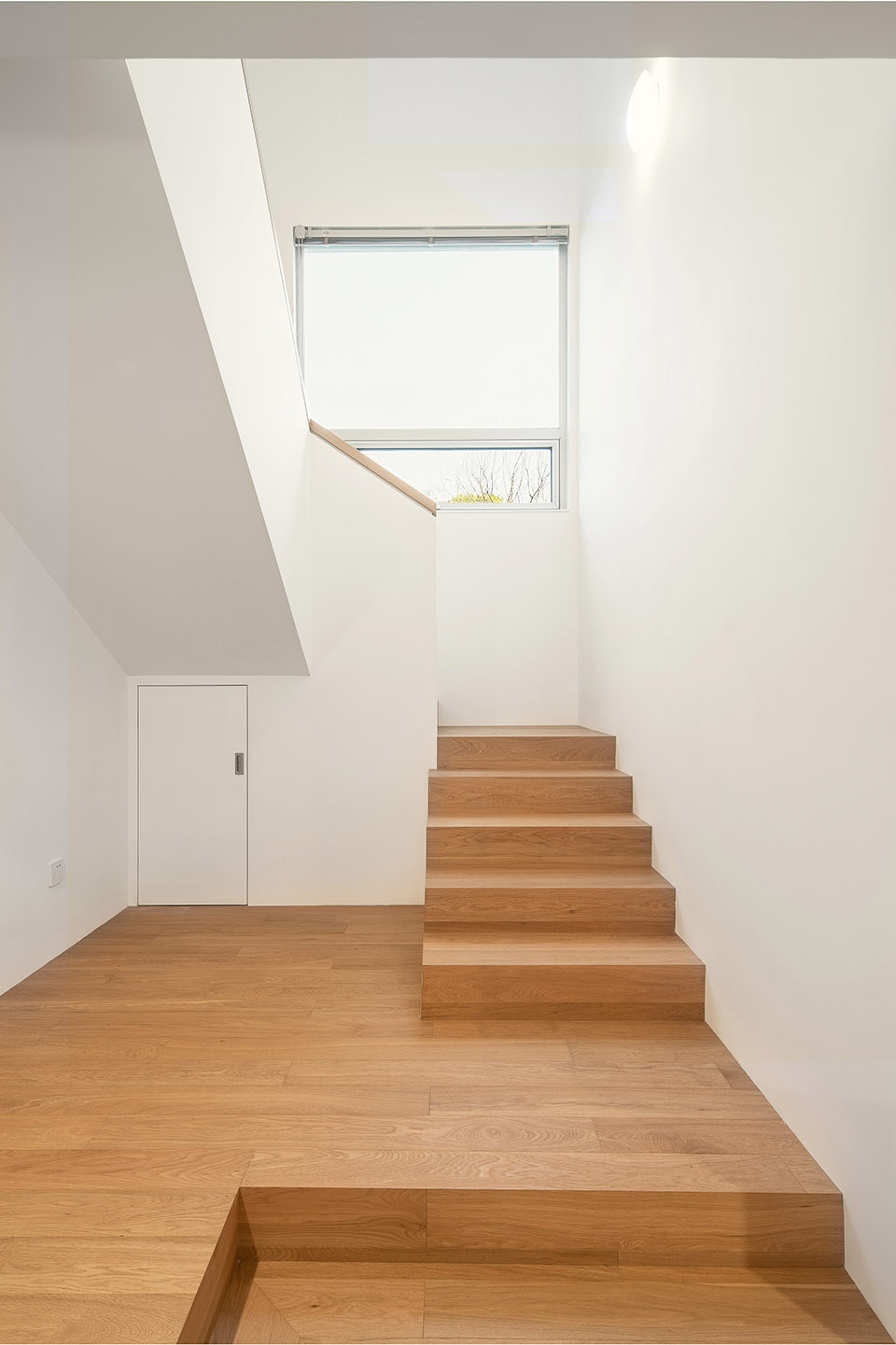
▼在上楼的过程中,望向北面窗外农田的景色也随之变换着角度,when climbing up, it provides a moving scene to the north field
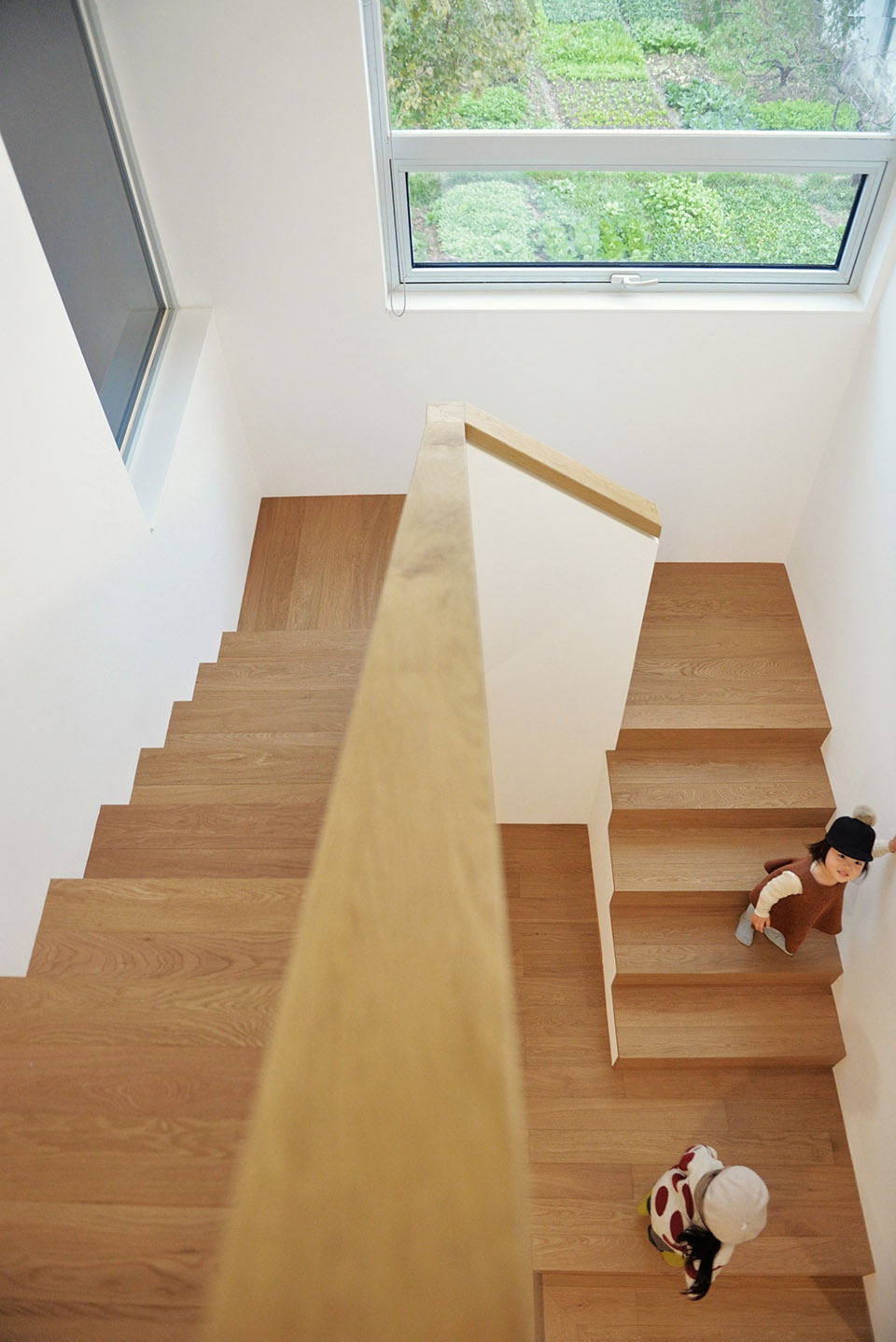
顶层是主人套房及两个不同高度的露台。卧室直接连接着一处围合的露台,围墙在角部有个小窗,框景了西南方的桃园及落日。再向上是螺旋向上建筑漫步的终点,从这个平台,能眺望到周围全景。
On the top floor is a bedroom suite with a terrace of two different heights. The lower one is enclosed by the raised peripheral wall, where one small opening is given to the peach field and sunset. The upper one is for laundry as well as a panoramic view to end up the architectural promenade.
▼顶层是主人套房及两个不同高度的露台,on the top floor is a bedroom suite with a terrace of two different heights
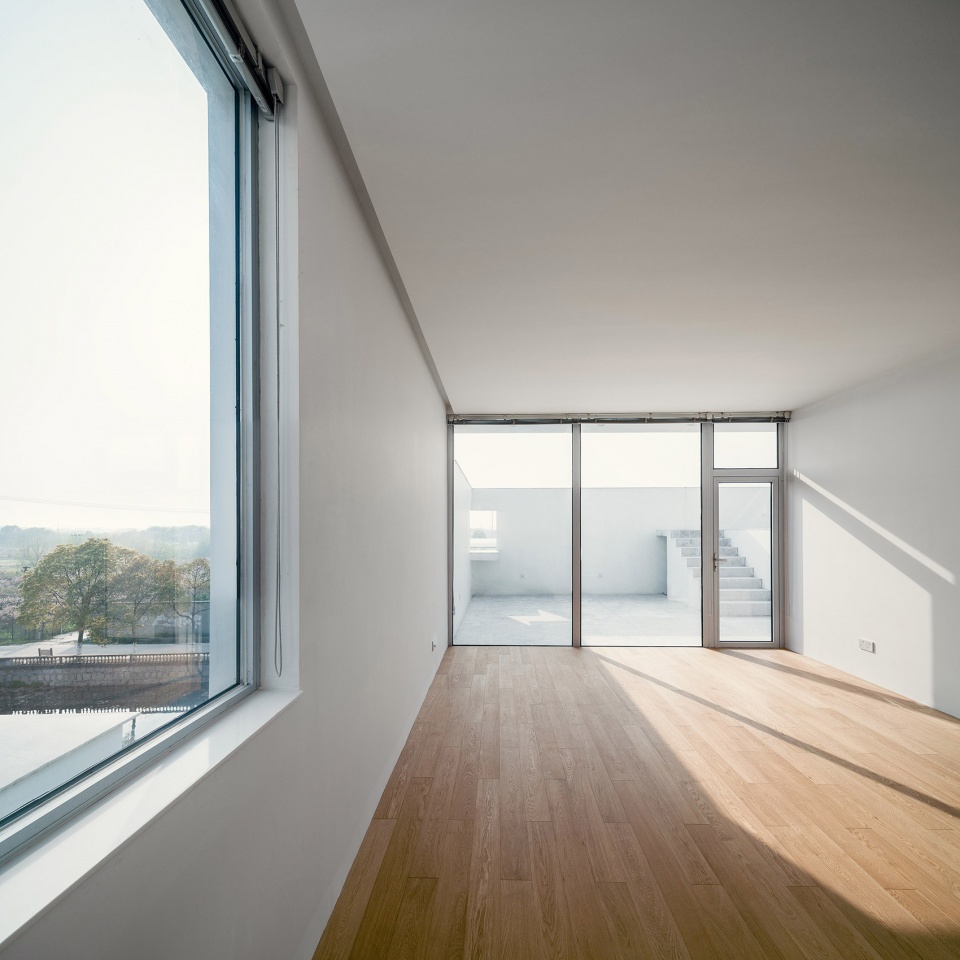
▼卧室直接连接着一处围合的露台,the lower one is enclosed by the raised peripheral wall

▼围墙在角部有个小窗,框景了西南方的桃园及落日,one small opening is given to the peach field and sunset
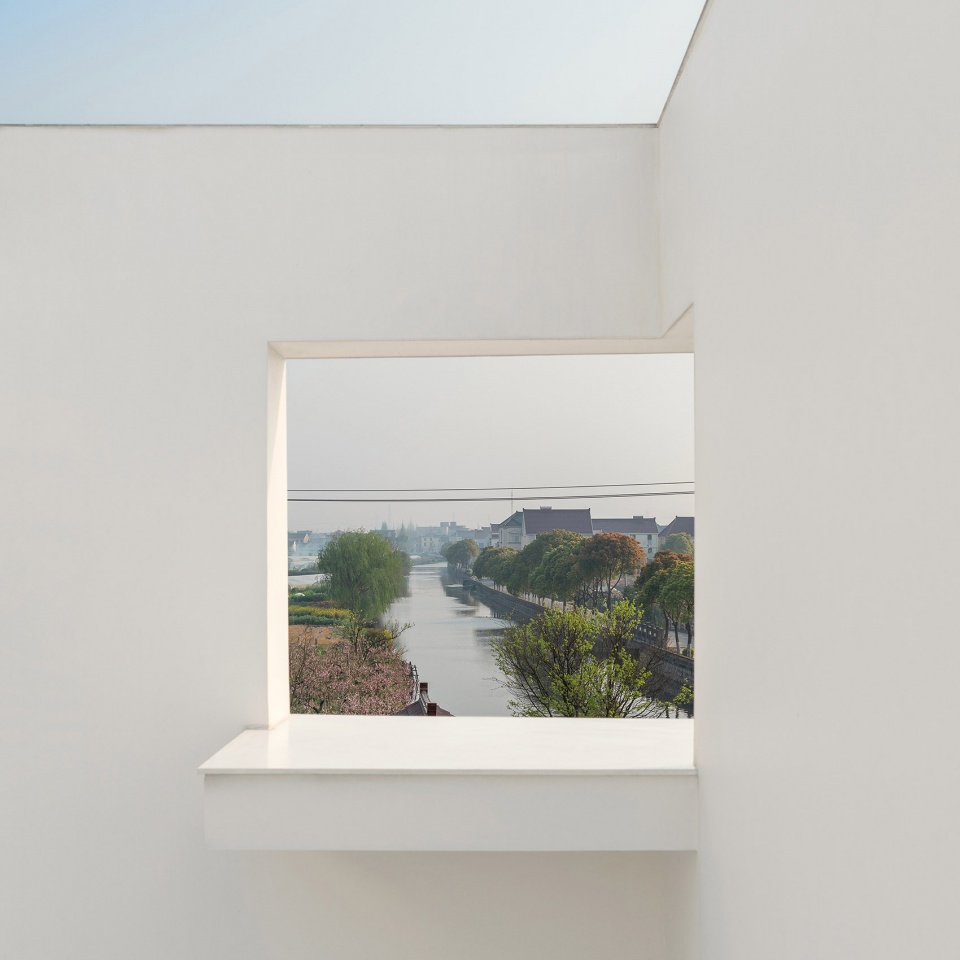
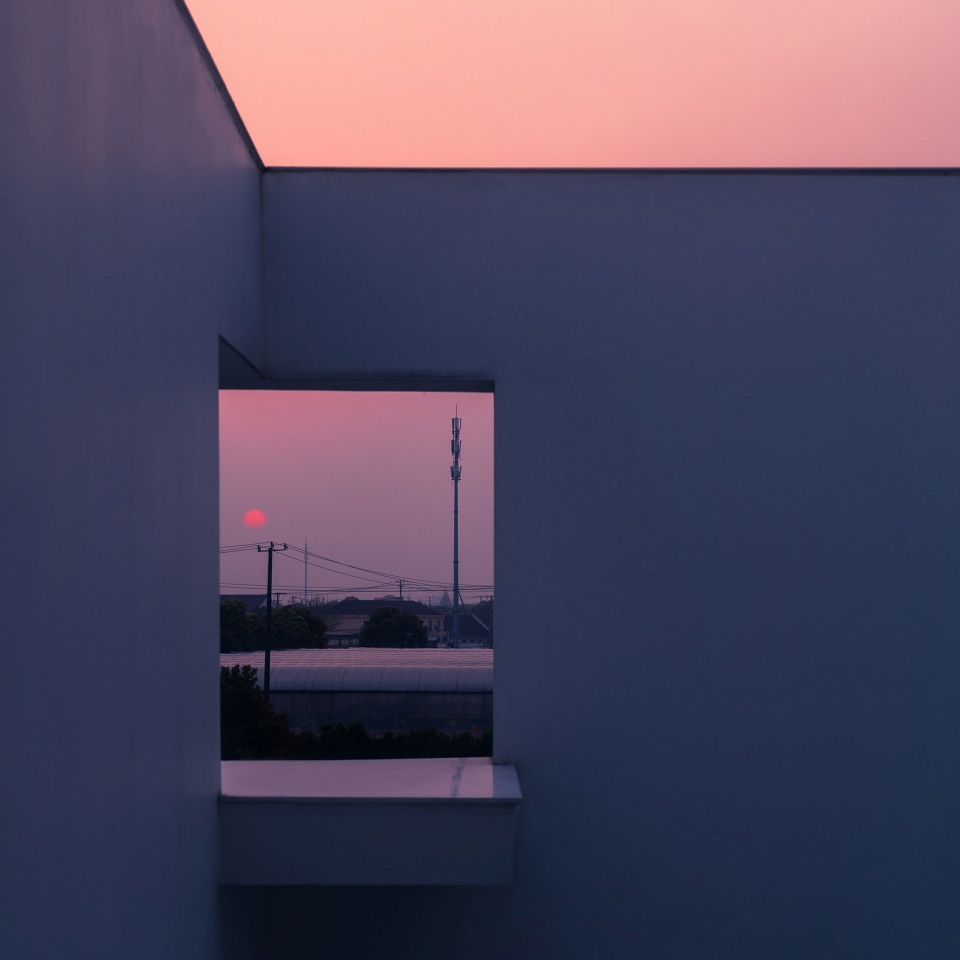
▼室内灯具细节,lamp detail
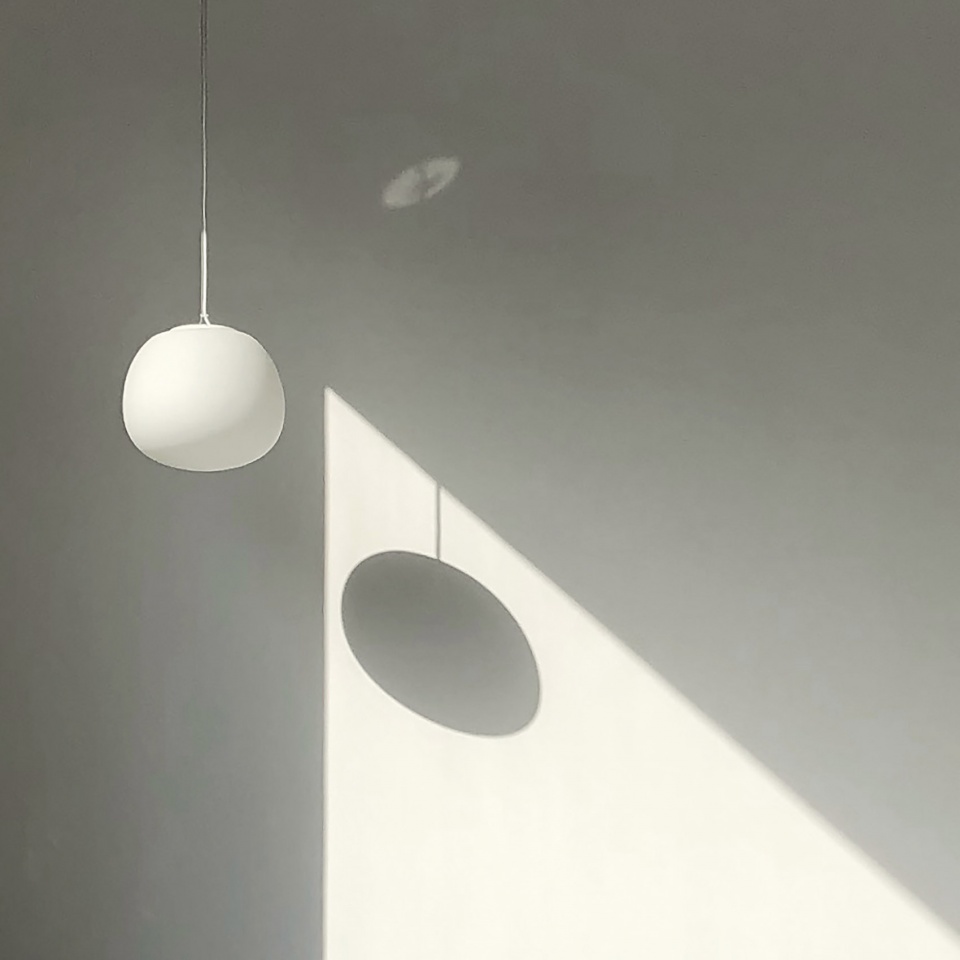
▼表现图,presentation drawing
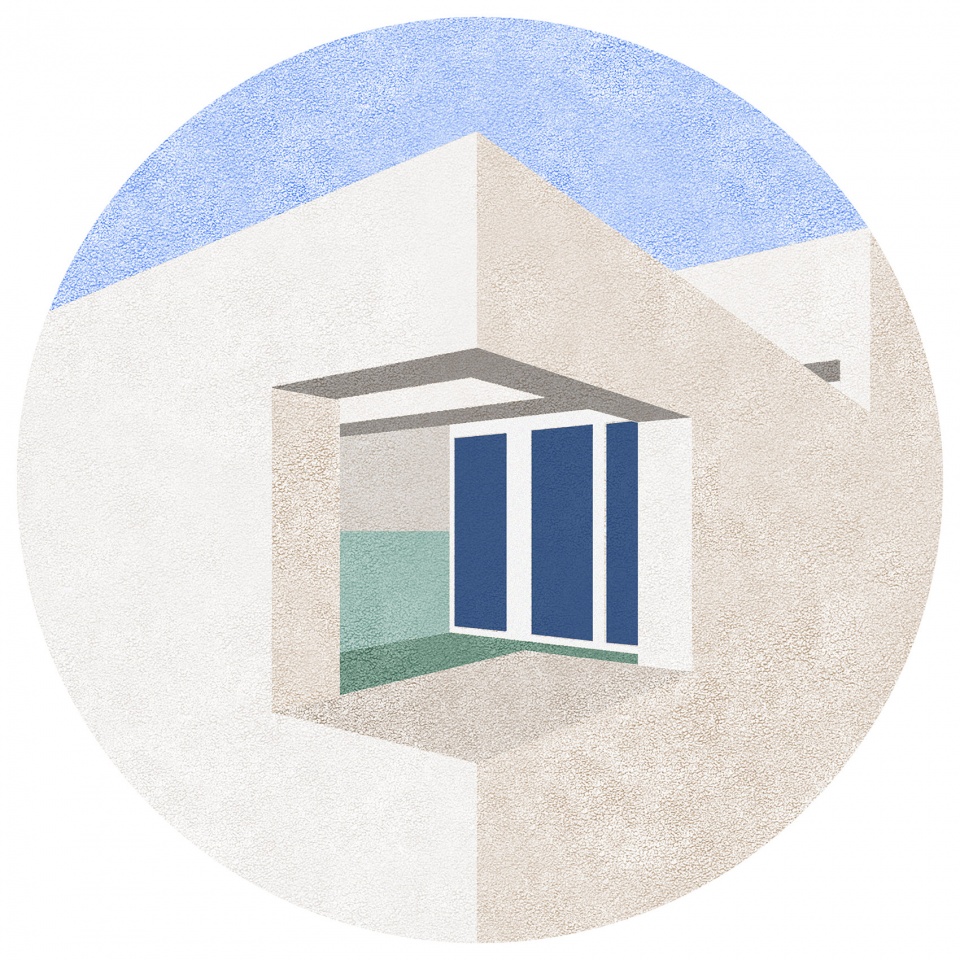
▼场地平面图,master plan
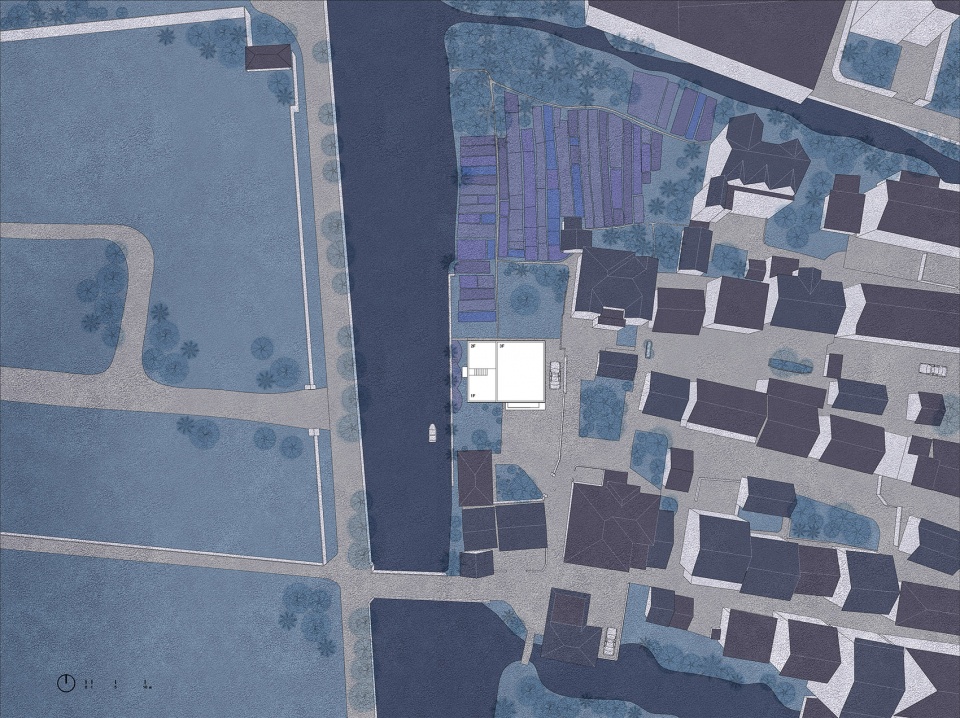
▼一层平面图,first floor plan
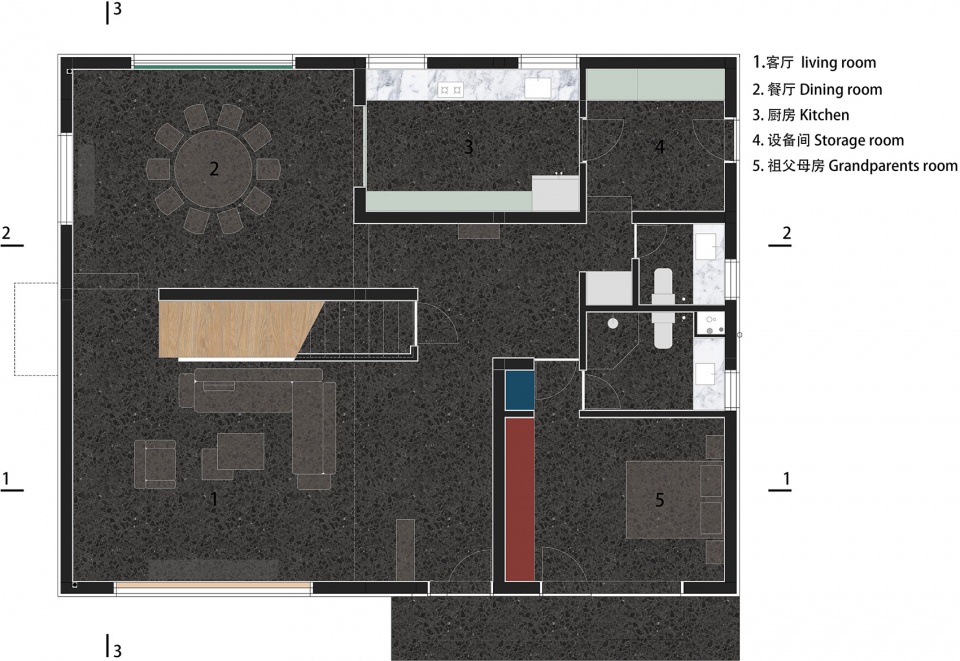
▼二层平面图,second floor plan
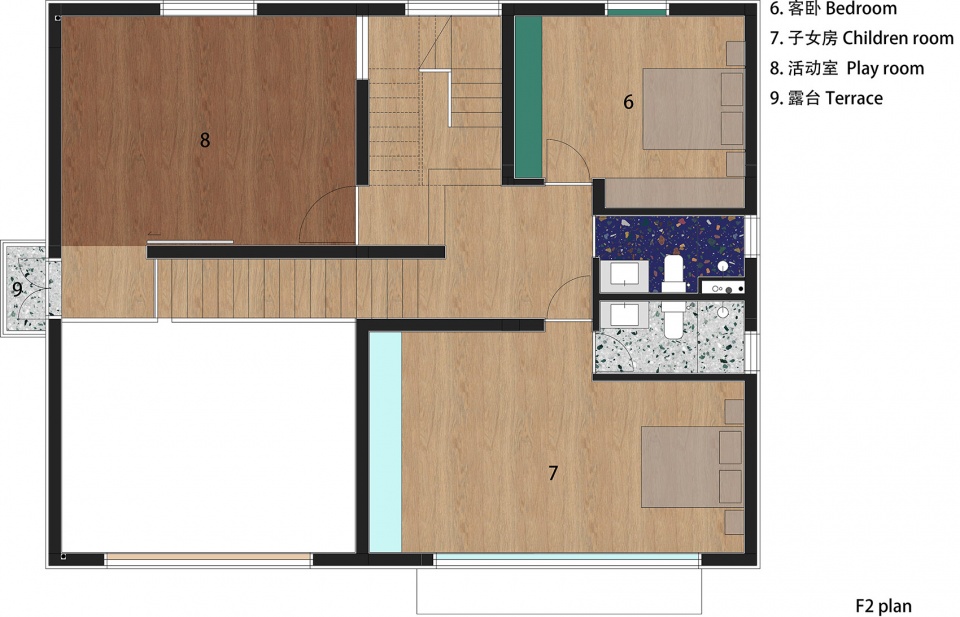
▼三层平面图,third floor plan
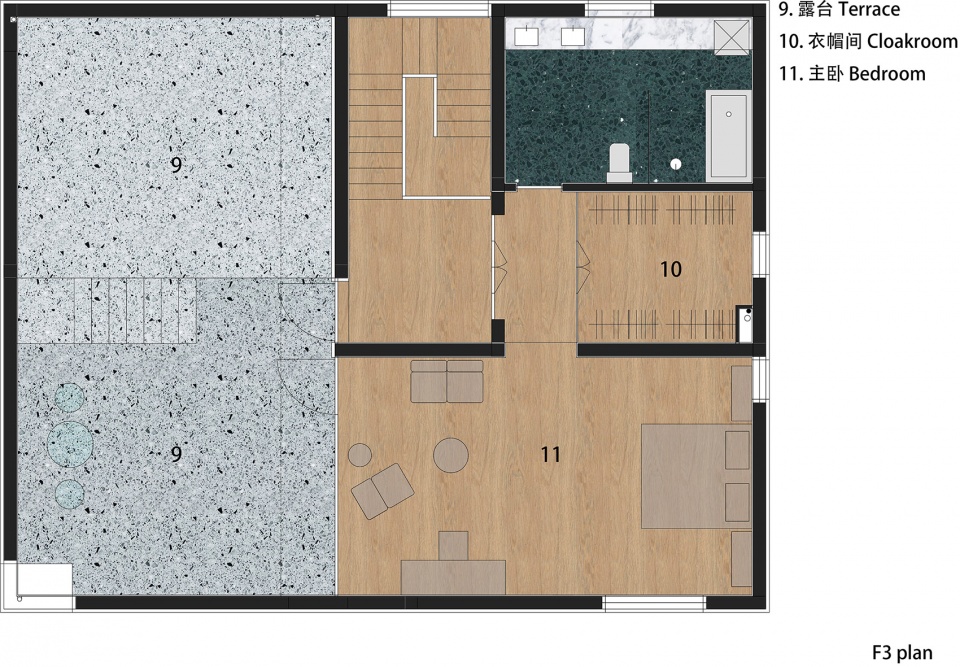
▼立面图,elevation

▼剖面图,section

项目名称:大团别墅设计
设计方:一岸建筑设计
公司网站:https://www.officecoastline.com/
联系邮箱:contact@officecoastline.com
项目设计 & 完成年份:2015.12-2018.06
主创及设计团队:吴贞艳 杨振宇 松下晃士
项目地址:上海浦东大团镇
建筑面积:320㎡
摄影版权:Alessandro Wang
Project name:datuan villa
Design:office coastline
Website:https://www.officecoastline.com/
Contact e-mail:contact@officecoastline.com
Design year & Completion Year:2015.12-2018.06
Leader designer & Team:WU Zhenyan YangZhenyu Matsushita Akihito
Project location:Datuan Shanghai
Gross Built Area (square meters):320㎡
Photo credits:Alessandro Wang
More:一岸建筑 更多关于:Office Coastline on gooood
