广东石油化工学院公共教学组团 / 同济大学建筑设计研究院(集团)有限公司
山水式多维学习综合体
2023-03-03
↓下方项目标签框内容可点击。请通过公司、地点、分类后的具体选项查看更多。Copyright版权©️谷德设计网gooood,欢迎转发,禁止以gooood编辑版本进行任何形式转载。
项目标签
设计公司:
位置:
类型:
材料:
标签:
分类:
感谢 同济大学建筑设计研究院 对gooood的分享。更多关于:TJAD on gooood
Appreciation towards TJAD for providing the following description:
01. 背景
Background
广东省茂名市西城片区是集产业、文化、居住、教育于一体的综合发展片区,为学校发展提供舒适的环境。基地东侧紧邻城市森林公园,生态环境优越。广东石油化工学院西城校区规划学生人数20000人,规划总建筑面积53万㎡。
Xicheng Area, Guangdong Province is a comprehensive development area integrating industry, culture, residence and education, providing a comfortable environment for university development. The east side of the site is adjacent to the urban park. The ecological environment is superior. The total construction area of the new campus is 530,000 square meters with 20,000 students studying and living in.
▼水中倒影,reflection in the water © 马元
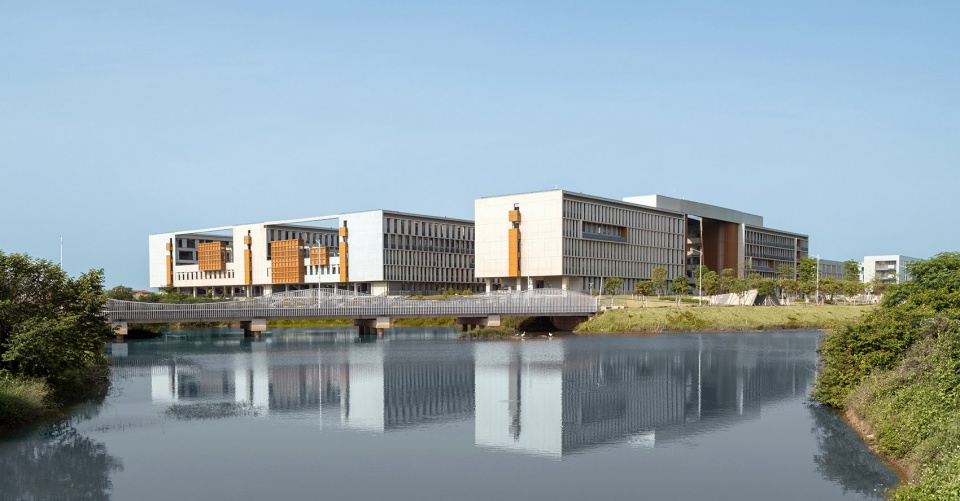
▼依山傍水——晨光中的广油公共教学组团,surrounded by hills and water in the dawn © 马元
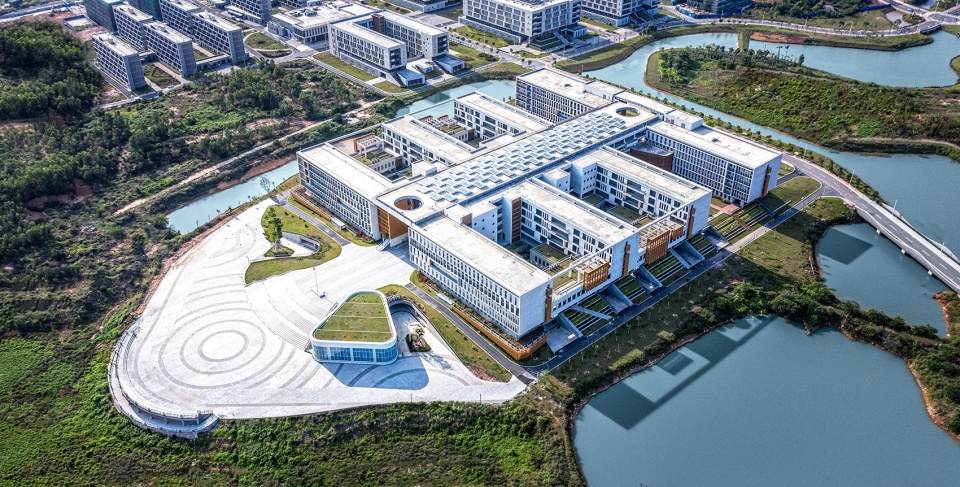
02. 依山就势
Based on the natural topography
新校区现状山林茂密、水系丰富。为尊重基地自然肌理,不破坏生态环境,设计充分结合地形,利用场地高差,建筑组团布局随山、水而变化或被山水自然分隔。总体形成依山就势的灵动布局,与传统山水美学思想形成共识。
The current natural topography of the new campus is densely forested and rich in water systems. In order to respond to the natural texture of the site and avoid damaging the ecological environment, the design fully combines the terrain and makes use of the site elevation difference. The layout of the building complex changes with the hills and waters or is naturally separated by the hills and water. The overall formation of the layout is based on the hills and waters, and forms a consensus with the traditional landscape aesthetics.
▼项目整体实景鸟瞰,aerial view © 马元
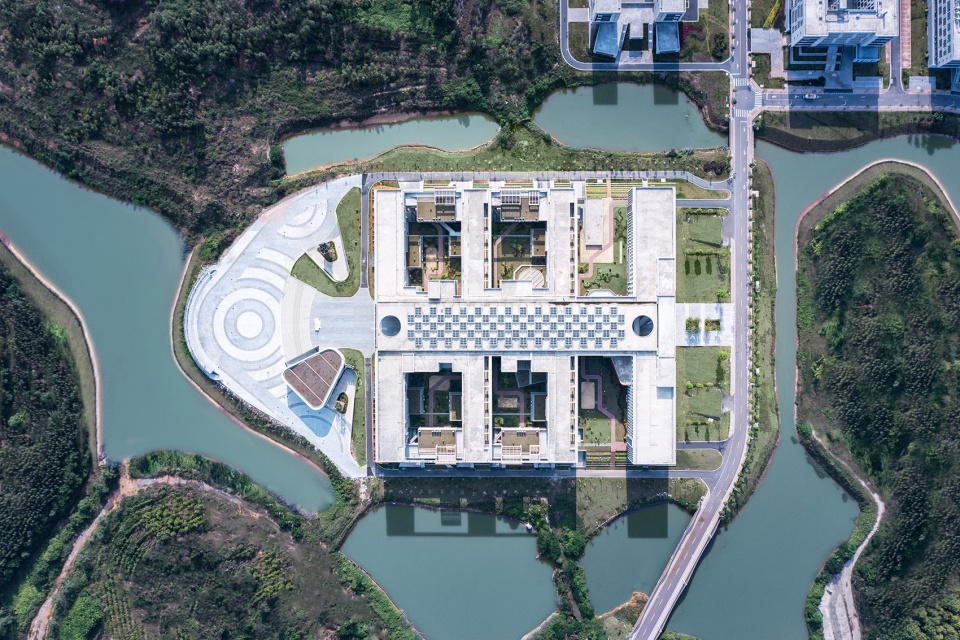
公共教学组团建设用地范围为岛状山地,山顶及山底之间高差近11米。为保留原有场地山体,对顶部挖方处理并回填于较低区域,形成相对大范围的平整场地作为主要人员出入口标高,并向四面延展斜坡。
The construction site of the public Teaching and learning building is an island shaped hill with a height difference of nearly 11 meters between the top and the bottom of the hill. In order to preserve the original hill, the top excavation is processed and backfilled in a lower area, forming a relatively large area of flat site as the elevation of the main entrance, and extending the slope in all sides.
▼主要人员出入口平台通过缓坡消化高差并连接校区环路,main pedestrian entrance connects to the campus main road, and the elevation difference is digested through the slope © 马元
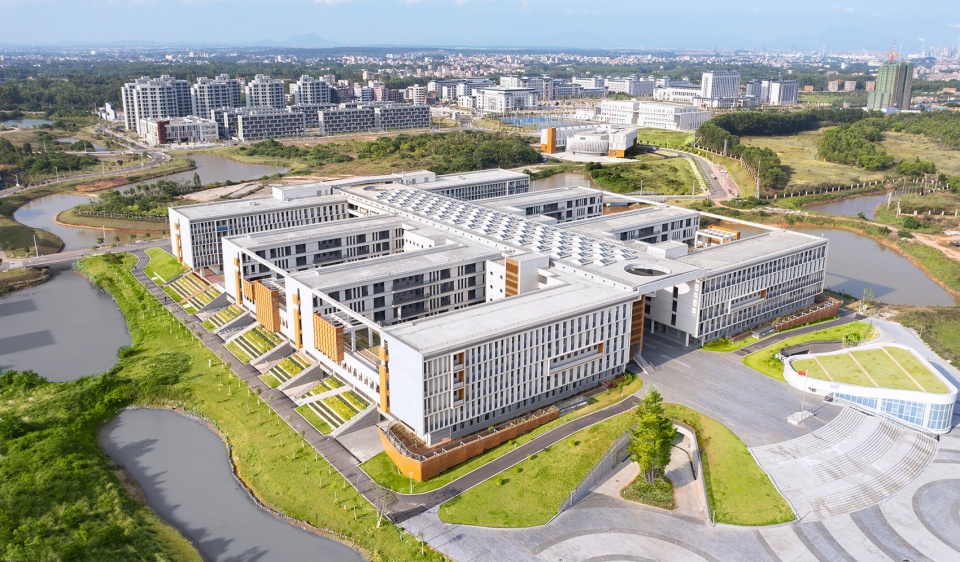
▼沿湖人视图,view along the ponds © 马元
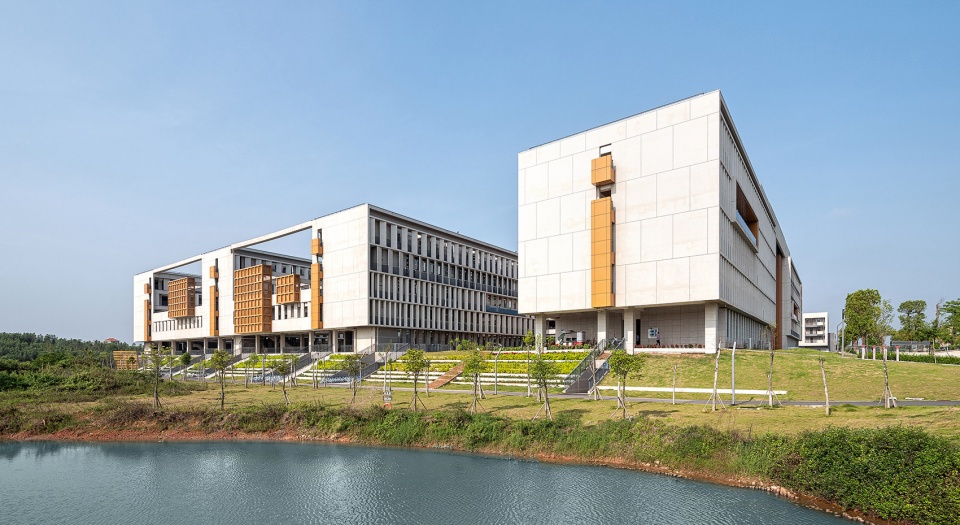
校园环路平接岛状用地滨水区,并与主要人员出入口形成6米高差。在主要人员出入口处通过抬高的整个大平台连接建筑群内各建筑单体,并在南北两侧通过缓坡连接校区环路。公共教学组团建筑群顺应地形的组团式布局造就了主次分明、脉络清晰的布局特征,形成内紧外松、疏密有致的空间格局。
The campus main road connects to the waterfront area of the island site, and forms a height difference of 6 meters with the main entrance. At the entrance, the whole raised platform connects all the parts of the complex, and the campus loop is connected on the north and south sides through gentle slopes. The layout of the public teaching and learning buildings conforming to the topography has created the layout feature with clear primary and context, forming a spatial pattern of tight inside spaces and loose outside ones.
▼入口广场,entrance plaza © 马元
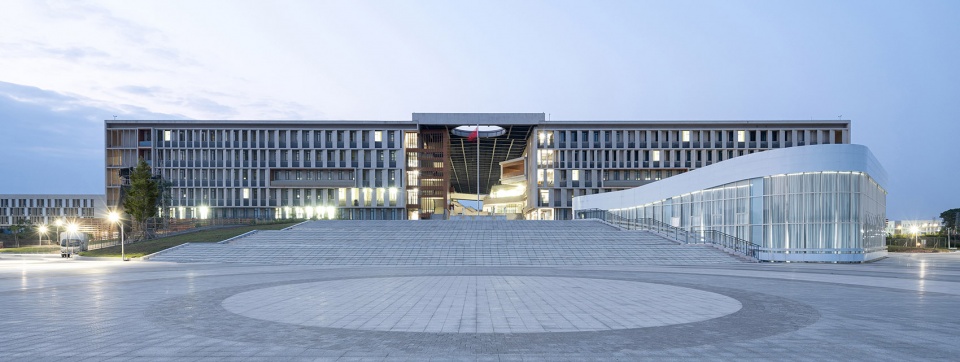
▼东西侧的内庭院及连廊,inner courtyards and corridors © 马元
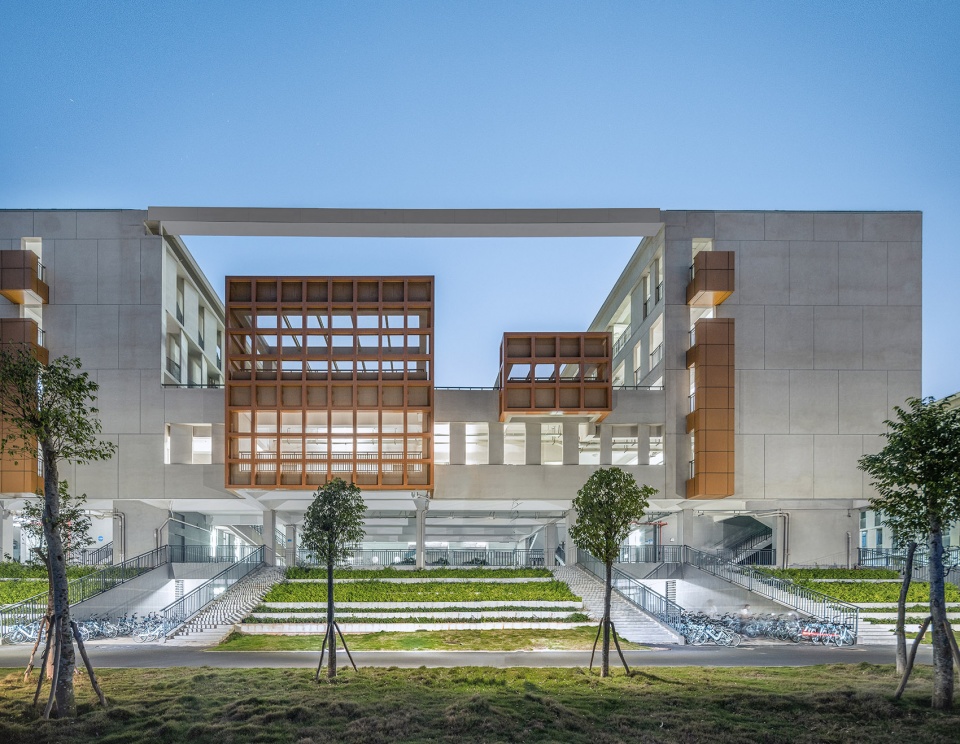
03. 疏山理水
Topography combination
用地位于校区地势三个高点连线的三角区域中心位置且四周临水,为整个校区景观最佳区域。对现状散布的山体和水系进行评价和梳理,对尺度较小较为孤立的水塘进行回填,增加可建设用地。对规模较大、较集中的水塘进行疏浚或扩大。同时,对高度较高、坡度较大的山体进行保留处理,并进行多层次利用。
The site is located in the center of the triangle area connecting the three high points of the campus topography and surrounded by water, which is the best landscape area of the whole campus. Evaluate and sort out the current scattered hills and water systems, backfill the relatively small and isolated ponds, and increase the land available for construction. Dredging or expanding larger and more concentrated ponds. At the same time, the hill with higher height and steep slopes are reserved and utilized at multiple levels.
▼多层次利用山体,utilization at multiple levels © 马元
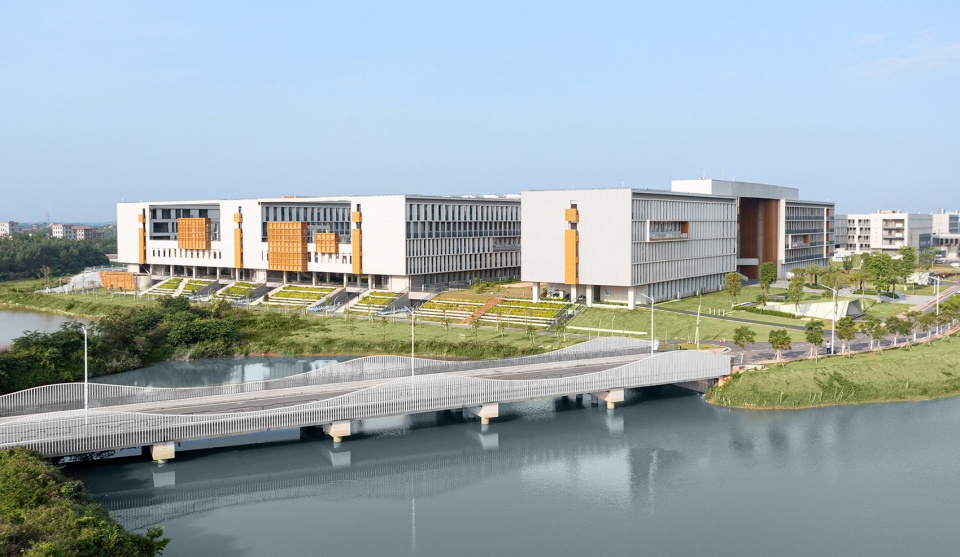
▼剖面,sections © 同济大学建筑设计研究院
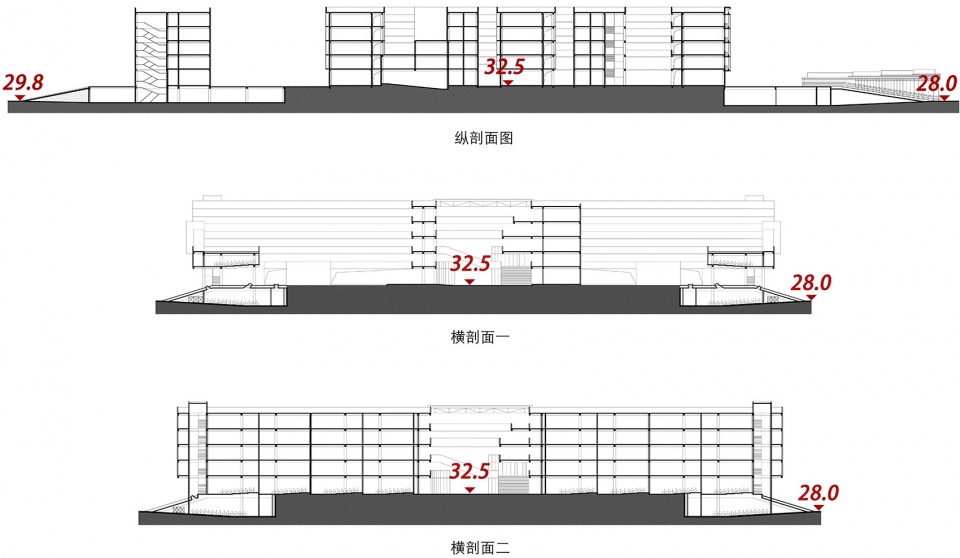
连接校区主环路的南北两侧斜坡通过绵延的绿地自然过渡到公共教学楼抬起的大平台,通向主要人流来向。南侧斜坡从公共教学楼主轴端点向东南西三侧坡下,结合原有地势,平面呈五指展开,塑造错落的多标高多层次绿化空间。与地表裂开的缝隙自然地形成地下空间入口。坡面通过局部的硬地交织形成学生及教师平日的逗留空间。
The slopes on the north and south sides of the main road connecting the campus naturally transition to the raised platform of the public teaching and learning building through the continuous green space, leading to the main flow of pedestrian. The south slope is from the end of the main axis of the public teaching and learning building to the southeast and west slopes. In combination with the original topography, the plane is spread out into five directions, creating a scattered multi-level green space. The gap with the surface naturally forms the entrance of underground space. The slope surface interweaves with ground to form the daily space for students and teachers.
▼地形梳理及形体生成,Topography combination and volume generation © 马元
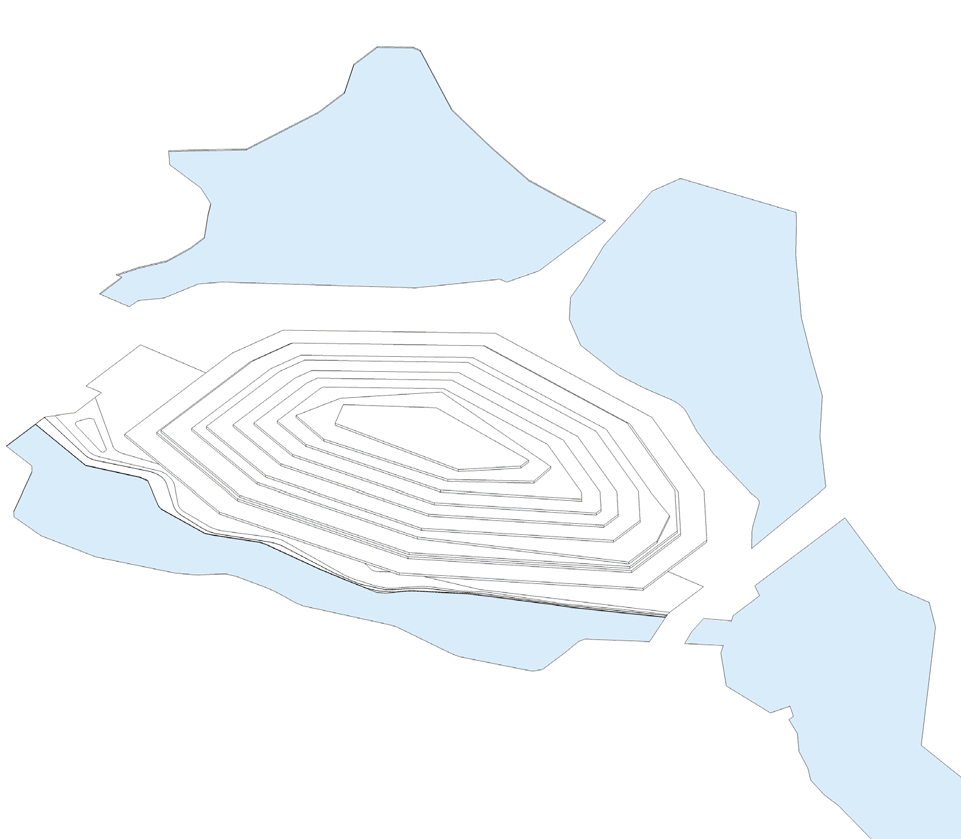
▼西侧鸟瞰,west bird view © 马元
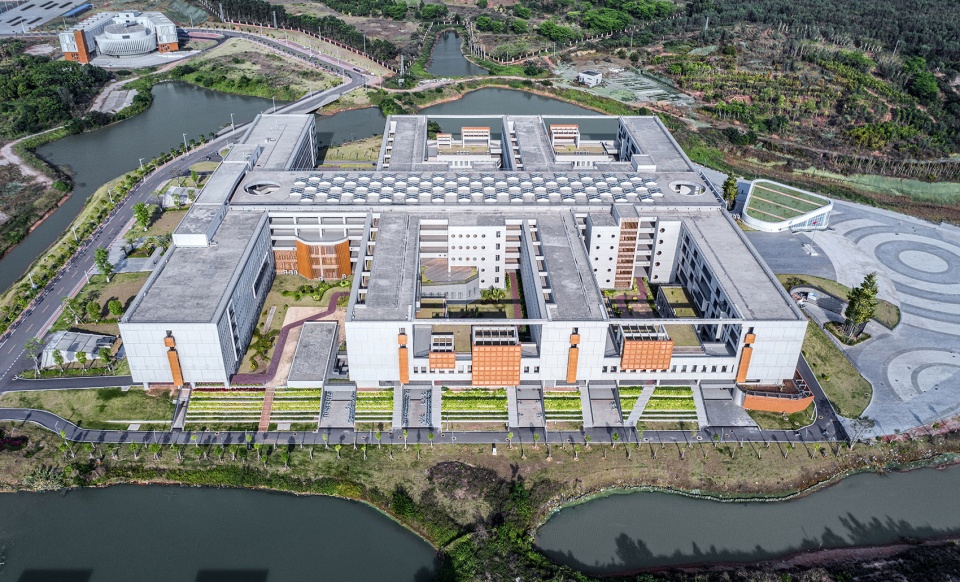
▼地表裂开的缝隙自然形成地下空间入口,The gap with the surface naturally forms the entrance of underground space © 马元
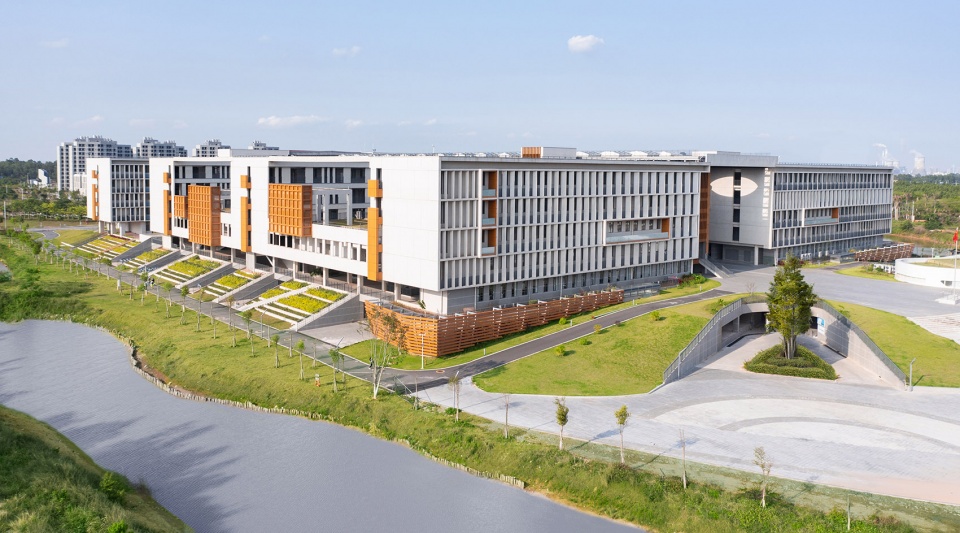
▼多层次绿化空间,Multi-level landscape © 马元
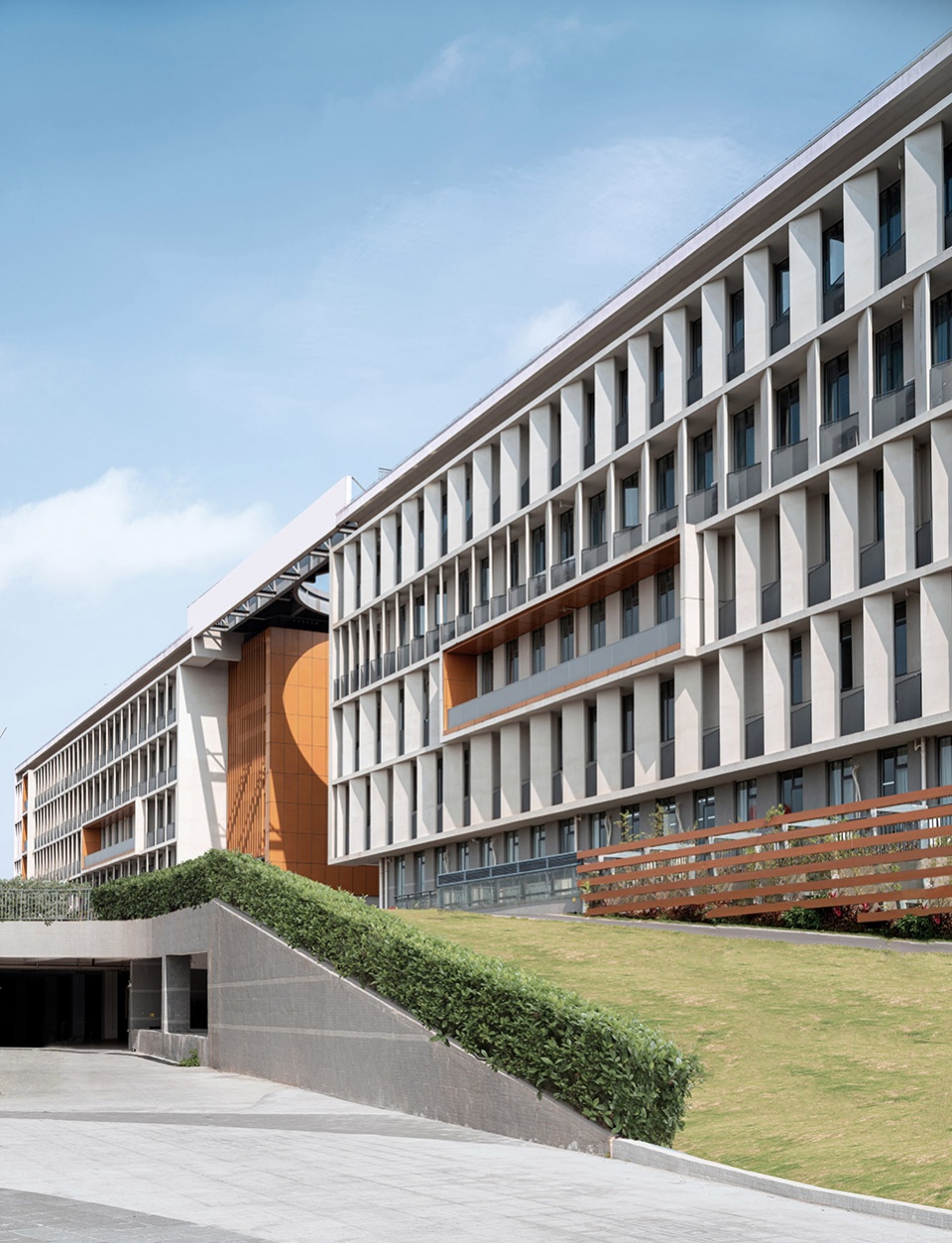
在设计之初,首先关注的是场地塑造与地形回应,充分利用基地现状的自然特征,意图将规划作为场地的人工介入,强化来访者对地域自然环境的感知,而非挖山填池,阻断或破坏这一体验。在此次设计中,我们通过对校园场地标高、坡度、坡向的条件分析,以土方总体平衡为约束,最小挖填方为目标。场地中部最大的低洼区域设计为校园核心景观湖,主要建筑多位于挖方区域。我们将建筑以向上生长的态势充分保留了原始地貌特点,完成了一次人工对自然的修补。
At the beginning, the first concern is the site shaping and topography response, making full use of the natural characteristics of the current site. The intention is to use the planning as the artificial intervention of the site to strengthen the visitors’ perception of the regional natural environment, rather than digging hills and filling ponds to block or destroy this experience. In this project, we take the overall balance of earthwork as the constraint and the minimum excavation and filling as the goal by analyzing the conditions of the campus site elevation, slope and slope direction. The largest low-lying area in the middle of the site is designed as the campus core landscape lake, and the buildings are mostly located in the excavation area. We fully preserved the original geomorphic features of the building with the upward growth, and completed an artificial repair to the nature.
▼东西侧缓坡,east and west side slopes © 马元

▼夜景,night scene © 马元
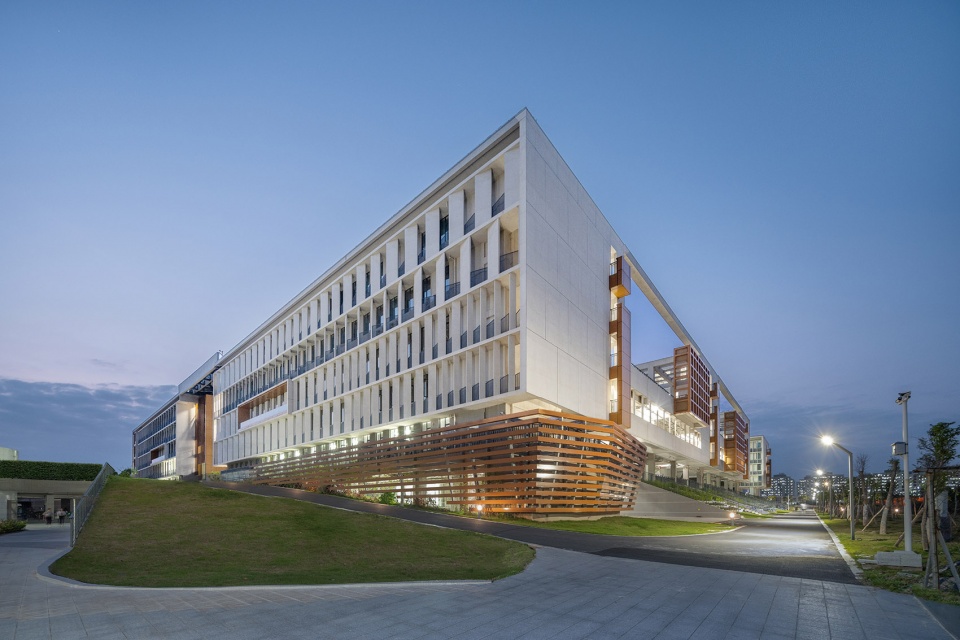
04. 共享内街
Inner street
公共教学楼建筑组团强调围合式的功能单元组合,打造开放式核心绿地-半公共组团共享空间-私密院落型围合空间三级交往场所。
The complex of the public teaching and learning building emphasizes the combination of enclosed functional units and creates a communication place of open green space, semi-public shared space and private courtyard-enclosed space.
▼内街南入口,south entrance of the inner street © 马元
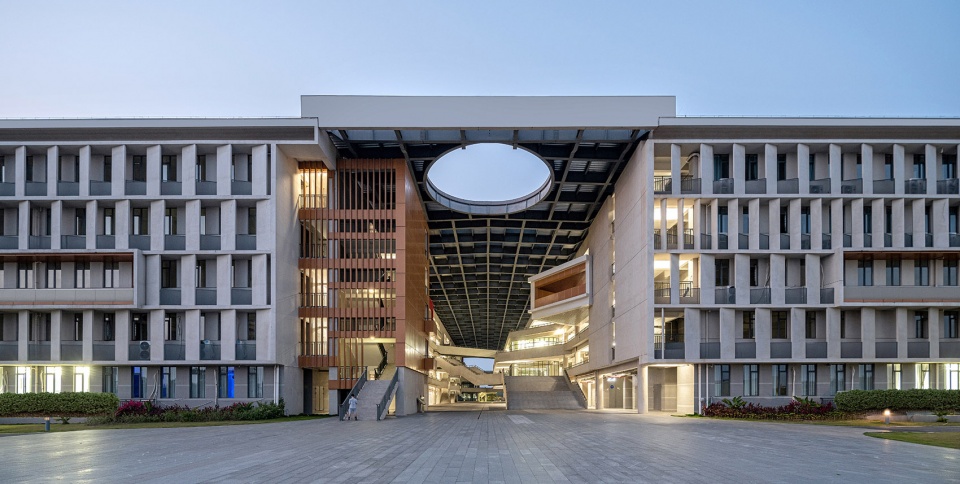
各建筑单体之间强调以连廊串联,有利于形成全天候的步行连接空间。各个单体建筑内部还强化中庭、平台、廊道等灰空间,建立起层次丰富的交往空间体系。
The emphasis is on the connection of corridors between the individual buildings, which is conducive to the formation of an all-weather pedestrian connection space. The interior of each single building also strengthens semi-public space such as atrium, platform and corridor, and establishes a multi-level communication space system.
▼内街分析,inner street analysis © 同济大学建筑设计研究院
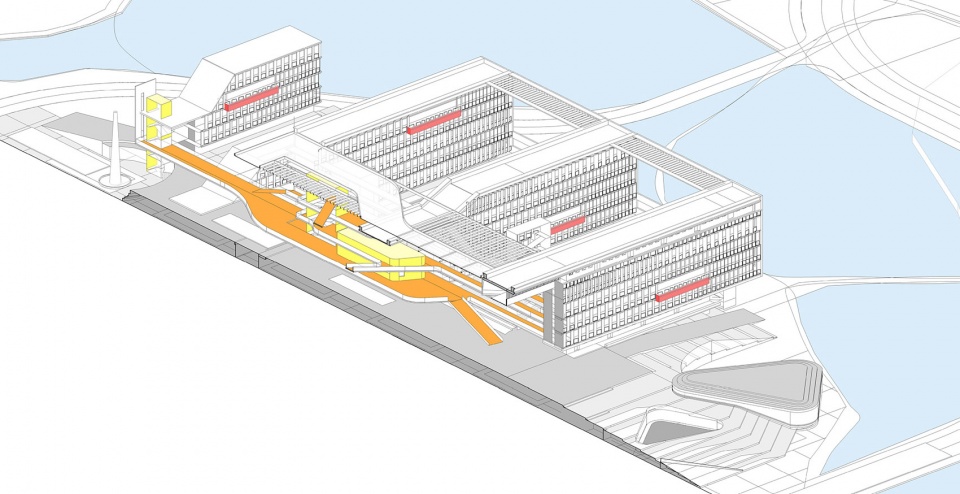
▼内街北入口, north entrance of the inner street © 马元
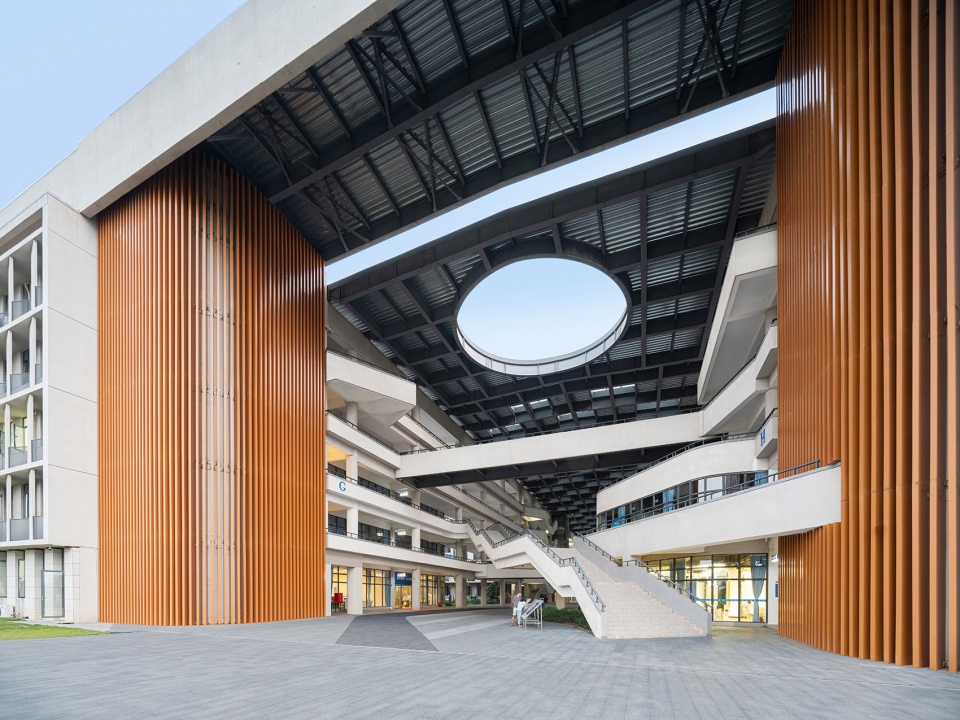
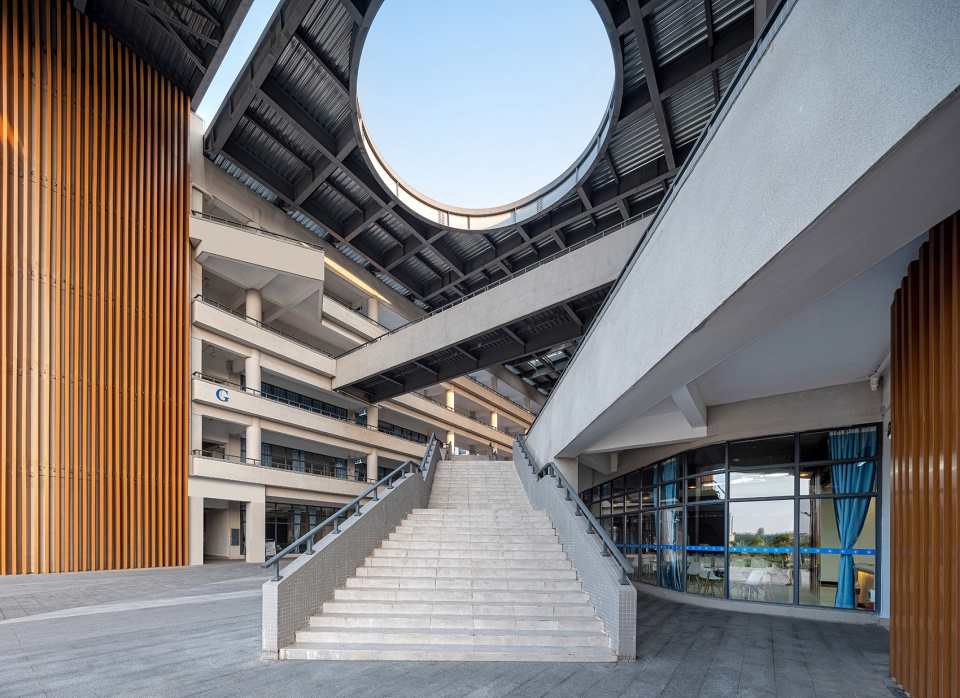
▼内街局部,inner street © 马元

设计在公共教学楼组团中轴线引入了内街概念。即在南北主轴线上空塑造大覆盖顶棚限定内街区域,顶棚下各个建筑单体通过交错的连廊及楼梯相连,各层间或插入课室、休息间、电梯、讨论平台、研讨室、演说阶梯、表演区域及卫生间等各类功能或停留区域。使得公共教学楼集中学生上公共课程的功能性空间转化为多维度的立体学习、展示及休憩空间综合体。
The concept of inner street in the central axis of the public teaching building group, that is, a large covering ceiling is built above the north-south main axis to limit the inner street area. Under the roof, each building unit is connected through staggered corridors and stairs. Classrooms, rest rooms, elevators, discussion platforms, seminar rooms, lecture stairs, etc. may be inserted between each floor. It transforms the functional space of the public teaching and learning building where students attend public courses into a multi-dimensional learning, display and rest space complex.
▼内街生成,inner street generation © 同济大学建筑设计研究院

▼内街局部,inner street © 马元

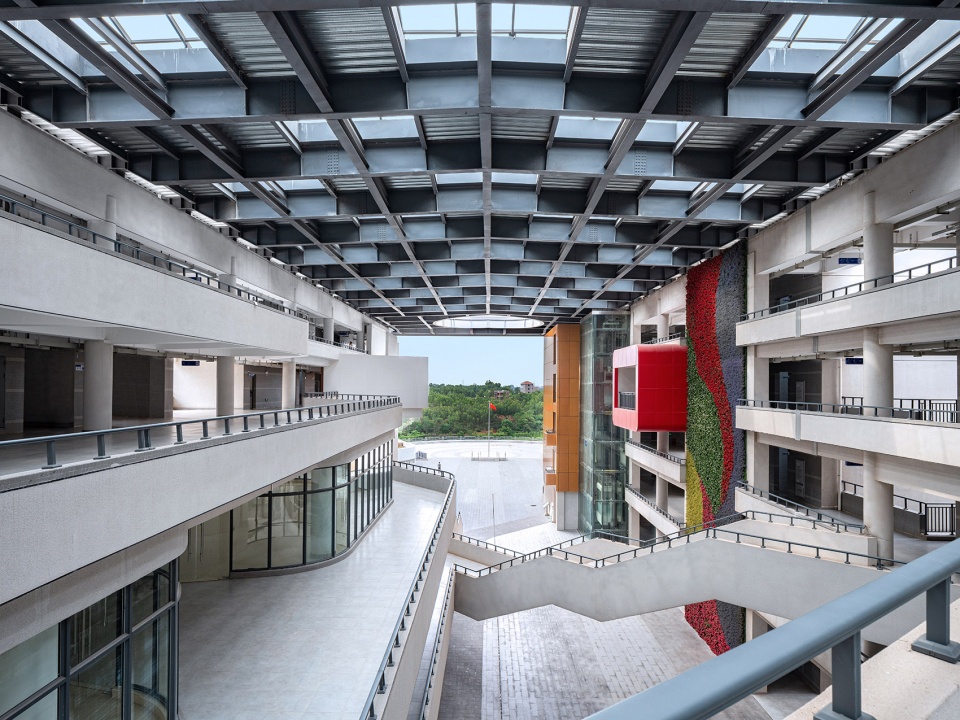
▼连廊局部,corridors © 马元

▼典型平面,plans © 同济大学建筑设计研究院
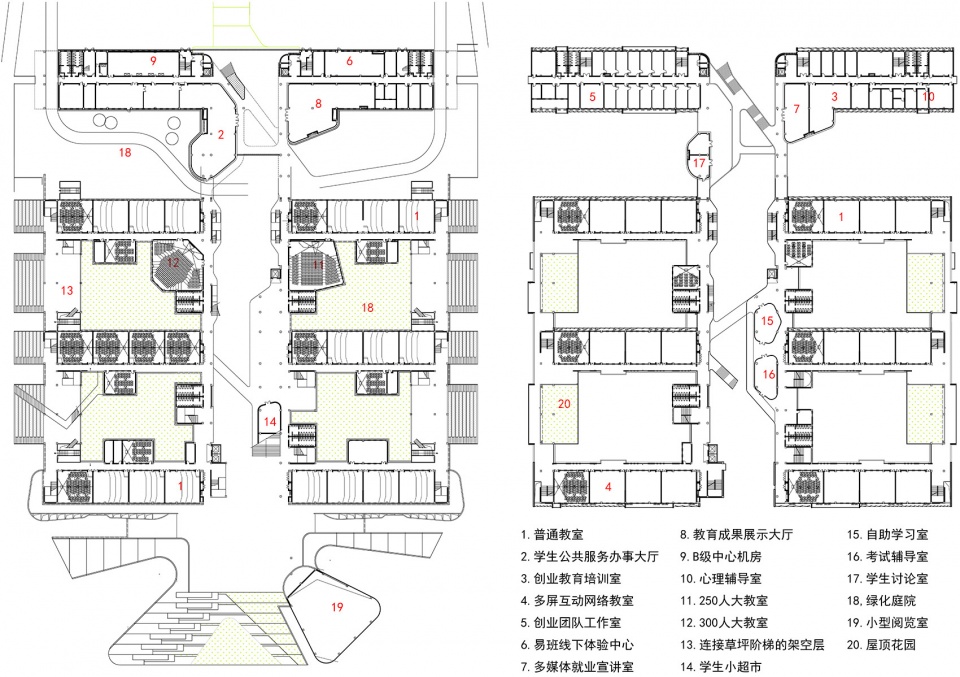
项目名称:广东石油化工学院公共教学组团
项目类型:教育建筑
设计方:同济大学建筑设计研究院(集团)有限公司
公司网站:www.tjad.cn
联系邮箱:89391422@qq.com
项目设计:2017
完成年份:2020
设计团队:项目总负责人:王文胜;建筑专负及项目经理:黄平;建筑设计:陈日川;结构设计:张涛、耿耀明、邹诚;给排水设计:冯玮 、黄倍蓉、潘若平 ;暖通设计:徐桓、周鹏、袁寅;电气设计:周莹、程青、孙立安、吴逸凡
项目地址:广东省茂名市茂南区科创路1号
建筑面积:74000㎡
摄影版权:马元
客户:广东石油化工学院西城校区
材料:外墙喷涂、金属铝板
Project name:Public Teaching and learning building of Guangdong University of Petrochemical Technology
Project type:education
Design:Tongji Architectural Design (Group) Co., Ltd.
Website:www.tjad.cn
Contact e-mail:89391422@qq.com
Design year:2017
Completion Year:2020
Leader designer & Team: Project maneger: Wang Wensheng; Architects:Huang Ping, Chen Richuan; Engineers: Zhang Tao, Geng Yaoming, Zou Cheng; Mep: Xu Huan, Zhou Peng, Yuan Yin; Cheng Qing, Zhou Ying, Sun Lian, Wu Yifan
Project location: Mao Ming, Guangdong
Gross built area: 74000㎡
Photo credit: Ma Yuan
Clients:Guangdong University of Petrochemical Technology
Materials: Exterior wall coating, aluminum plate
More: 同济大学建筑设计研究院。更多关于:TJAD on gooood
