项目标签
设计公司:
位置:
类型:
材料:
标签:
分类:
↑上方项目标签框内容可点击。请通过公司、地点、分类后具体选项进入相关细分。。。。。。。。。。。
版权©️谷德设计网gooood,欢迎转发,禁止以gooood编辑版本进行任何形式转载 Copyright © gooood
感谢 浙江大学建筑设计研究院有限公司 予 gooood 分享以下内容。更多关于:Architectural Design and Research Institute of Zhejiang University on gooood
Appreciation towards Architectural Design and Research Institute of Zhejiang University for providing the following description:
随着城市汽车保有量的快速增长,各大城市相继出台车辆限行政策,自驾出行往往不能以简单的距离来估算时间;找车位,等车位,甚至违章停车,都给城市带来了大量无意义的碎片化的交通流量,从而影响城市的动态交通,形成恶性循环;对于停车人员来说,以往停车楼带给大家的都是阴暗、狭小、拥挤、通风差的空间画面和单调乏味的停车体验。
With the rapid growth of urban car ownership, major cities have issued vehicle restrictions policy, self-drive travel often cannot be estimated by simple distance; Looking for a parking space, waiting for a parking space, and even illegal parking bring a lot of meaningless fragmented traffic flow to the city, thus affecting the city’s dynamic traffic, forming a vicious circle; For parking personnel, parking buildings in the past bring everyone is dark, narrow, crowded, poor ventilation space picture and monotonous parking experience.
▼停车楼俯视,Overlooking the parking building © 赵强
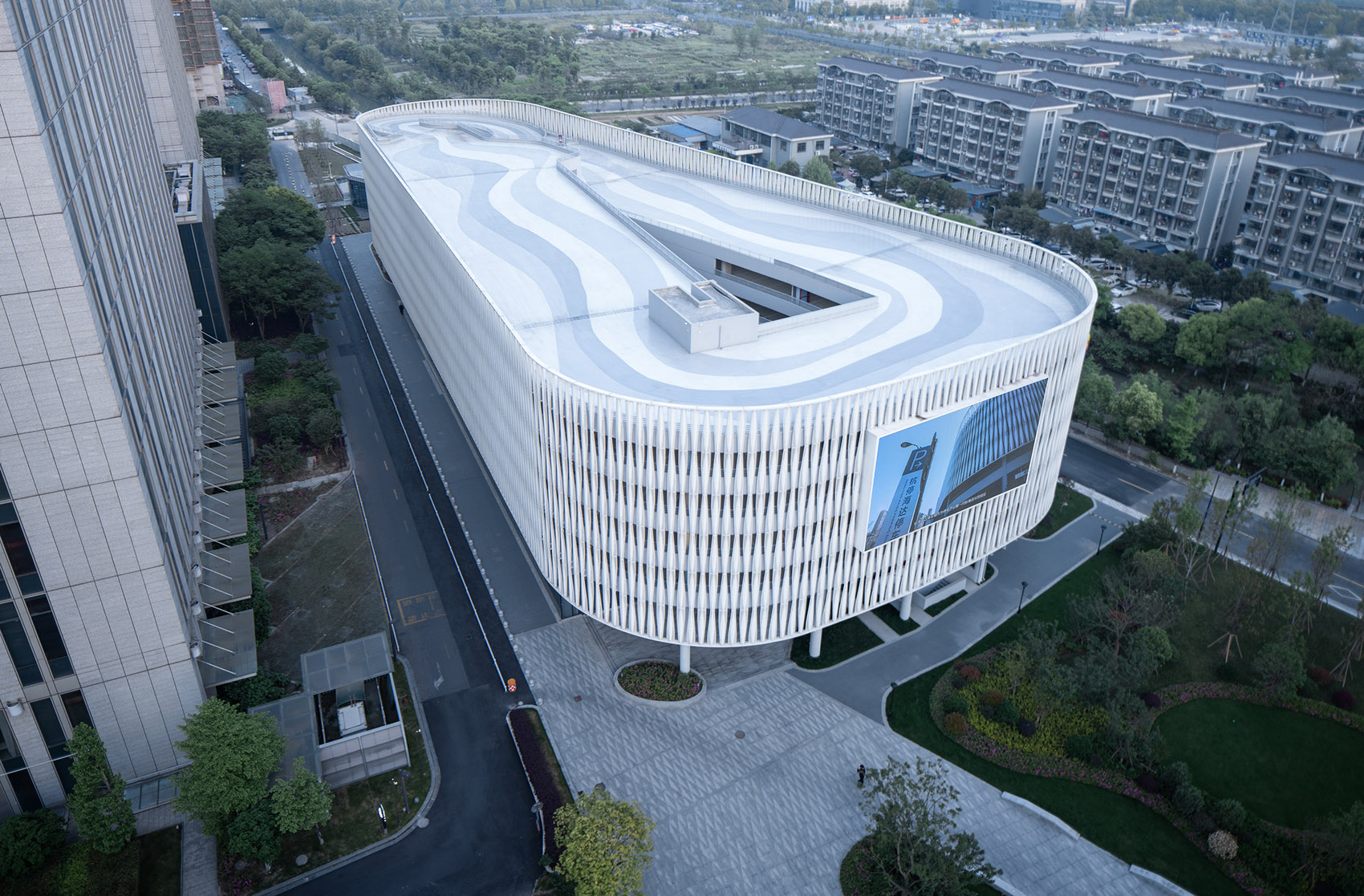
2017年初,钱投集团计划在杭州市区范围内新建一系列停车楼来优化城市的静态交通,并组织了一次国际范围的方案征集竞赛。作为仅有的两家受邀的境内设计单位,我们从杭州的互联网文化中汲取了应用软件的开发思路,试图将一个单体建筑的设计衍生成为一组系列式的停车楼产品。
At the beginning of 2017, Qian Investment Group planned to build a series of new parking buildings in the urban area of Hangzhou to optimize the static traffic in the city, and organized an international competition for proposals. As the only two domestic design companies invited, we learned the development ideas of application software from the Internet culture of Hangzhou, trying to derive the design of a single building into a series of parking buildings.
▼停车楼紧邻东南侧行政商务区
The parking building is adjacent to the administrative and business district on the southeast side © 赵强
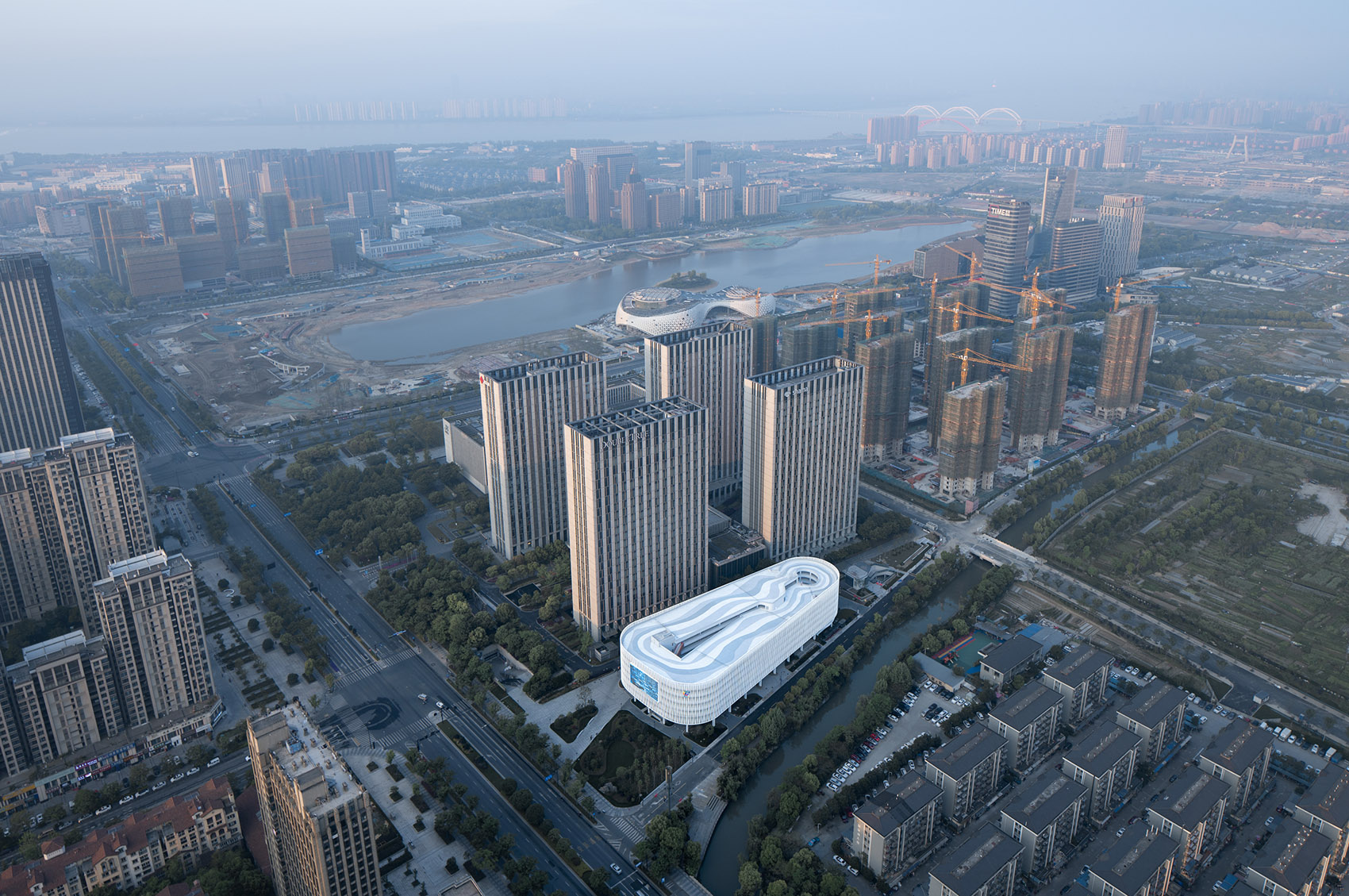
▼俯视图,Top view © 赵强
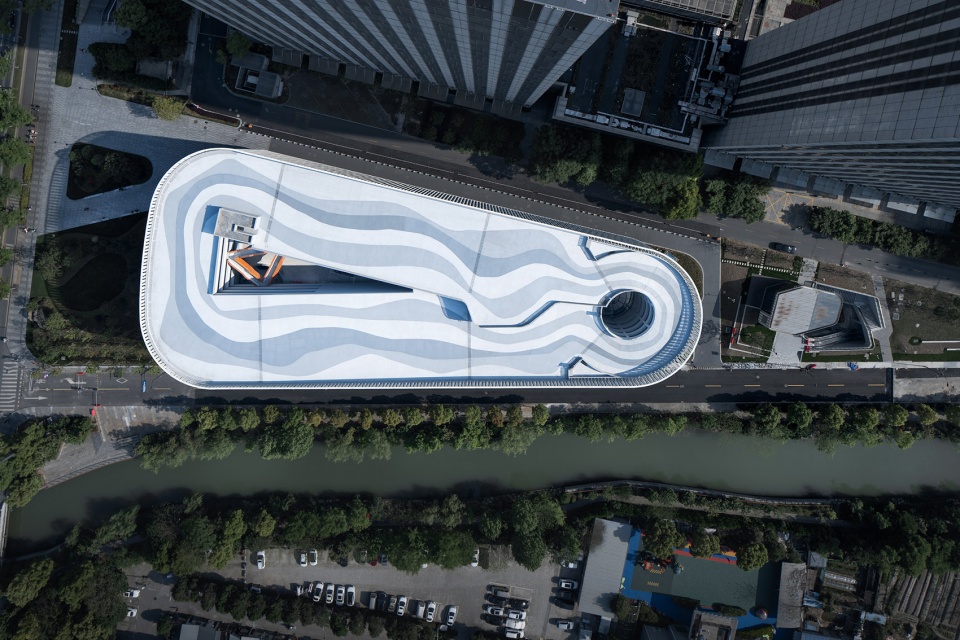
项目用地位于杭州经济技术开发区,用地呈狭长的三角形,用地周围分布有区域商业中心,开发区行政服务中心,酒店、公寓等多种业态,周边交路网早已经成熟,人、车流密集;城市的动静交通都承受着巨大的压力。
The project land is located in Hangzhou Economic and Technological Development Zone. The land is a long and narrow triangle. Around the land, there are regional commercial center, administrative service center of the development zone, hotels, apartments and other business forms. Traffic in the city is under great pressure.
▼东侧俯视三角形基地,The east side overlooks the triangular base © 赵强

作为本土设计单位,我们更了解这座城市的“运转”特点,通过简化使用体验,优化操作界面,的互联网思维;提高市民的参与度,梳理末端碎片化的交通,凭借连接城市末端交通网络的“微枢纽”的网点式停车楼产品获得了本次竞赛的优胜。而建成后的海达停车楼,便是一份生动、具象地介绍整个“停车楼计划”的产品说明书。
▼斜板停车流线研究,Research on the Streamline of Inclined Parking ©浙江大学建筑设计研究院有限公司
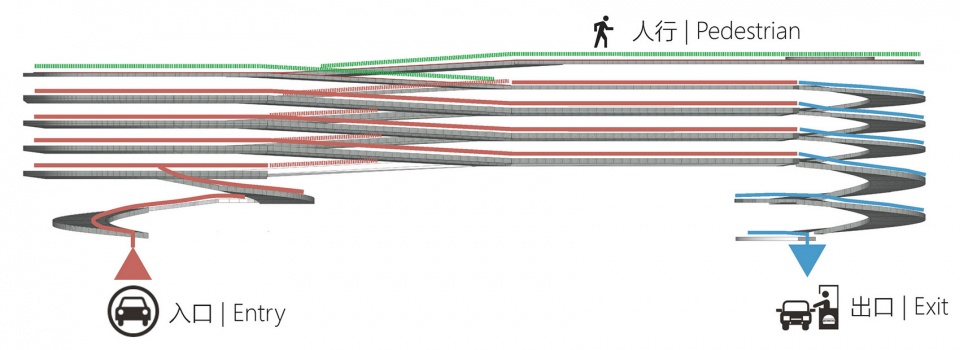
As a local design company, we have a better understanding of the “operation” characteristics of the city. By simplifying the use experience and optimizing the operation interface, we can think of the Internet. To improve the participation of citizens and sort out the fragmented traffic at the end of the city, we won the competition by virtue of the network parking products connected to the “micro hub” of the city’s terminal traffic network.The Haida parking building is a product specification that introduces the whole “parking building plan” vividly.
▼北侧沿河建筑外观
Building appearance along the road on the south side © 赵强
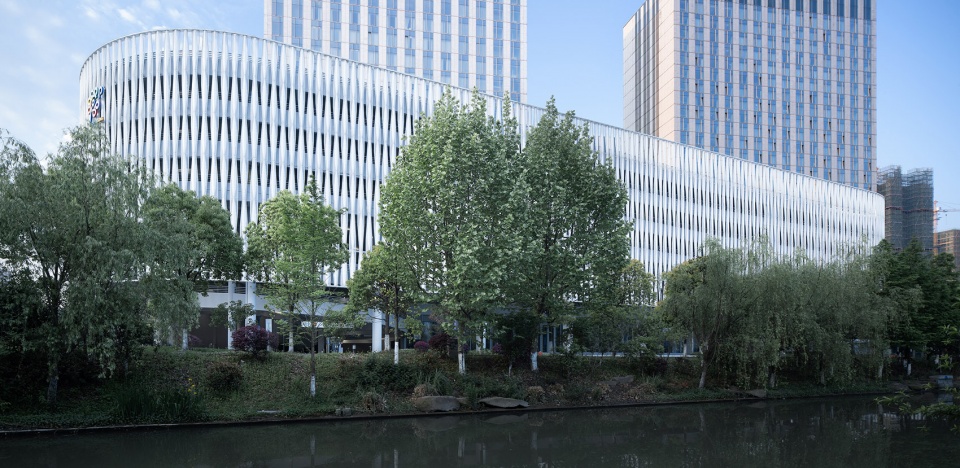
▼南侧沿路建筑外观
Building appearance along the road on the south side © 赵强
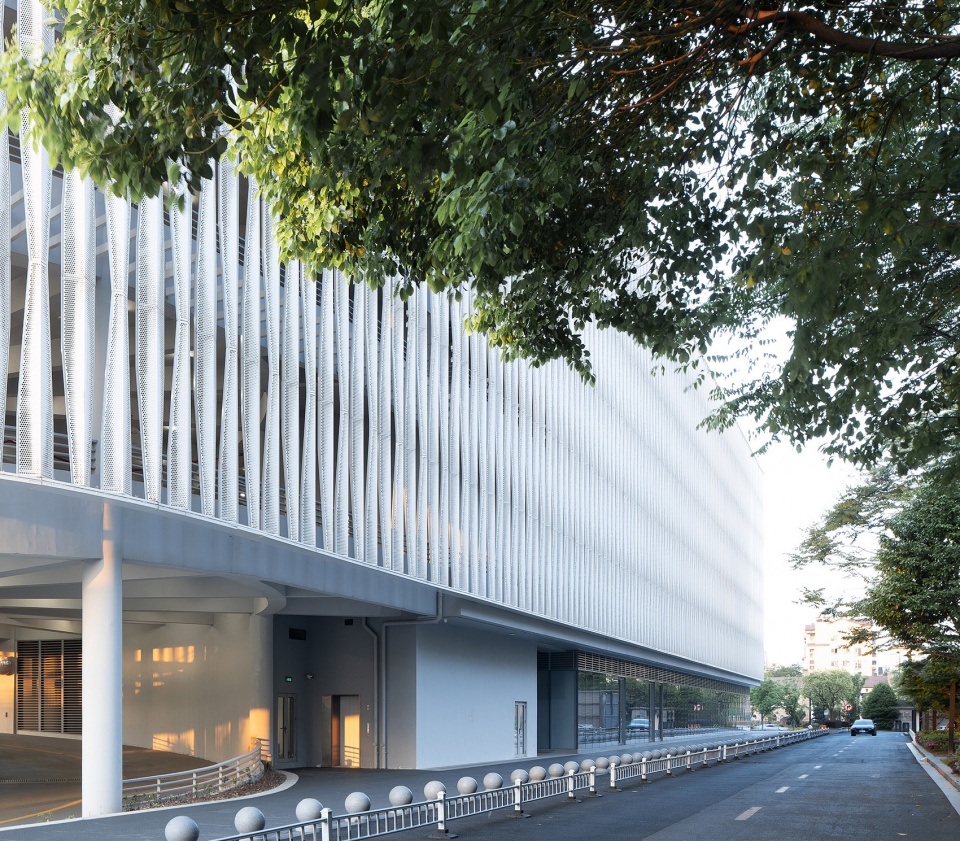
简化使用体验
Simplify user experience
停车楼的核心无疑是流线的组织。有别于传统自由式检索车位,本案试图对车位的检索方式加以“规定”。单向双车道驶入,停车区域采用水平楼板+斜板停车的组合,消解了层的概念,预停车辆始终行驶在停车区,使用者不再需要选择路线,根据检索流线遇到的第一个空车位便是最近的车位。单向双车道也保证了停车车辆不会影响后方的行进车辆。
The core of the parking building is undoubtedly the organization of streamline. Different from the traditional style, this case attempts to “regulate” the way of searching parking space. The parking area adopts the combination of horizontal floor slab and inclined board, which eliminates the concept of layers. Pre-parked vehicles always run in the parking area, and users no longer need to choose routes. The first empty parking space they encounter according to the search streamline is the nearest parking space. One-way dual carriageways also ensure that parked cars do not interfere with moving cars behind them.
▼嵌套在架空层内圆形坡道,Spiral ramp located at one end of the parking area © 赵强
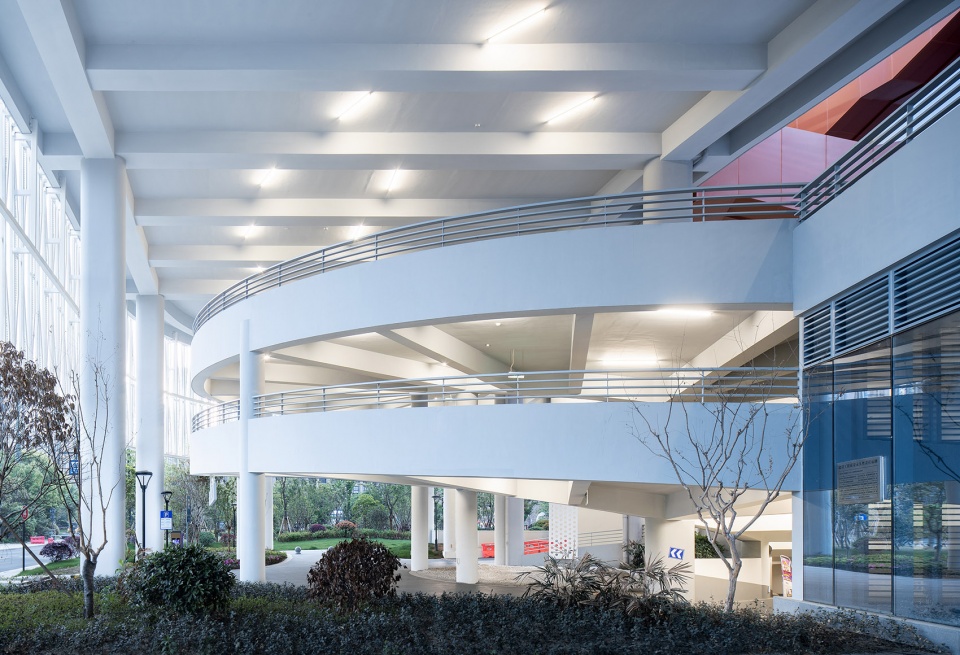
区别于驶入车辆检索式的行进,驶离车辆的目的性明确,他们也会更焦急一些。所以,我们认为将驶入和驶离的车辆放在同一流线是低效且不符合用户心理的。而三维展开的停车楼恰恰也提供了创造捷径的可能性:一个专用的螺旋坡道位于停车区一端,并串联起各个标高的水平段,形成一条独立于驶入流线的驶离捷径,迎合了使用者快速离开的需求。
Different from entering the vehicle, the purpose of leaving the vehicle is clearer, and they will be more anxious. Therefore, we believe that placing incoming and departing vehicles in the same streamline is inefficient and inconsistent with user psychology. The three-dimensional parking building also provides the possibility of creating a shortcut: a special spiral ramp is located at one end of the parking area, and connects the horizontal sections of each elevation to form a shortcut independent of the entry streamline, catering to the needs of users to leave quickly.
▼在坡道上行驶也可以感受到光影和四季变化
You can also feel the light and shadow and the changes of the seasons when driving on the slope © 赵强
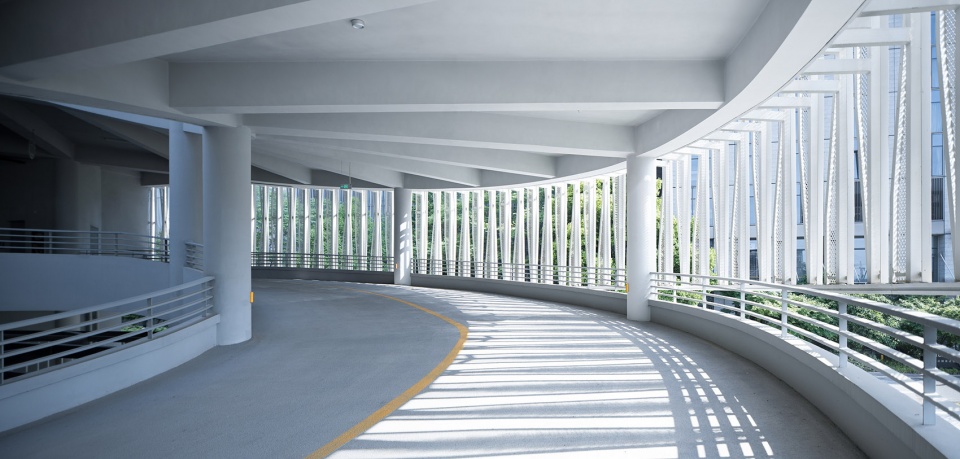
优化用户界面
Optimize the user interface
简单、完整如交通标识的形体往往更容易被人记住,停车楼需要一定的识别度让使用者从周围纷杂的城市背景中认出来。
Simple and complete forms such as traffic signs are often easier to remember. Parking buildings need a certain degree of recognition so that users can recognize them from the surrounding urban background. Redundant architectural vocabulary is abandoned.
▼让基地获得重生的停车楼
The parking building that reborn the base © 赵强
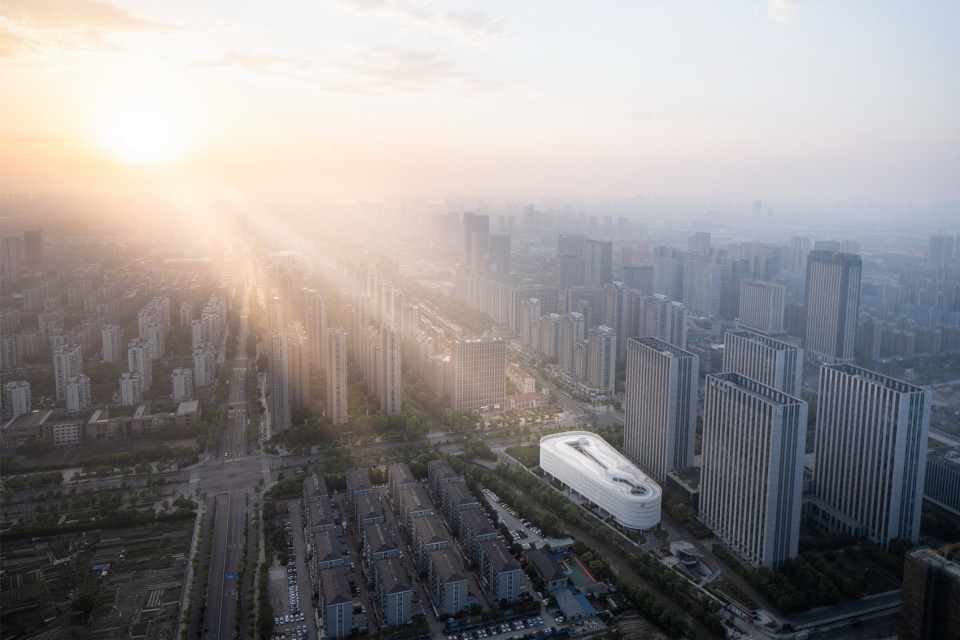
建筑造型摒弃了冗余的建筑语汇,以漂浮的建筑形体,开放而有韵律的建筑表皮,结合流线形的灯光布置与生态绿植的引入,既体现了汽车工业式的美感,具备必需的辨识度;又区别于传统停车楼冰冷、封闭的形象。
Floating architectural form, open and rhythmic architectural skin, combined with the introduction of stream-like lighting layout and ecological plants, not only reflects the aesthetic feeling of the automobile industry, but also has the necessary identification. It is also different from the cold and closed image of traditional parking buildings.
▼简洁飘逸的停车楼夜景
Simple and elegant night view of parking building © 赵强

▼东西两端坡道带来了独特的停车体验
The ramps at the east and west sides bring a unique parking experience © 赵强
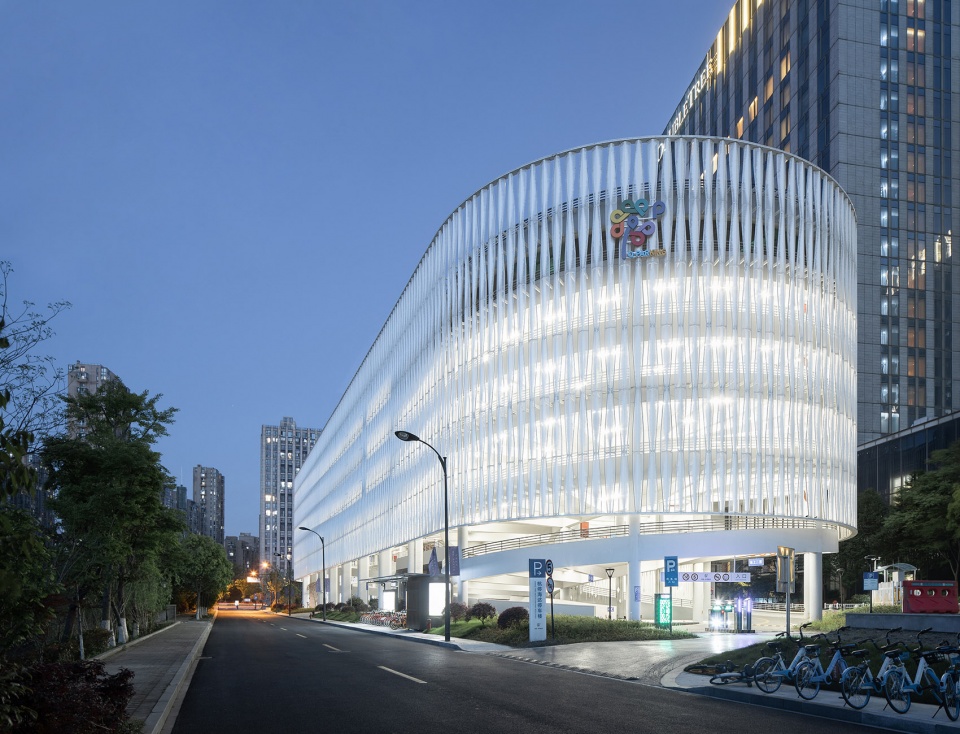
▼内透灯光让穿孔铝板表皮如朦胧面纱
The inner light makes the perforated aluminum sheet skin like a hazy veil © 赵强
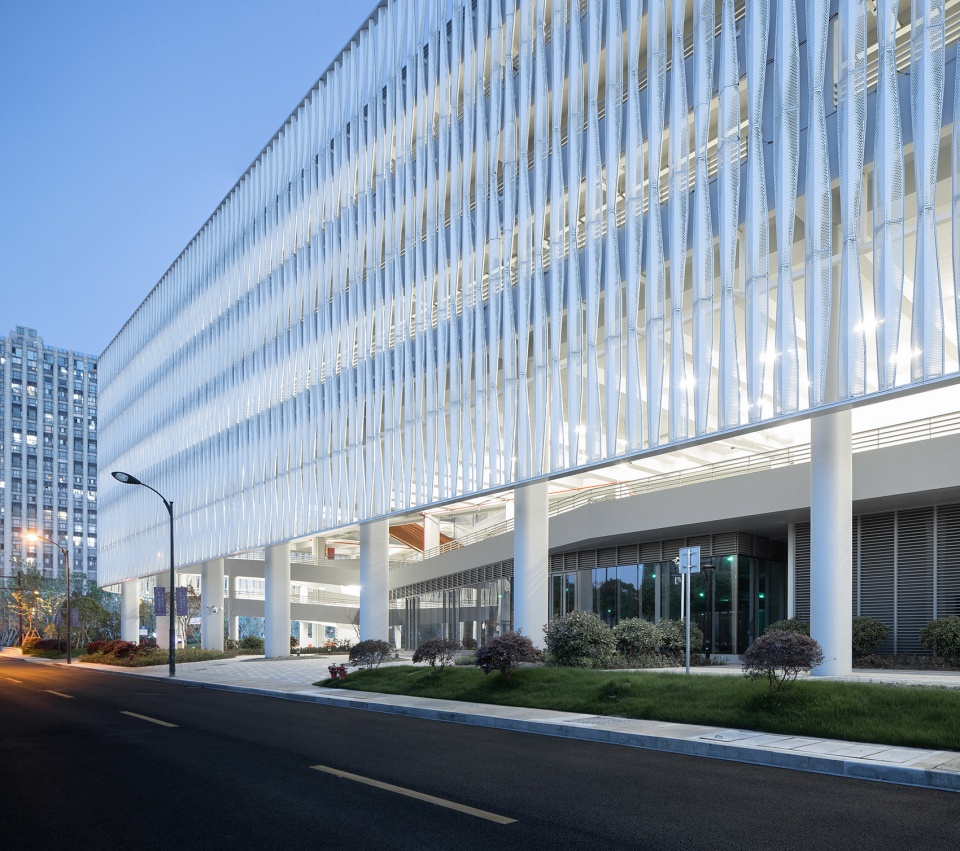
▼夜景局部,Night scene part © 赵强
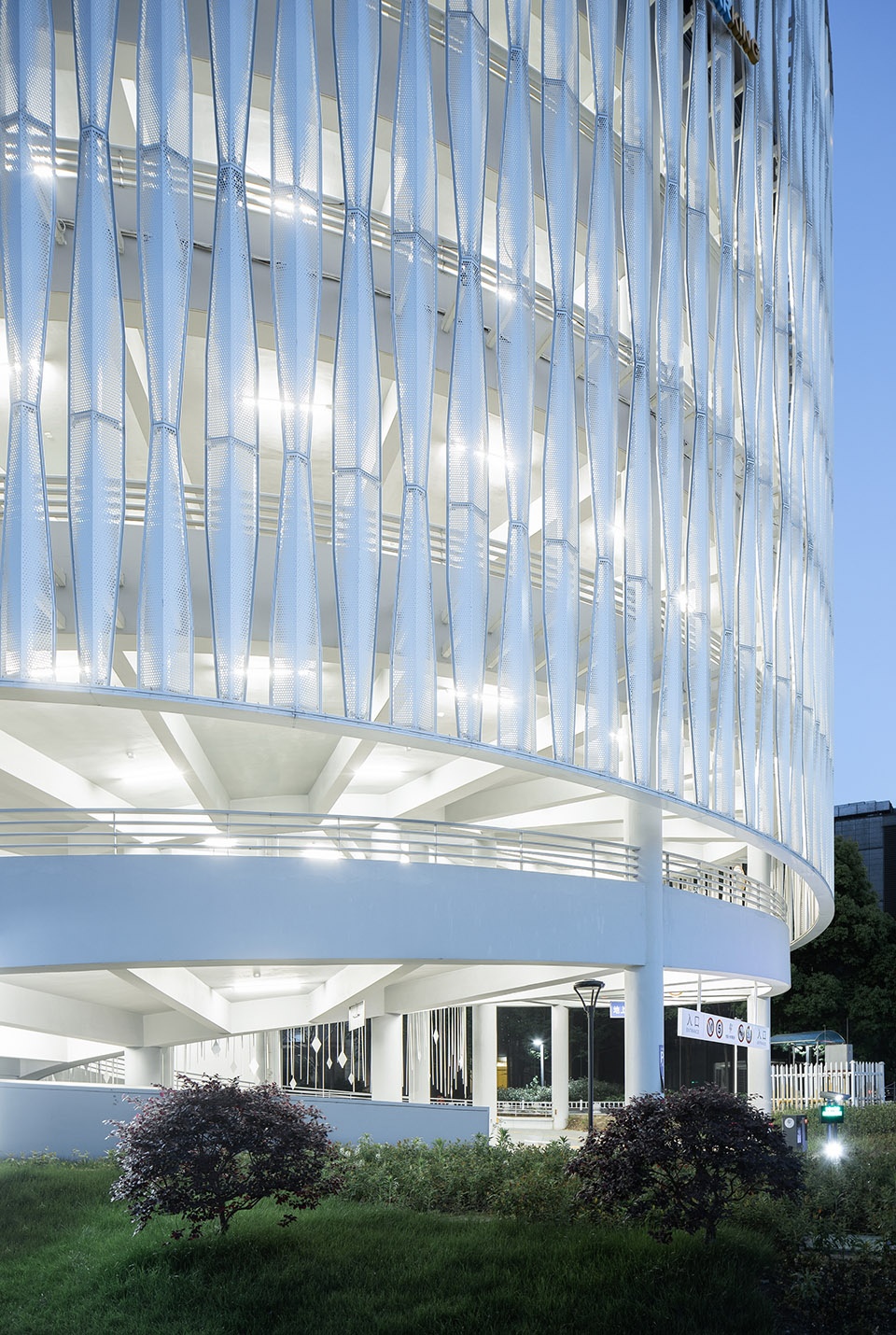
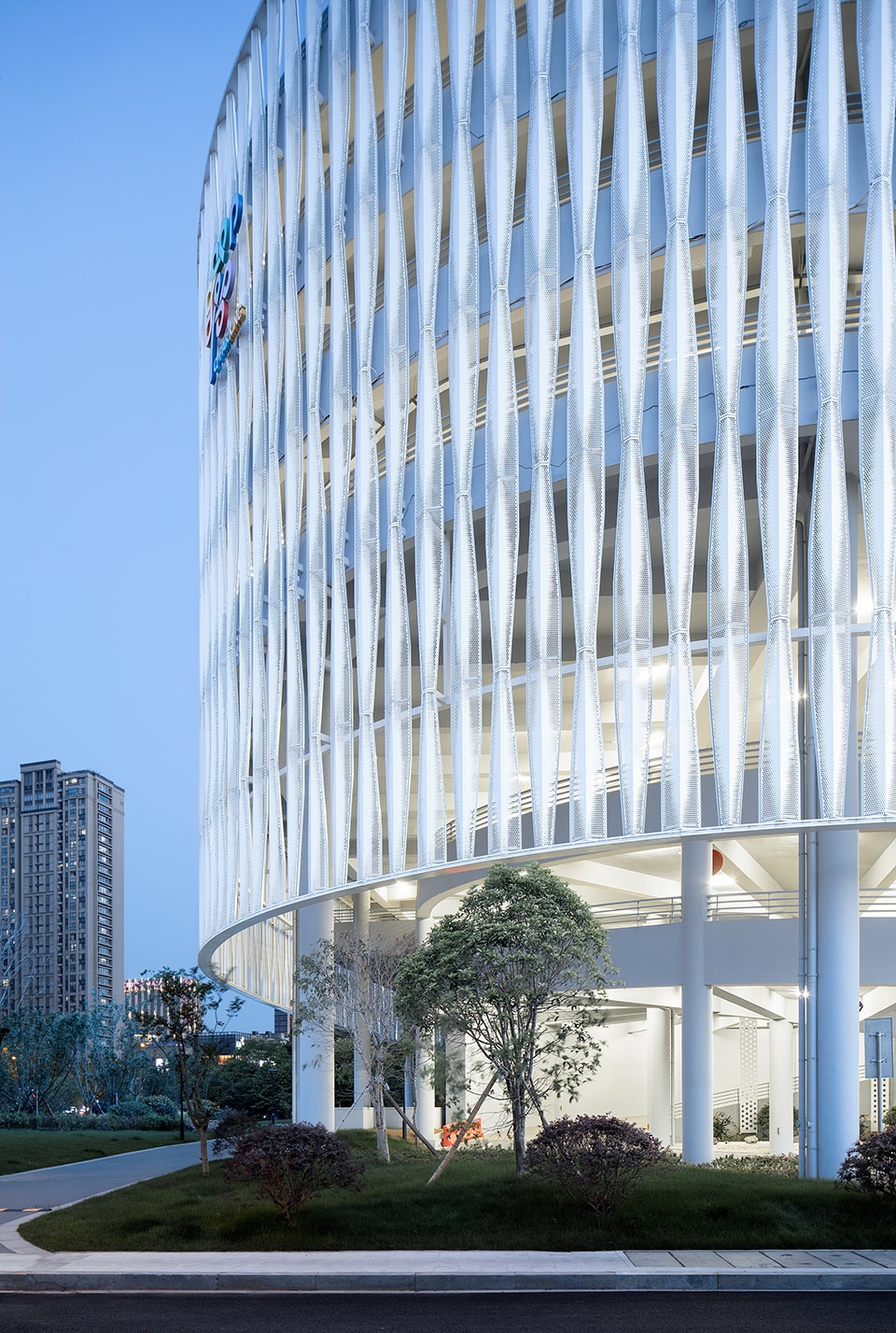
中庭空间的引入可以打破人身处于盒子空间中的封闭感,尤其对于停车楼这种空间较为单调的建筑,中庭作为人们提供建筑方位感的空间中心,同时起到转换空间氛围、提供记忆坐标以及给人带来安定放松感受的可回归场所的作用。
The introduction of the atrium space can break the closed sense of personal space in the box, especially for parking building this kind of space is relatively drab buildings, the atrium as people with architectural space center position sense, at the same time transformation space atmosphere, provide memory coordinates and bring stability to the person relaxed feeling to return place.
▼开敞的三角形中庭,Open triangular atrium © 章鱼见筑

▼连接中庭的步行楼梯,Pedestrian stairs connecting the atrium © 赵强
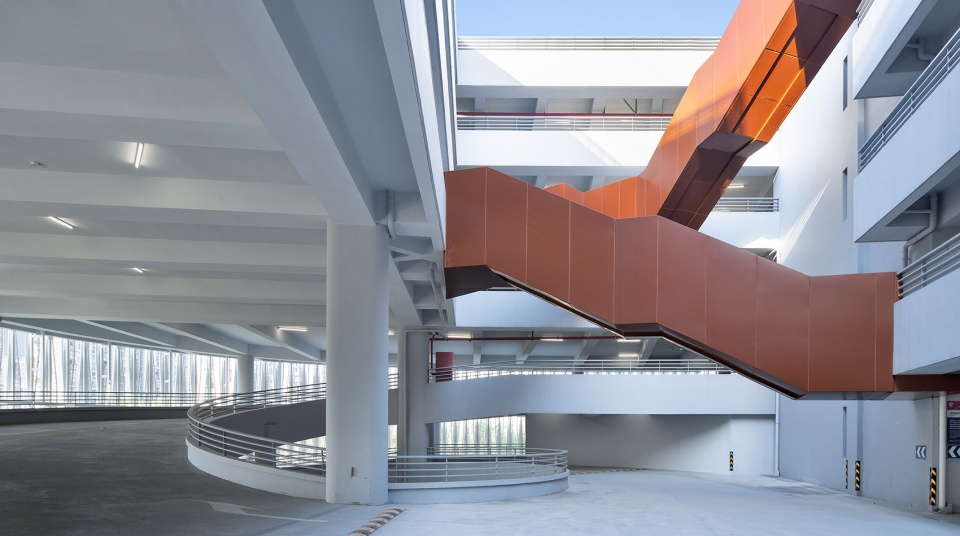
停车楼场地内实现人车分流,底部开放性空间作为城市公共空问的延续部分,布置了为周边居民或使用者提供社会服务及便民功能的空间类型。
In the parking building, people and vehicles are separated. The open space at the bottom, as a continuation of the urban public space, is arranged to provide social services and convenient functions for surrounding residents or users.
▼东侧底层商业主入口
Main commercial entrance on the east side of the ground floor © 赵强

▼结合北侧商业入口设置的底层架空空间
The ground floor overhead space set up in conjunction with the commercial entrance on the north side © 赵强
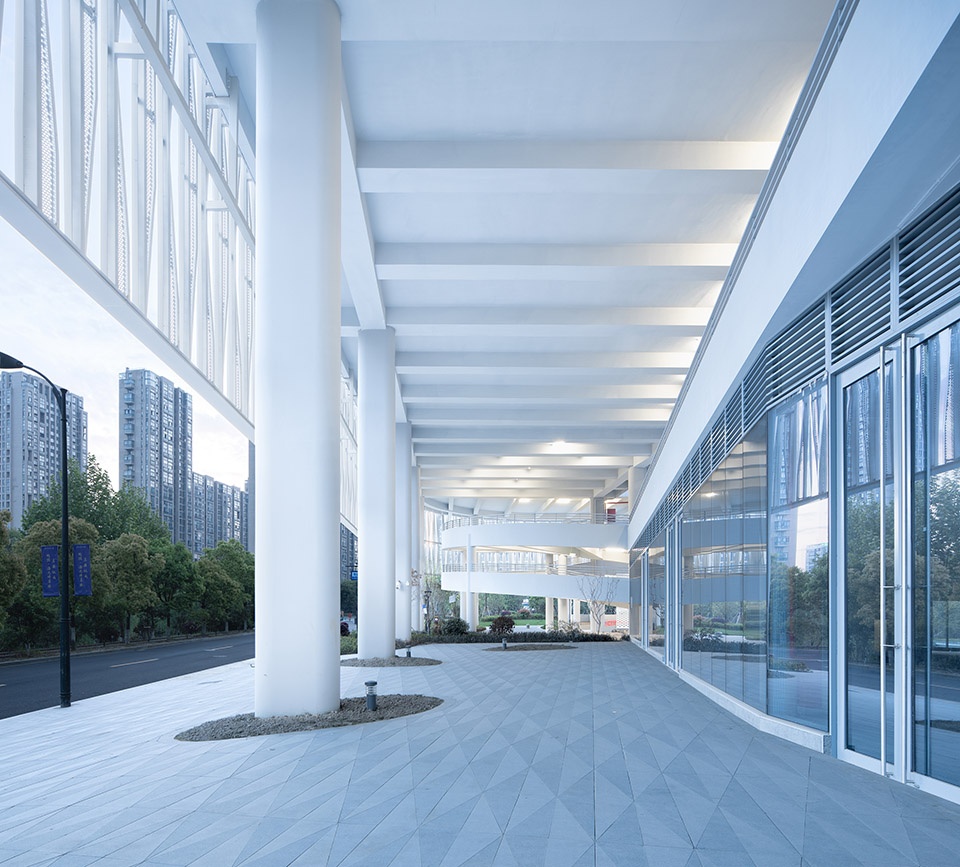
在首层和地下一层局部设置架空空间、下沉庭院、景观小品或者活动设施来提高空间的活力和引入商业人流,在创造良好景观效果和商业价值的同时为人们提供一处休闲、交往的开放场所,拉近城市与人之间的关系,从而增加建筑的亲切感。
Overhead space, sunken courtyard, landscape art or activity facilities are partially set on the first floor and underground floor to improve the vitality of the space and introduce commercial flow of people. It not only creates good landscape effect and commercial value, but also provides an open place for people to have leisure and communication, so as to shorten the relationship between the city and people, thus increasing the intimacy of the building.
▼西侧结合下沉广场设置的地下商业入口
Underground commercial entrance set on the west side combined with the sunken plaza © 章鱼见筑
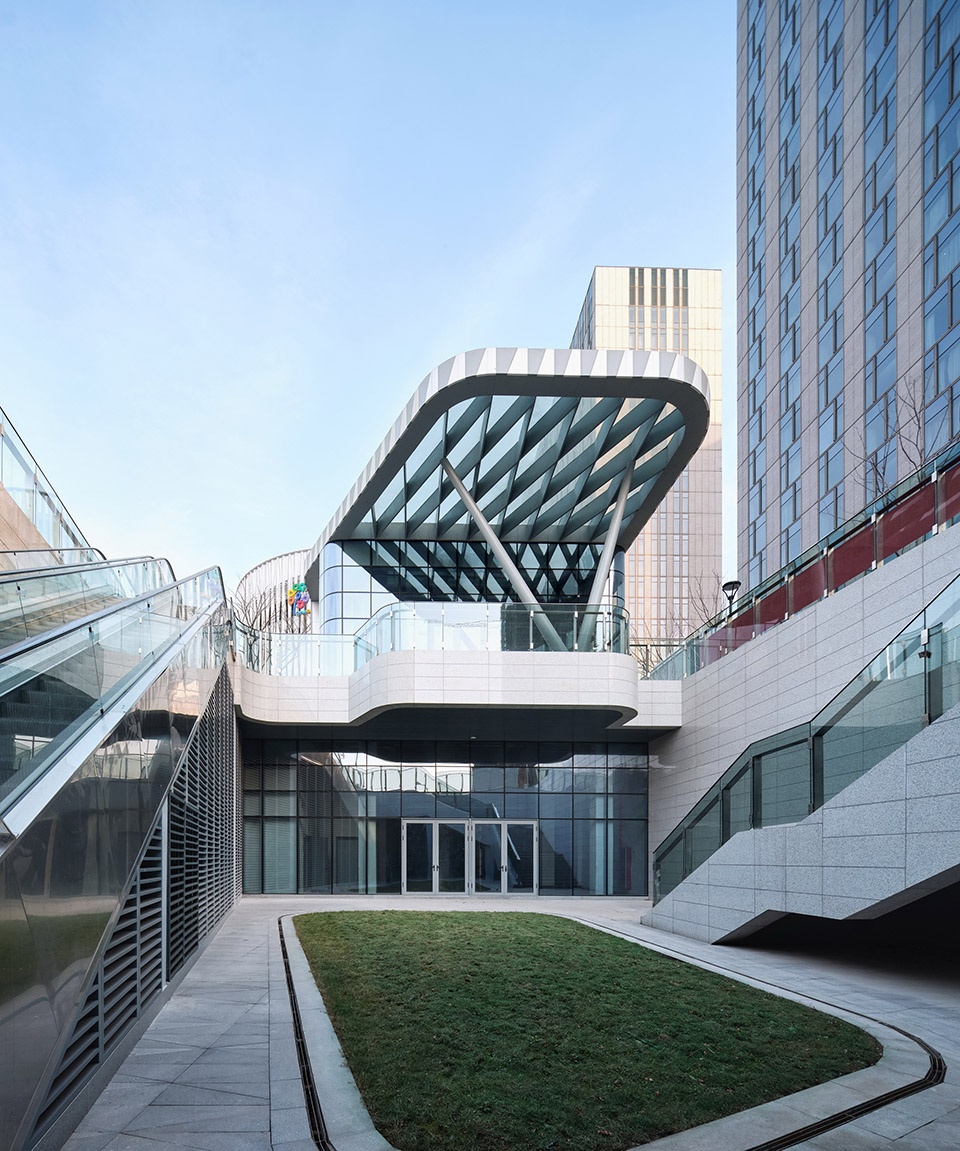
预留接入端口
Reserved Access port
自驾并不是通勤的唯一方式。停车楼底层架空,地面设置公共自行车与共享单车网点,使停车楼能够拓展1-2公里的较为便捷的通勤半径;结合设置电动汽车租赁站点,使停车楼的角色由起止点向中转站过渡。特别是当这样的停车楼以网点的形式布局时,更多的人会愿意使用停车楼。
Self-driving isn’t the only way to commute. The bottom of the parking building is elevated, and public bicycle and shared bike outlets are set on the ground, so that the parking building can expand the convenient commuting radius of 1-2 km. Combined with the establishment of electric car rental stations, the role of parking buildings from the starting point to the transfer station. Especially when such parking buildings in the form of network layout, more people will be willing to use parking buildings.
▼坡道与架空空间,Ramps and overhead spaces © 赵强
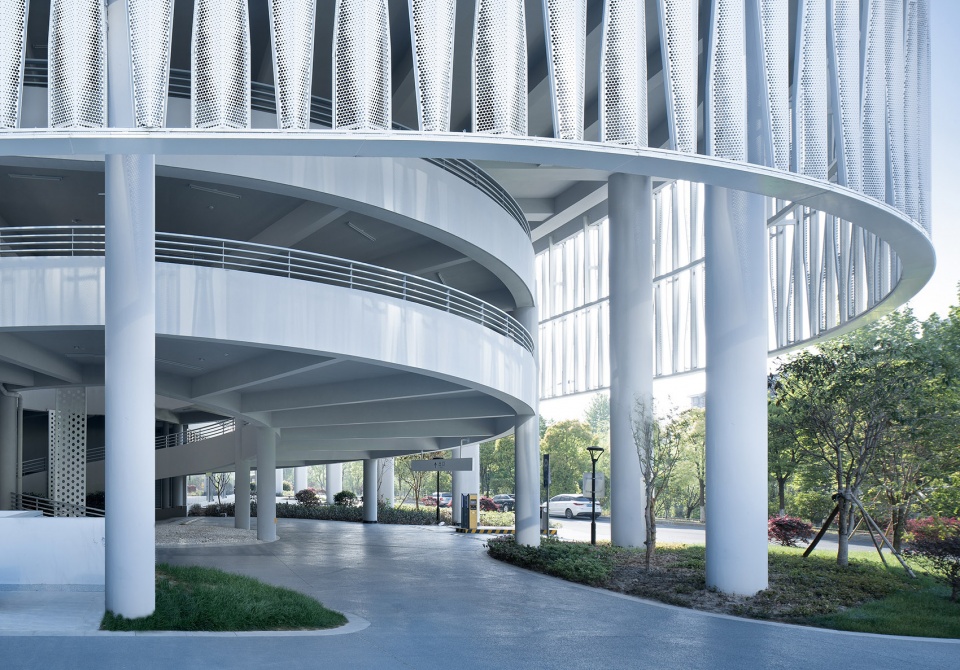
▼夜景,汽车坡道和中庭的步行楼梯
Car ramp and pedestrian stairs in the atrium © 赵强
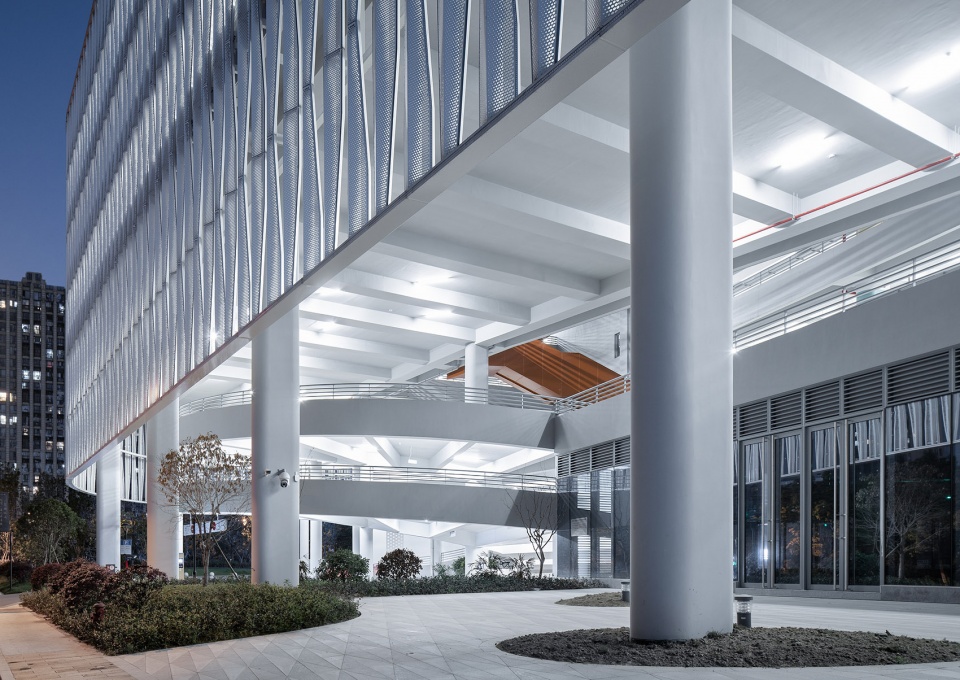
梳理开发逻辑
Sorting out development logic
总体布局上,针对不规则用地,部分区域停车效率偏低,可以用18米宽的折板为标尺,环绕场地一周,将占地要求最小的螺旋坡道放在较局促的一侧,从而得到停车效率最高的建筑轮廓。功能逻辑上,底层为商业,二层为水平楼板的“潮汐式停车”,三层及以上为折板+螺旋坡道的停车区。“潮汐式停车”的意义在于,高峰时期,可以提供更多的停车位。晚间及节假日则有条件设置一些临时商业或社区活动,也可以为一些车展、集会提供场所。
▼停车楼与底层商业复合模式研究
Research on the Commercial Compound Mode of Parking Building and Ground Floor © 赵强
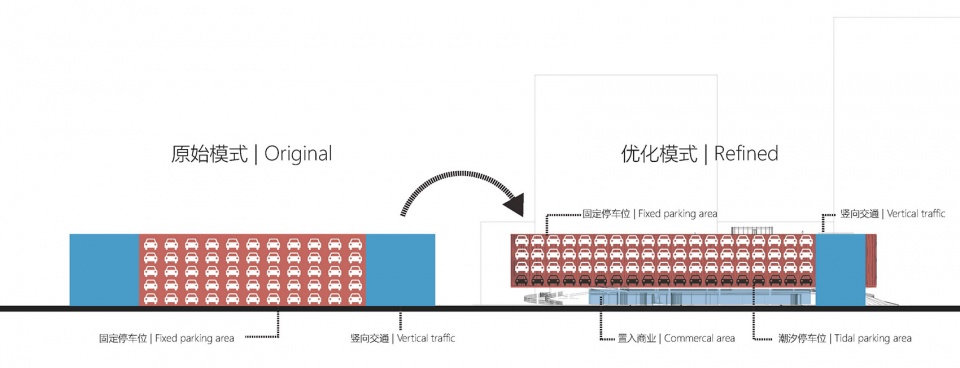
▼二层潮汐区域平面
Tidal area on the second floor © 浙江大学建筑设计研究院有限公司
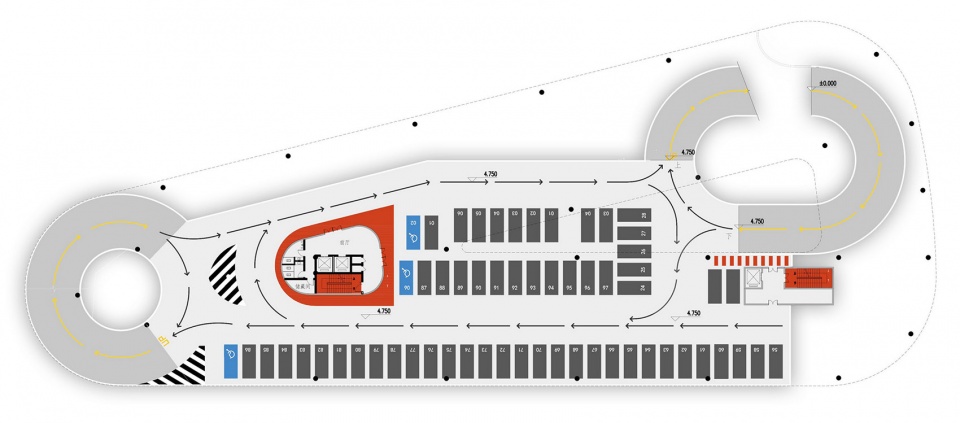
In terms of the overall layout, parking efficiency is low in some areas due to irregular land use. Folding boards with a width of 18 meters can be used as a ruler to circle the site, and the spiral ramp with the minimum area requirement is placed on the narrow side, so as to obtain the building contour with the highest parking efficiency. Logically, the ground floor is for commercial use, the second floor is for “tidal parking” of horizontal floor, and the third floor and above is for folding board + spiral ramp parking area. The significance of “tidal parking” is that during peak times, more parking Spaces can be provided. Evening and holidays are conditional to set up some temporary business or community activities, but also for some auto shows, assembly to provide places.
▼潮汐停车区域,Tidal parking area © 赵强
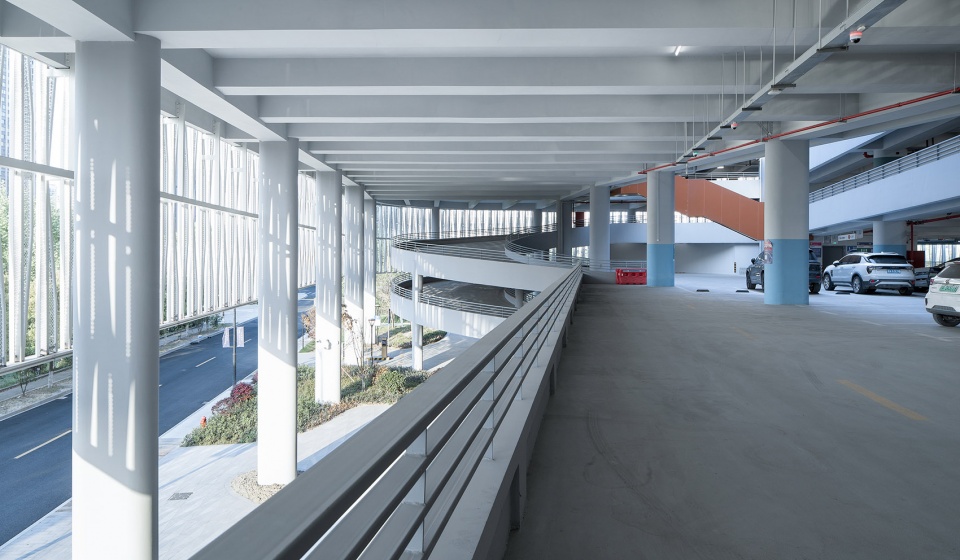
建筑主体采用装配式PC预制混凝土,表皮采用预制构件,快速装配,成本较低。通过同一构件不同拼接的方式营造出富有变化的立面效果,穿孔板可避免在停车楼内部形成炫光提高行驶的安全性。每块单元板上除了考虑装饰性、通风与采光外,还预留有泛光灯槽,实现建筑表皮像素化,可满足多种模式泛光效果,广告,大型活动背景板等多场景的要求。
The main body of the building adopts prefabricated PC precast concrete, and the skin adopts prefabricated components, which can be assembled quickly and cost is low. Through different splicing methods of the same component to create a varied facade effect, perforated panels can avoid the formation of dazzling light inside the parking building to improve driving safety. In addition to decoration, ventilation and lighting, floodlight slots are reserved on each unit board to realize the pixelation of the building skin, which can meet the requirements of multiple scenes such as flood light effect of various modes, advertising, and large event background board.
▼表皮肌理局部,Local epidermal texture © 赵强
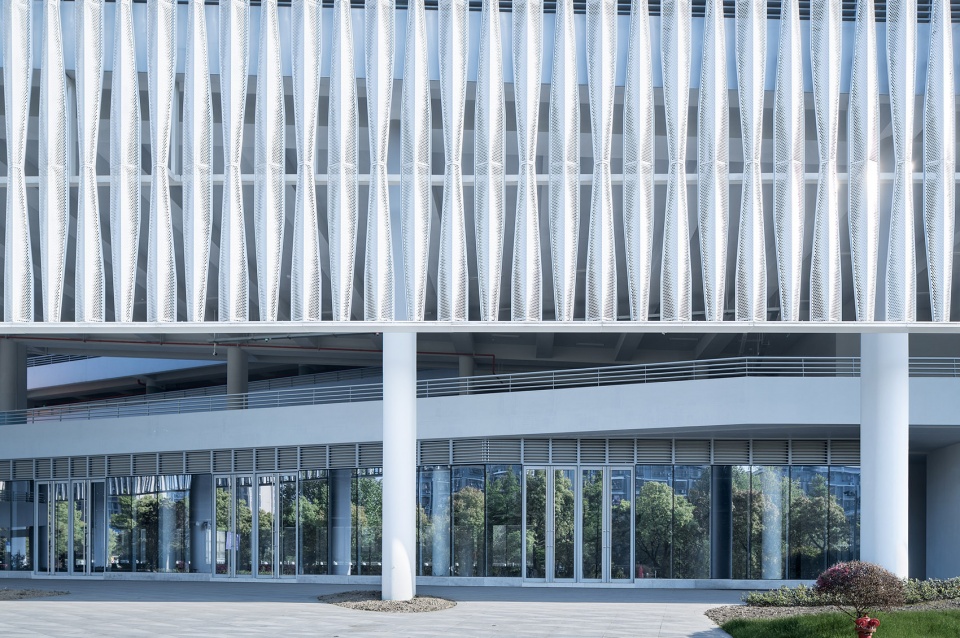
海达停车楼将一个单体建筑以系列化、可复制的导则提出,以单纯的简化使用体验、优化用户界面为设计出发点,梳理出一整套具有延续性的营造逻辑与技术手段,将停车楼的设计重点由车转到人,提出一个可以实现连锁化经营的停车楼的解决方案。
Haida parking building will be a monomer building to seriation, reproducible guideline is put forward, with pure simplified experience, to optimize the design of the user interface for a starting point, tease out a set of its continuity to build logic and technological means, focus on the design of the parking building, by car to put forward a chaining can realize the business of the parking building solutions.
▼穿孔铝板单元构件尺寸研究
Research on the size of perforated aluminum plate unit components©浙江大学建筑设计研究院有限公司
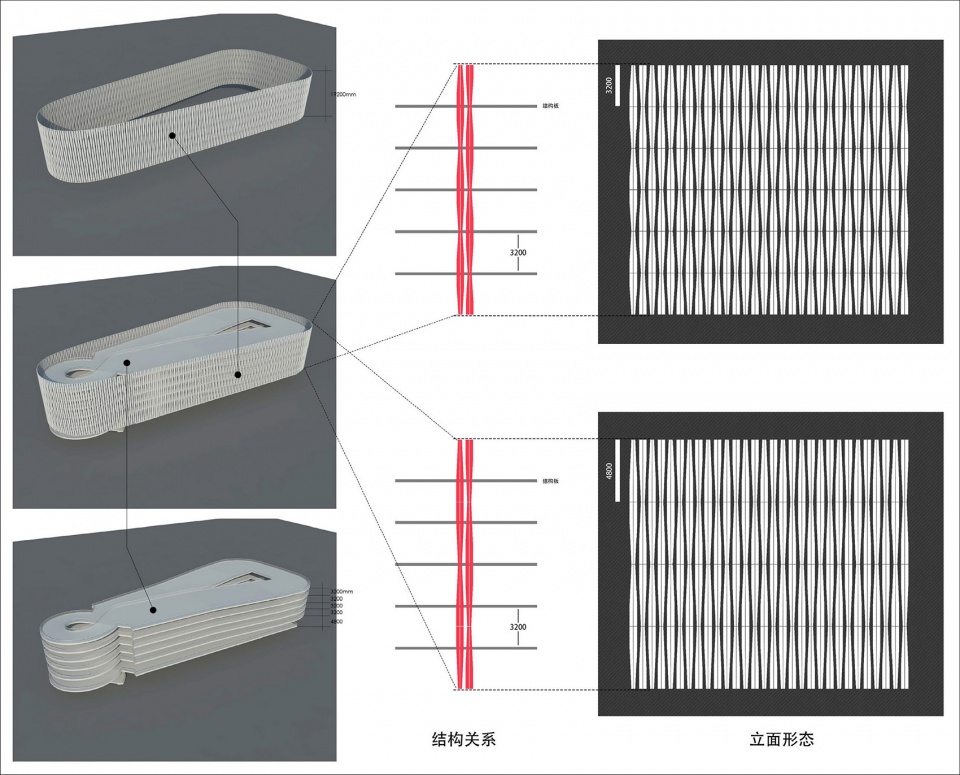
▼单元构件折边夹角研究
Research on the Angle of Folding of Unit Components ©浙江大学建筑设计研究院有限公司
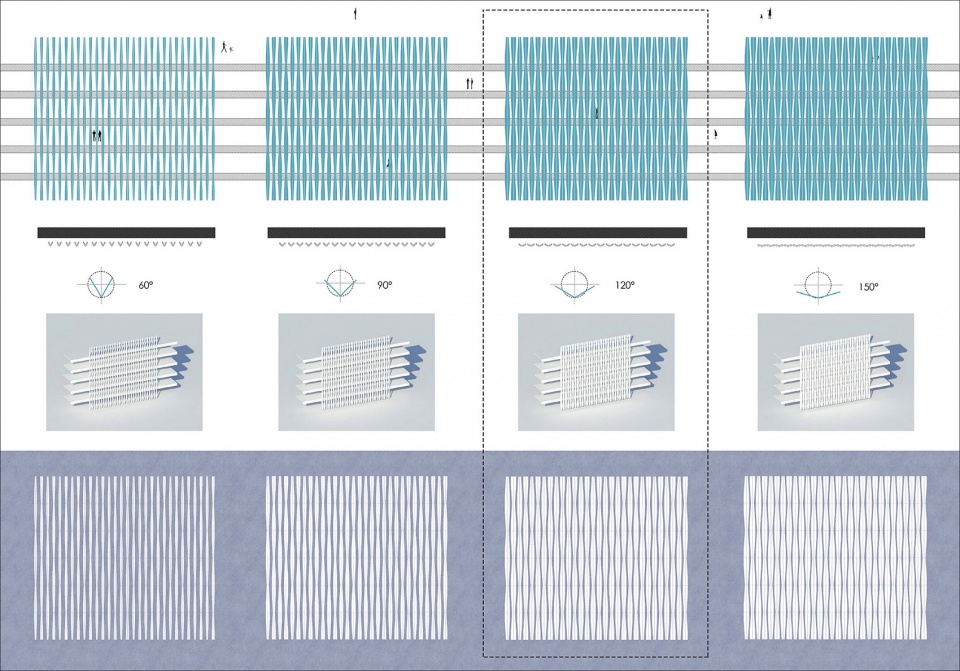
▼单元构件穿孔图案研究
Research on perforation pattern of unit component © 浙江大学建筑设计研究院有限公司
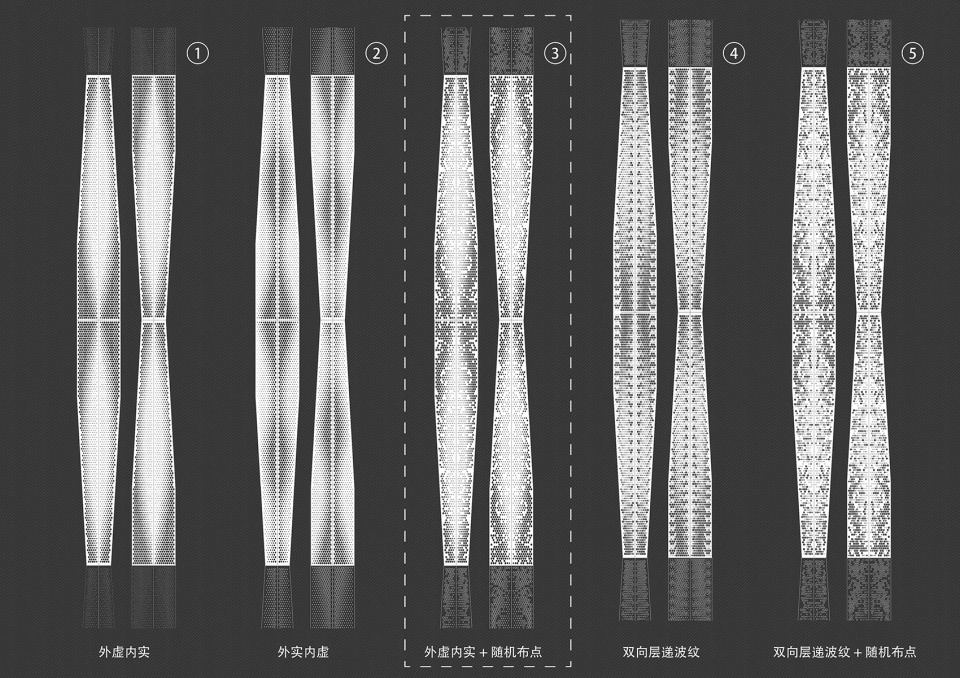
▼总平面图,masterplan ©浙江大学建筑设计研究院有限公司
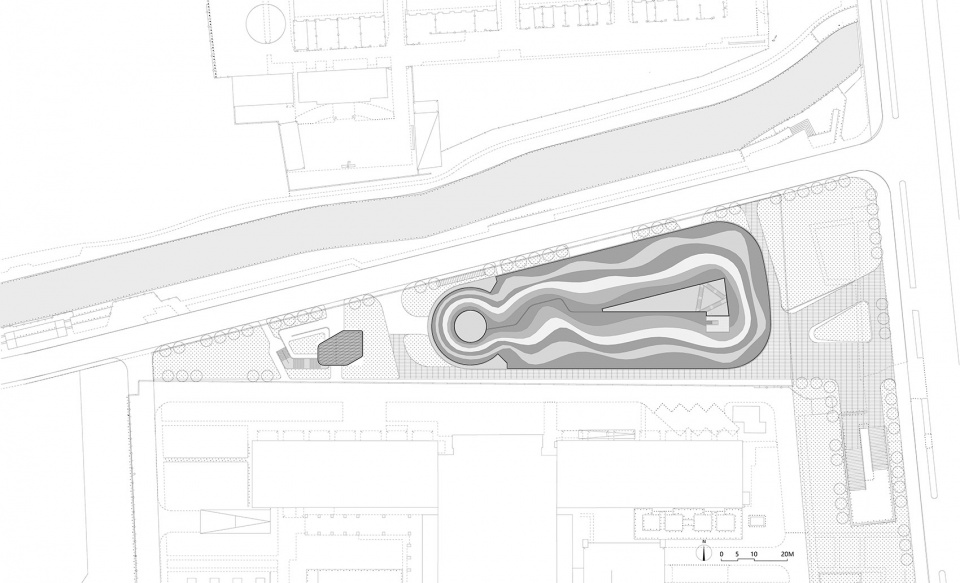
▼地下一层平面图,-1st floor plan ©浙江大学建筑设计研究院有限公司

▼一层平面图,1st floor plan ©浙江大学建筑设计研究院有限公司
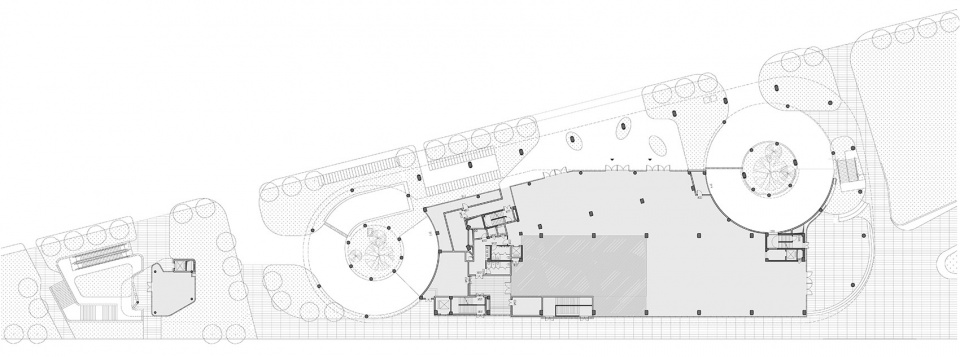
▼二层平面图,2nd floor plan ©浙江大学建筑设计研究院有限公司
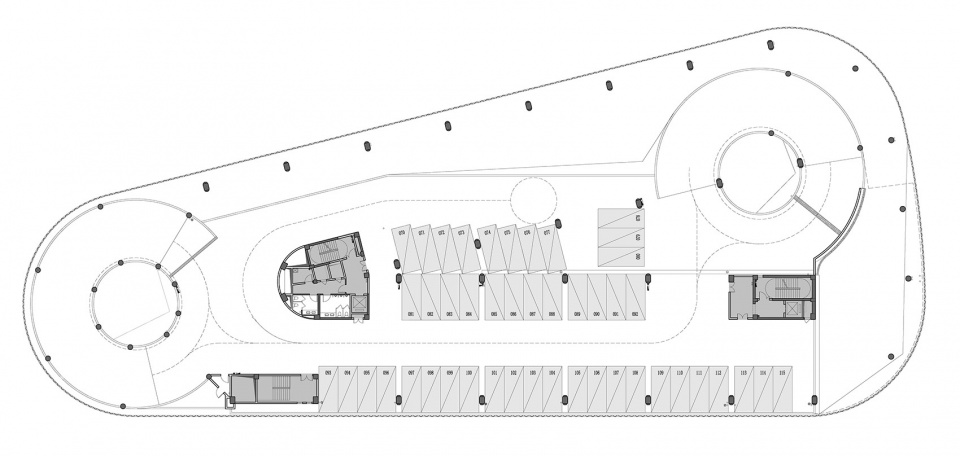
▼三、四层平面图,3rd/4th floor plan ©浙江大学建筑设计研究院有限公司
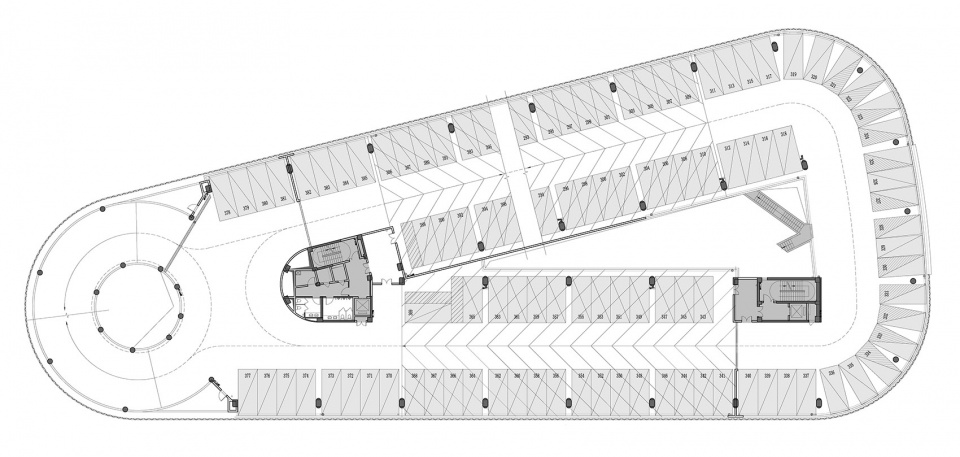
▼五层平面图,5th floor plan ©浙江大学建筑设计研究院有限公司
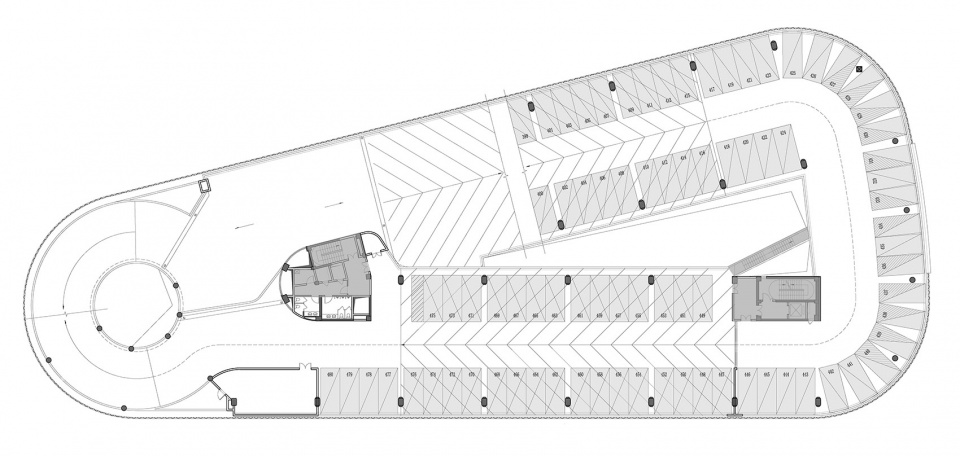
▼立面图,elevation ©浙江大学建筑设计研究院有限公司

▼剖面图,section ©浙江大学建筑设计研究院有限公司

项目名称:杭州钱投海达停车楼
设计单位:浙江大学建筑设计研究院有限公司
设计时间:2017年
完成时间:2020年7月
总建筑面积:28860平方米
摄影版权:赵强、章鱼见筑
客户:杭州文停项目管理有限公司
材料品牌:击孔铝板、仿清水外墙涂料、玻璃
主创建筑师:范须壮
建筑设计团队:范须壮、朱恺
结构设计:程柯
机电设计:方火明、孙登峰、邵春廷、袁晓男
幕墙设计:杭飞
照明设计:陆丹雨
景观设计:姚浩军
业主单位:杭州文停项目管理有限公司
EPC工程总承包:浙江省一建建设集团有限公司
Project name: Hangzhou Qiantou Haida Parking Building
Design: The Architectural Design & Research Institute of Zhejiang University Co, Ltd (UAD)
Design year: 2017
Completion Year: 2020.July
Gross Built Area (square meters): 28860
Photo Credits: zystudio
Clients:: Hangzhou Wenting Project Management Co., LTD
Brands / Products Used in the Project: Perforated aluminum plate、Imitation water exterior wall paint、grass
Lead Architect: Fan Xuzhuang
Architectural design: Fan Xuzhuang, Zhu Kai
IStructural design: Cheng Ke
Mechanical and electrical design: Fang Huoming, Sun Dengfeng, Shao Chunting, Yuan Xiaonan
Curtain wall design: Hangfei
Lighting design: Lu Danyu
Landscape design: Yao Haojun
Owner: Hangzhou Wenting Project Management Co., LTD
EPC Project general contractor: Zhejiang No.1 Construction Group Co., LTD
More: 浙江大学建筑设计研究院有限公司。更多关于:Architectural Design and Research Institute of Zhejiang University on gooood
