项目标签
设计公司:
位置:
类型:
材料:
标签:
分类:
↑上方项目标签框内容可点击。请通过公司、地点、分类后具体选项进入相关细分。。。。。。。。。。。
版权©️谷德设计网gooood,欢迎转发,禁止以gooood编辑版本进行任何形式转载 Copyright © gooood
感谢 GLA建筑设计 对gooood的分享。更多关于他们,请至:GLA Design on gooood
Appreciation towards GLA Design for providing the following description:
杭州杭行路小学,位于杭州西北部良渚组团,毗邻环境优美的京杭大运河沿河景观带,现状用地东面为运河支流沿河景观带,其余多为农田、空置场地及少量农居点,周边呈现出自然生态的景观空间。杭州是世界物质文化遗产京杭大运河的起始城市,建筑师意图将校园景观融入到运河生态景观长廊的大环境中,为孩子们提供一处自然、具有活力的成长空间的同时,能够完善其对这座城市的山水、历史与人文的认知。
Hangzhou Hangxing Road Primary School is located in the Liangzhu Formation in the northwest of Hangzhou, adjacent to the beautiful landscape belt along the Beijing-Hangzhou Grand Canal. East of the current land use is the landscape belt along the tributaries of the Canal, and the rest are mostly farmland, vacant sites and a small number of rural settlements, showing a natural and ecological landscape around. Hangzhou is the starting city of the Beijing-Hangzhou Grand Canal, and the site of the World Material Cultural Heritage. The architects intend to integrate the campus landscape into the canal ecological landscape, provide children with a natural and dynamic growth space, and at the same time improve their understanding of the city’s landscape, history and humanities.
▼项目鸟瞰,aerial view of the project
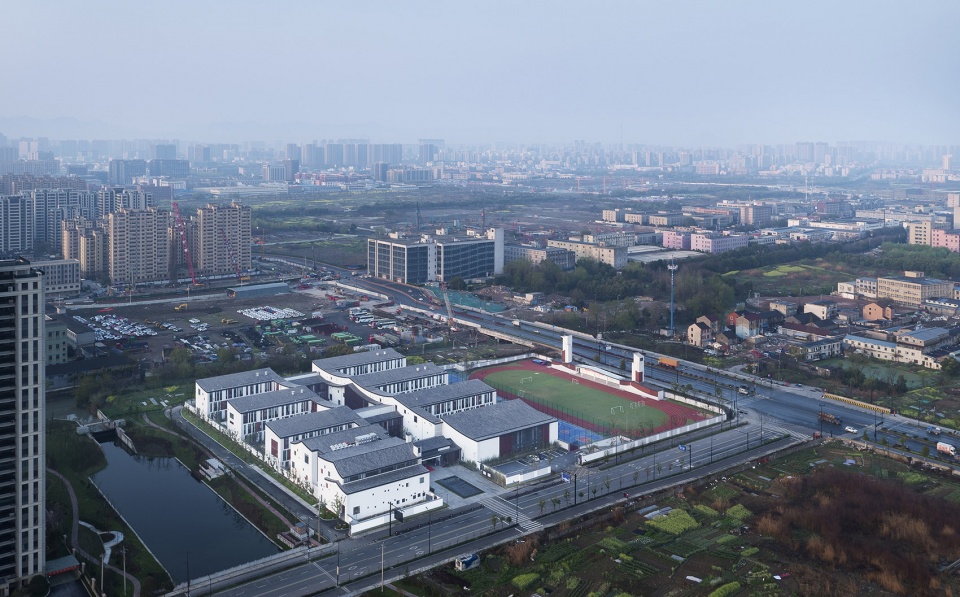
为缓解场地西侧城市主干道带来的交通噪声影响,将运动场地设置于西侧作为过渡,开阔的运动场地也提供了良好的景观面。北侧以停车场和广场组成校前集散区,开放的前场空间,容纳家庭接送交通,缓解了城市交通道路拥堵的问题。将行政办公设置北侧缓解交通道路噪声,教学区域分布在南侧东侧,享受安静优美的学习环境。
In order to reduce the traffic noise from the main road/arterial road on the west side of the venue, the sports venue is set on the west side as a transition, and the open sports venue also provides a good landscape. On the north side, parking lots and plazas form a buffer zone, a space for drop-off and pick-up, alleviating urban traffic congestion. Built on the north side to decrease traffic noise with teaching area on the southeastern wing, the administrative office will enjoy a quiet and beautiful environment.
▼整体布局,project overall layout
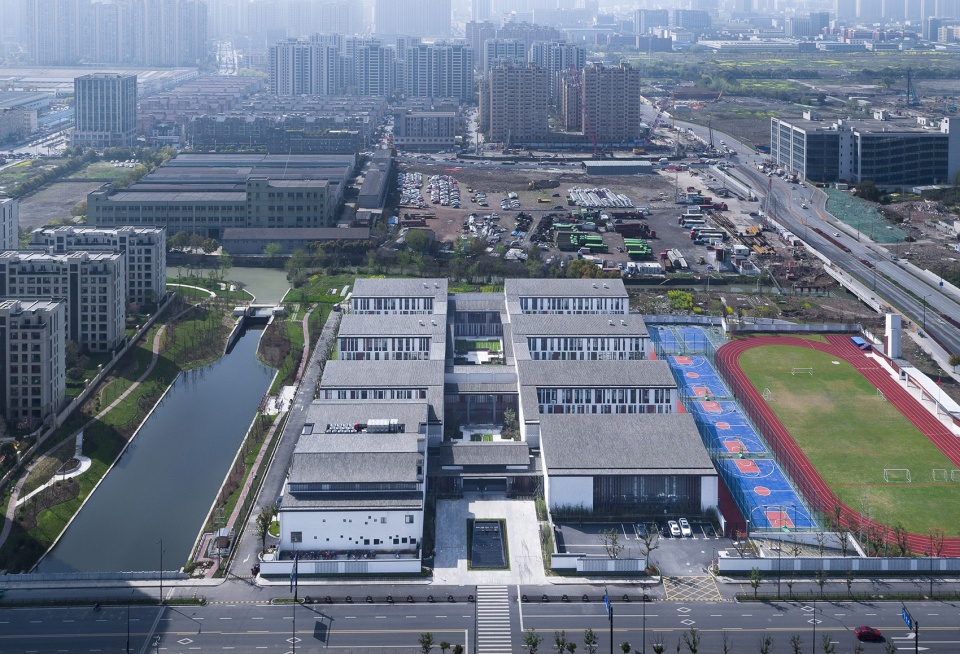
▼北侧以停车场和广场组成校前集散区,on the north side, parking lots and plazas form a buffer zone

▼运动场地设置于西侧作为过渡,开阔的运动场地提供了良好的景观面,the sports venue is set on the west side as a transition, and the open sports venue also provides a good landscape
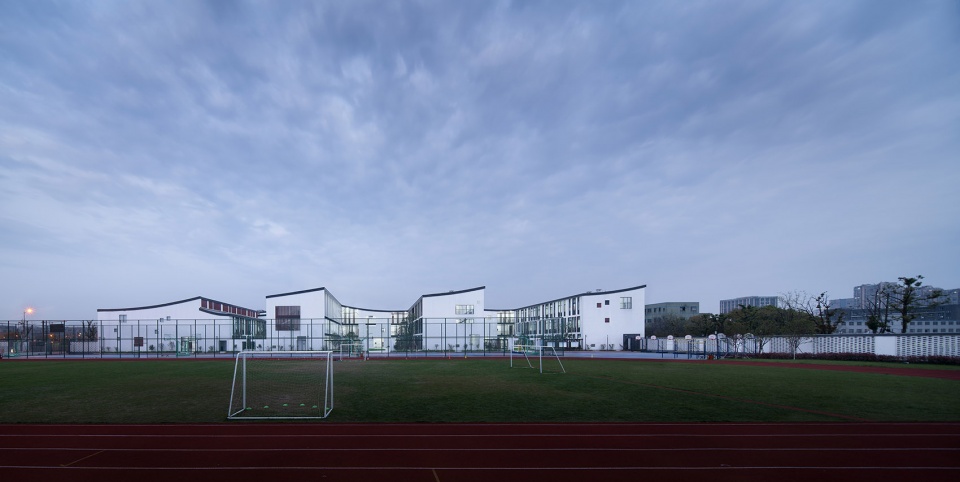
学校主体建筑群主要由教学区、体艺办公区和后勤区组成,环形风雨连廊连接各个功能区,使得建筑成为一个有机的整体。学校以“园”为基本构成单元组织校园空间:教学综合区以一条南北向中轴串联整个区域,回型风雨廊将各个院子串联成为一个整体;对中国传统建筑园林空间中“半房半院”的组织手法加以传承和演绎,在场地正交网格体系中选取U型建筑体量作为基本的模块单元,加以重复、组合满足多重功能需求,U型建筑单体围合成多个院落空间,并相互渗透、叠院成园,营造出园院相嵌、围而不隔的园林化校园环境。
The main school complex comprises teaching area, sports and arts office area and hospitality area. The circular wind and rain corridor connects all the functional areas, making the building an organic whole. The school organizes the campus with the “garden” as the basic component: The teaching complex is connected with the whole area by a north-south axis, and each courtyard is connected into a whole by a wind and rain corridor. This works inherits from and elaborates on the organizing technique of “half-room and half-courtyard” in Chinese traditional architectural garden space. In the orthogonal grid system of the site, U-shaped building volume is selected as the basic module unit, which is repeated and combined to meet the needs of multiple functions. U-shaped building monomer encloses multiple courtyard spaces, permeates each other, stacks courtyards into gardens, and creates a gardening campus environment in which courtyards are embedded, enclosed and not separated.
▼U型建筑单体围合成多个院落空间,并相互渗透、叠院成园,营造出园院相嵌、围而不隔的园林化校园环境,U-shaped building monomer encloses multiple courtyard spaces, permeates each other, stacks courtyards into gardens, and creates a gardening campus environment in which courtyards are embedded, enclosed and not separated
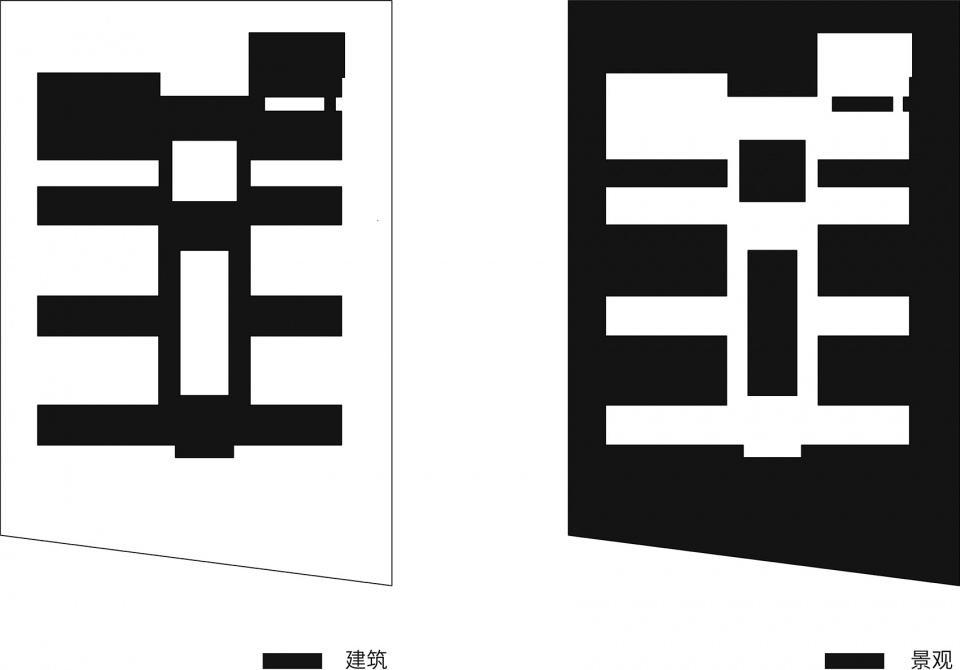
庭院在传统书院中起到关键作用,幽静的庭院将外界的喧嚣隔绝在外,学生得以融化在浓浓的书卷气中。设计借鉴传统民居的景观序列,以中央景观轴组织院落空间:院落空间分为外向开放院落和内向封闭院落,外向院落提供与教学区外自然环境的视线交流,流露出向自然延展的热情与态度,更是对自然景观一种尊重的表达;内向院落成为周边院落的视域中心,两种不同的院落通过相应的景观设计手法,呈现出不同的造园意境。
Courtyard plays a key role in the traditional academy. The quiet courtyard isolates the outside noise, and the students can immerse in the thick academic atmosphere. Drawing on the landscape sequence of traditional dwellings, the design organizes the courtyard space with the central landscape axis: Courtyard space can be divided into open courtyard and closed courtyard. External courtyard provides visual communication with the natural environment outside the teaching area, unfolds the enthusiasm and attitude of extending to nature, and expresses respect for the natural landscape. Internal-oriented courtyard becomes the center of view of the surrounding courtyard. Two different courtyards show different artistic concepts of gardening through the corresponding landscape design techniques.
▼院落空间分为外向开放院落和内向封闭院落,courtyard space can be divided into open courtyard and closed courtyard
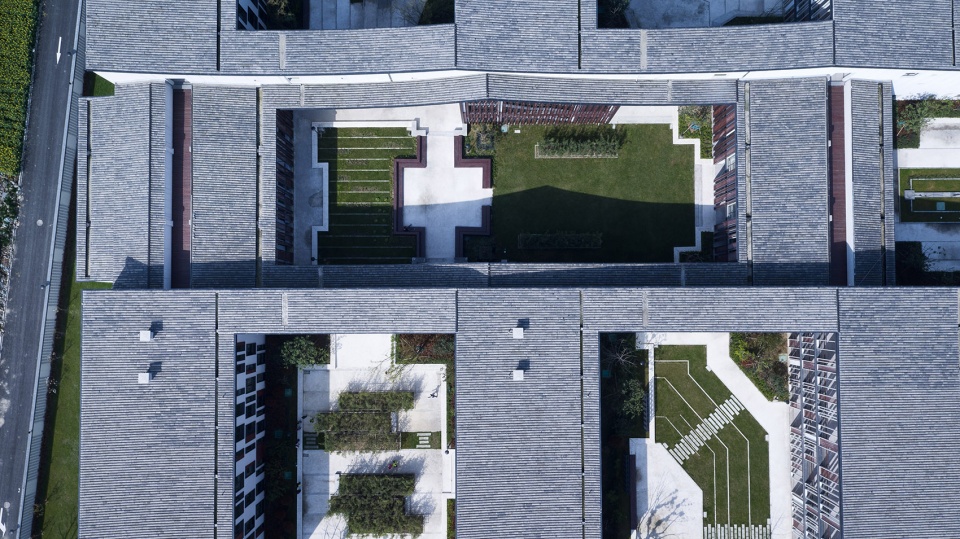
各个组团院落在空间上被连廊这一灰空间分割,但视域的渗透和气流的流动却没有被阻断,使得院落的空间层次感加深。各功能单元在一层围而不合的空间结构,提供了院落间路径和视线渗透的可能,使行人获得步移景移的使用体验,同时增加了学生活动更加丰富而多样化的可能性。最终,校园空间中的体验由原来在建筑之间的穿行体验变化为在各个庭院中的穿行体验,将原来在大路两旁的休息活动体验变化为在庭院内树荫下的体验,展现了“习礼大树下,授课杏林旁”的自然书院空间场景,使学校成为大运河文化路径上的一所现代书院。
Each cluster courtyard is partitioned by the grey space of corridor in space, but the infiltration of viewshed and air flow are not blocked, deepening the perception of physical space. Each functional unit in a layer of enclosed and incompatible spatial structure, provides the possibility of inter-courtyard path and line of sight penetration, so that pedestrians get the experience of walking scene, while increasing the possibility of more rich and diverse student activities. Eventually, the experience in the campus space changes from the experience of traveling between buildings to the one through the courtyards. Changing the experience of relaxing activities on both sides of the road into the one under the shade of trees in the courtyard, it presents the space scene of the natural academy under the big tree of ritual and by the almond grove of teaching, which makes the school become a modern academy on the cultural path of the Grand Canal.
▼校园空间中的体验由原来在建筑之间的穿行体验变化为在各个庭院中的穿行体验,the experience in the campus space changes from the experience of traveling between buildings to the one through the courtyards
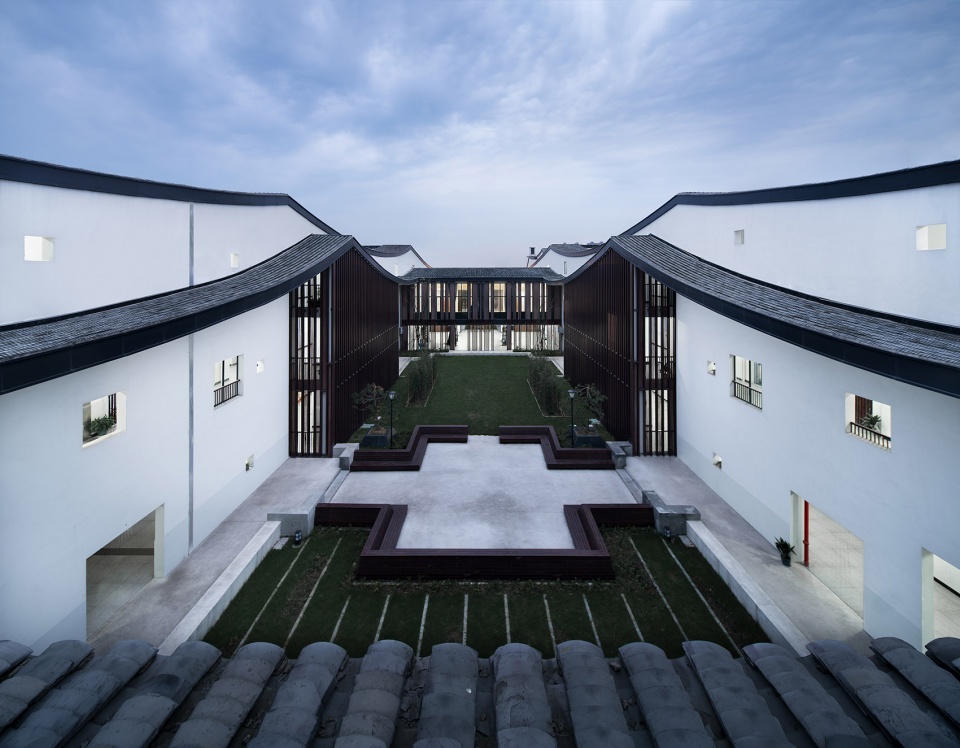

▼框景,frame view

▼各个组团院落在空间上被连廊这一灰空间分割,但视域的渗透和气流的流动却没有被阻断,使得院落的空间层次感加深,each cluster courtyard is partitioned by the grey space of corridor in space, but the infiltration of viewshed and air flow are not blocked, deepening the perception of physical space
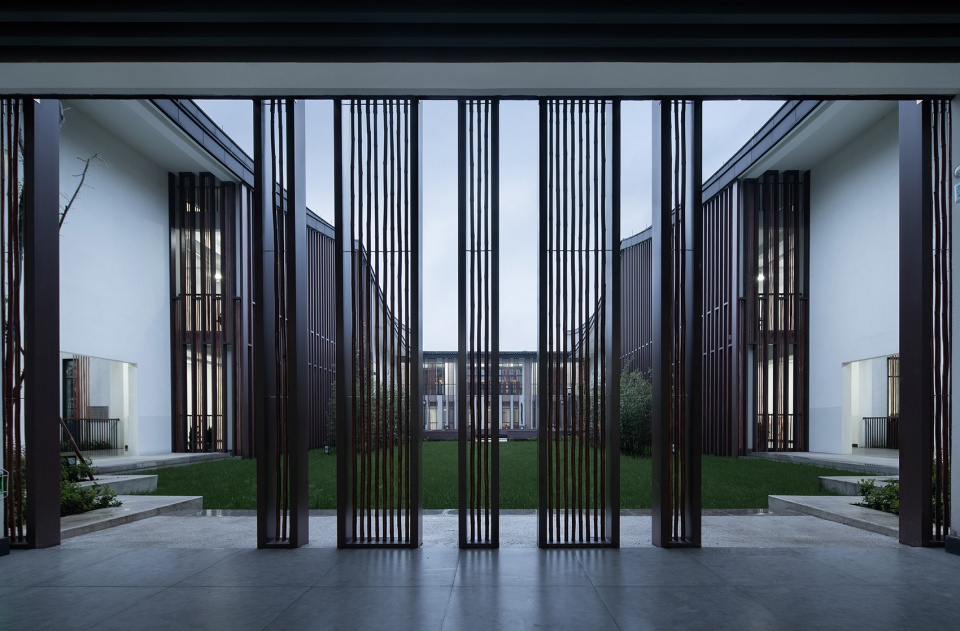
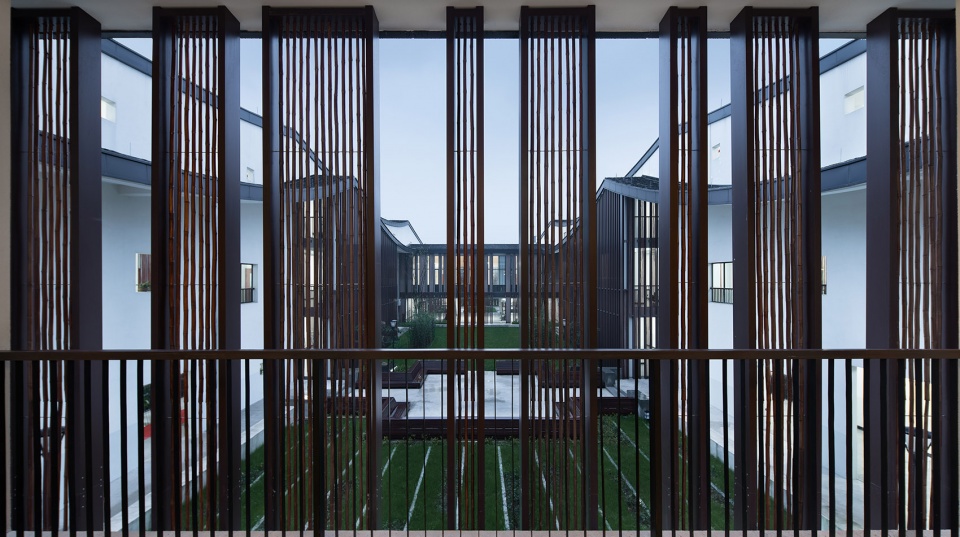
建筑形式采用传统中式建筑意向,结合现代的处理手法,与杭州整体的运河景观相融合。屋面形式呼应传统山水,采用概括提炼手法,用曲折的屋面模拟连绵起伏的自然山脉,力求体现自然山峦的形态和神韵;白色涂料墙面与灰色瓦屋面,回应了传统建筑的粉墙黛瓦,搭配局部的仿木材质与竹子等装饰构建,回应传统建筑中的木构特征。整座建筑从空间到形式,既蕴含了传统建筑的神韵,又兼备了现代建筑的精神。
The architecture adopts the traditional Chinese architectural intention, combines with the modern processing technique, and integrates with the whole canal landscape of Hangzhou. Roof echoes the traditional landscape, on the basis of generalization techniques, using zigzag roofs to simulate rolling natural mountains, and to reflect the shape and charm of natural mountains; white painted walls and grey tiled roofs correspond to the traditional architectural powder wall tile, with local wood-like materials and bamboo decorative construction responding to the wooden characteristics of traditional architecture. From space to form, the whole building contains both the charm of traditional architecture and the spirit of modern architecture.
▼屋面形式呼应传统山水,采用概括提炼手法,用曲折的屋面模拟连绵起伏的自然山脉,力求体现自然山峦的形态和神韵,roof echoes the traditional landscape, on the basis of generalization techniques, using zigzag roofs to simulate rolling natural mountains, and to reflect the shape and charm of natural mountains
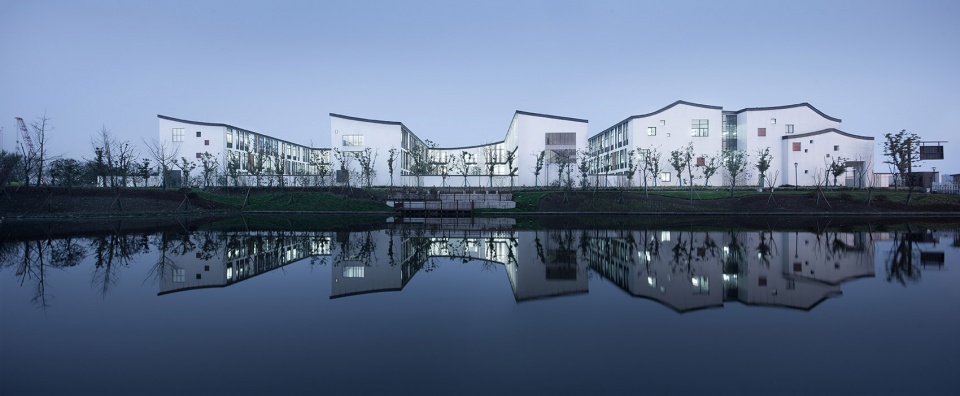
▼白色涂料墙面与灰色瓦屋面搭配局部的仿木材质与竹子等装饰构建,回应传统建筑中的木构特征,white painted walls and grey tiled roofs with local wood-like materials and bamboo decorative construction responding to the wooden characteristics of traditional architecture
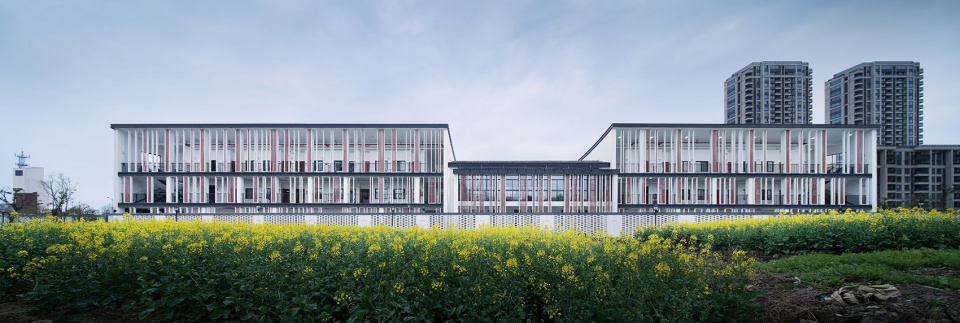
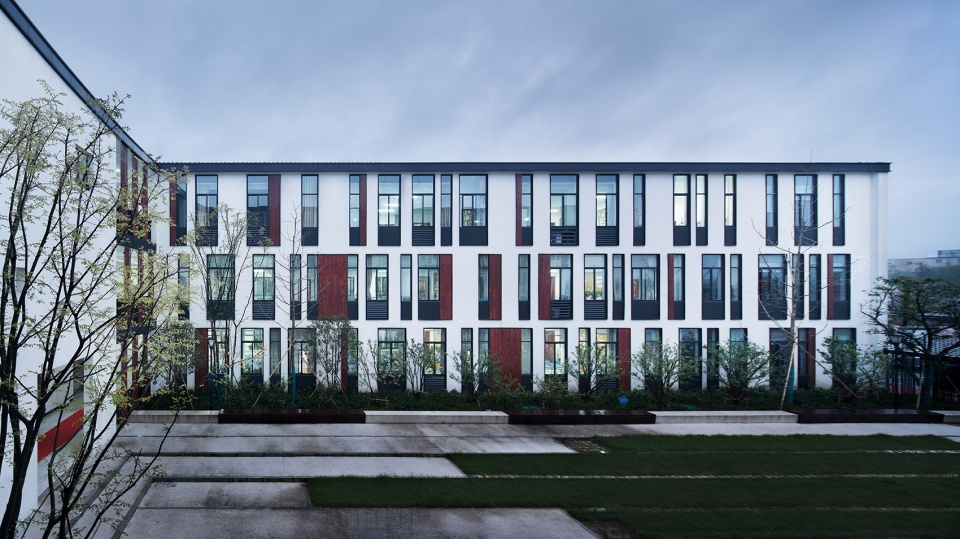
鲁迅先生在三味书屋里,不仅描写了具有浓厚人文气息的书院氛围,对庭院活动的描写更是生动:三味书屋后面也有一个园,虽然小,但在那里也可以爬上花坛去折蜡梅花,在地上或桂花树上寻蝉蜕。最好的工作是捉了苍蝇喂蚂蚁,静悄悄地没有声音……儿童最大的心理特征就是好奇,自然的形态,自然的情调,自然的声音,必然萌发起他们的兴趣,勾起无穷的联想。这正是运河书院想要带给孩子们的体验,相信它会在喧闹的城市中延续并熏陶一代代的学子。
In Sanwei Book House, Lu Xun not only depicted the atmosphere of the academy with thick humanistic ambience, but also described the courtyard activities more vividly: There is also a garden behind the Sanwei Book House, albeit small; one can still climb to the flower bed to pick wintersweet flowers, or on the ground or on the osmanthus trees, find cicada. The funniest thing is to catch flies and feed them to ants, silently and silently … Curiosity is one of the greatest characteristics of children; the form of nature, natural sentiment, and the sound of nature must evoke their interest and fire endless associations. This is the experience the Canal Academy wants to bring to its children, believing that it will nurture generations of students in hustle-and-bustle city.
▼庭院夜景,courtyard night view
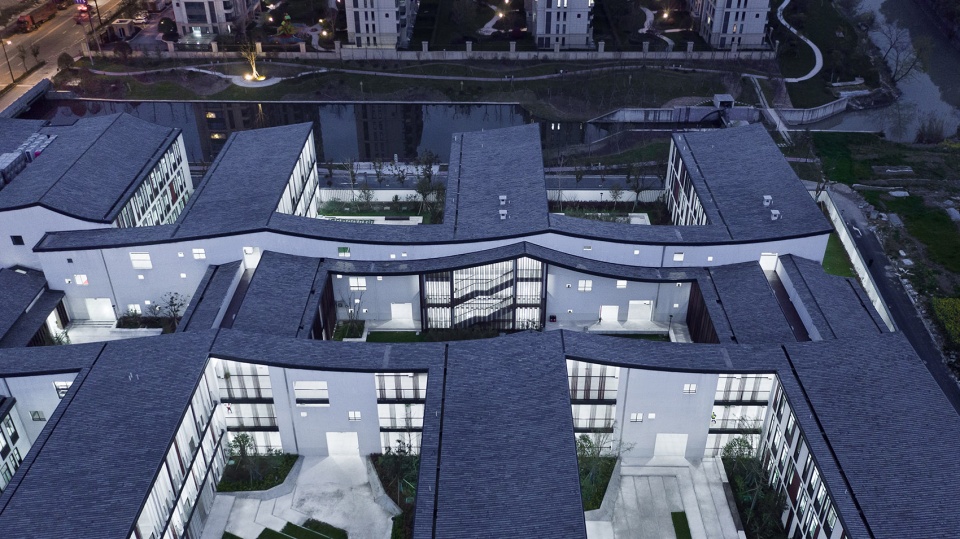
▼校园夜景,school night view
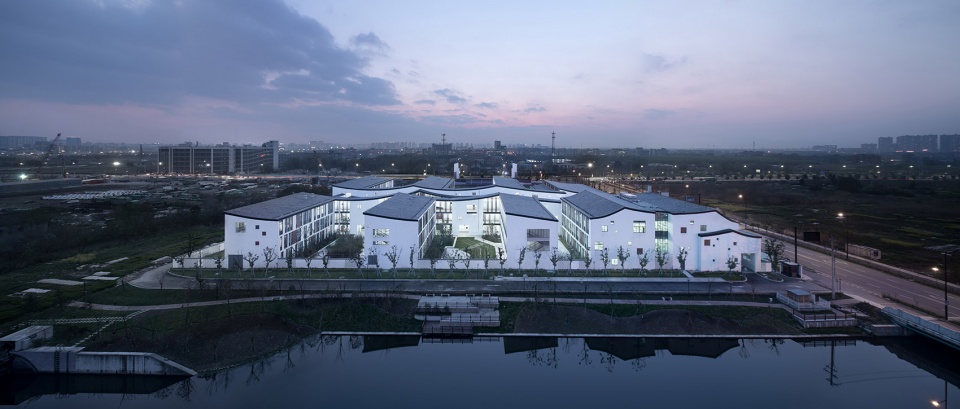

▼总平面图,site plan
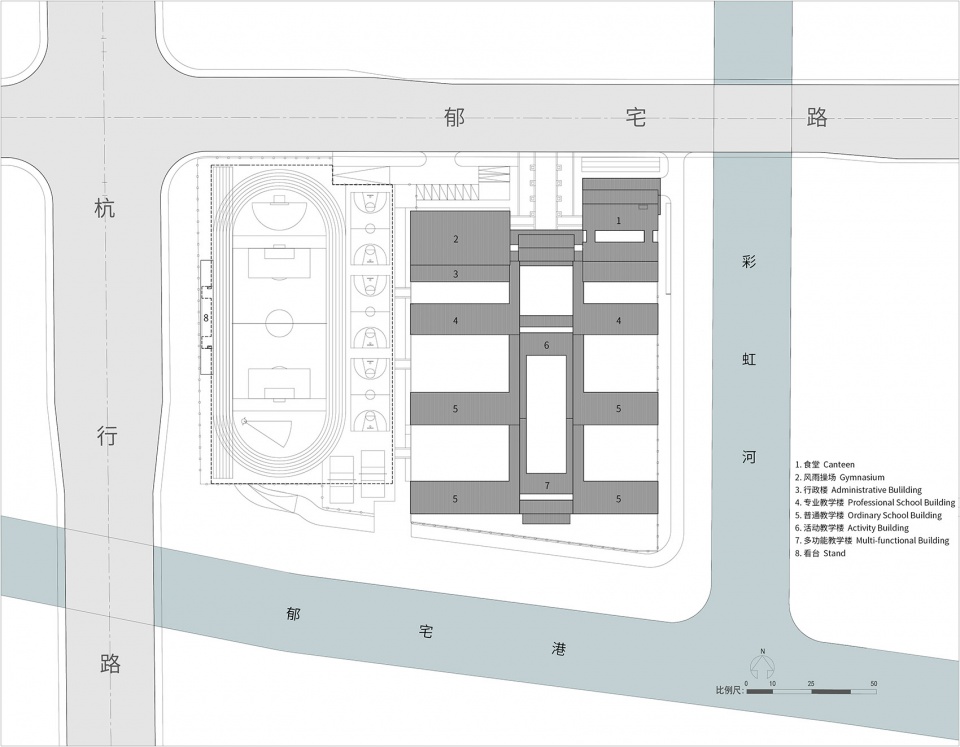
▼一层平面图,first floor plan
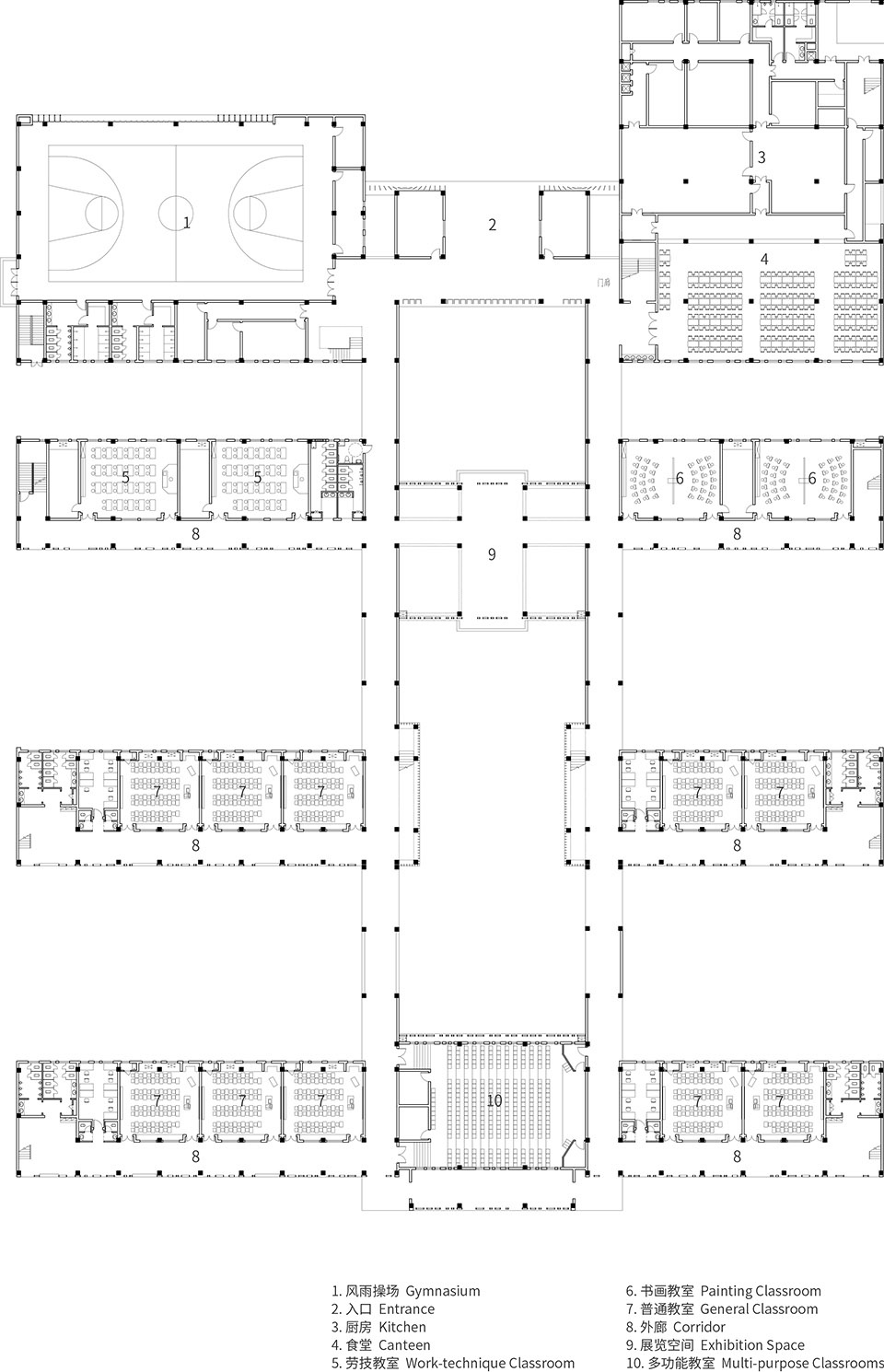
▼二层平面图,second floor plan
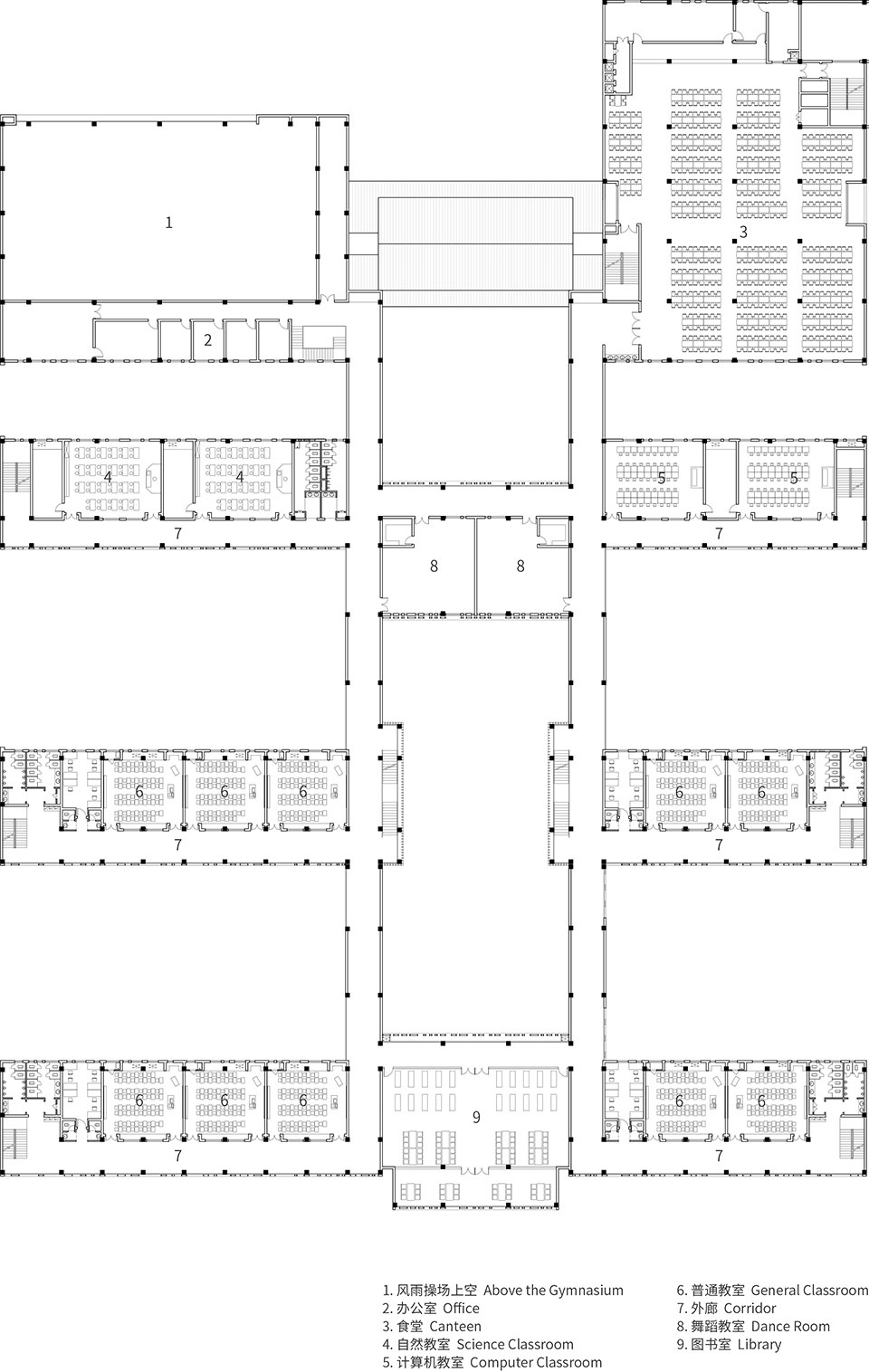
▼三层平面图,third floor plan
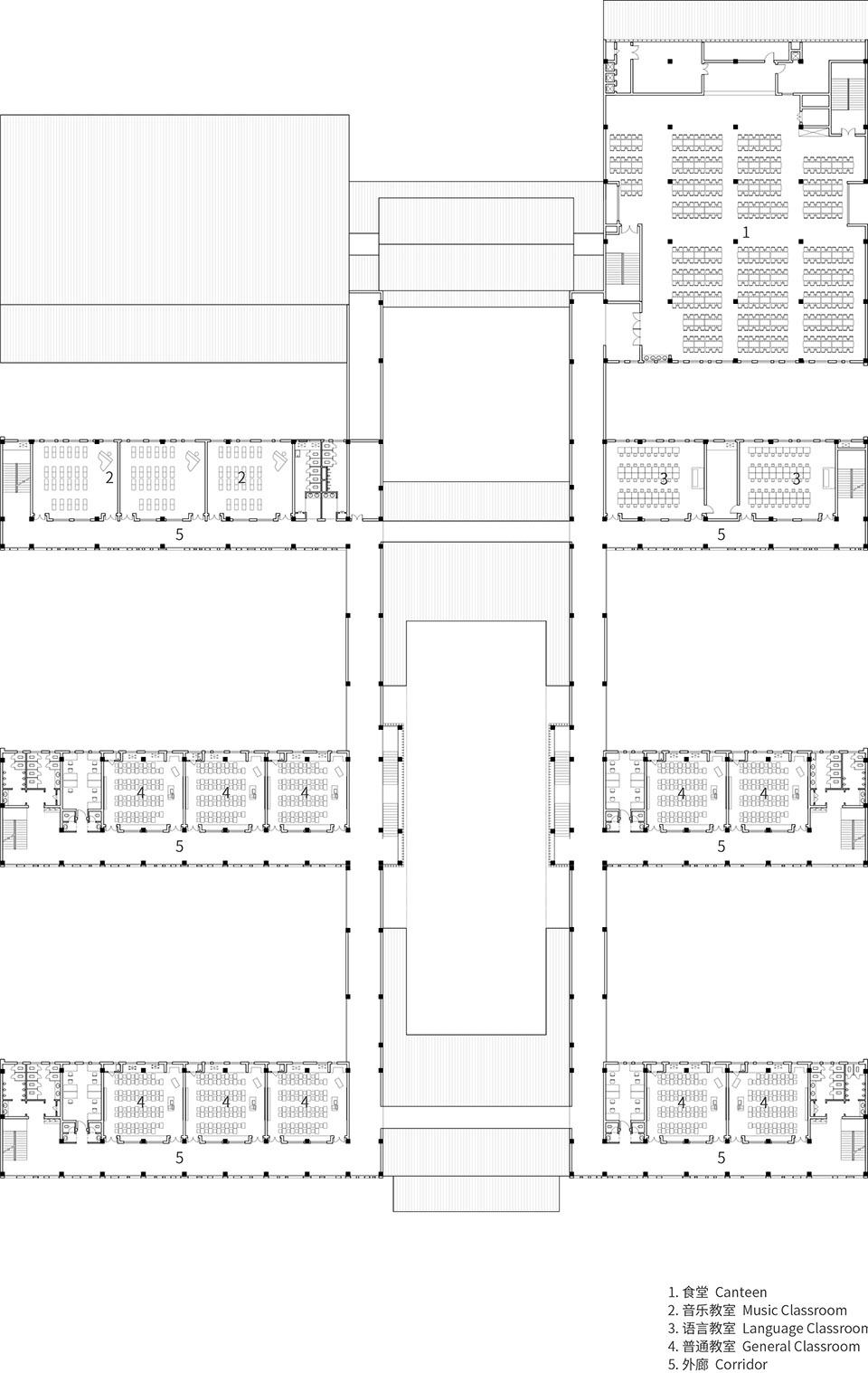
▼立面图,elevation

▼剖面图,section


项目名称:杭州杭行路小学
设计方:GLA建筑设计
公司网站:www.gla-design.com
联系邮箱:gla_press@163.com
项目设计 & 完成年份:2018
主创及设计团队:GLA建筑设计
项目地址:浙江杭州
建筑面积:14153平方米
摄影版权:侯博文
工程设计:浙江嘉华建筑设计研究院有限公司
客户:杭州良渚文化城集团有限公司
品牌:外窗及仿木铝合金:栋梁铝业;外墙涂料:多乐士;小青瓦:杭州优加建材
Project name: Hangzhou Hangxing Road Primary School
Design: GLA Design
Website: www.gla-design.com
Contact e-mail: gla_press@163.com
Design year & Completion Year: 2018
Leader designer & Team: GLA Design
Project location: Hangzhou, Zhejiang
Gross Built Area: 14153㎡
Photo credits: HOU Bowen
Partners Engineering design: Zhejiang Jiahua Architectural Design
Clients: Hangzhou Liangzhu Culture City Group Co., Ltd.
Brands / Products used in the projrct: Exterior windows and wood-like aluminium alloys: Dongliang Aluminum Industry /Exterior wall coating: Dulux /Chinese-style tile: Hangzhou Youjia Building Materials
More: GLA建筑设计 。更多关于他们:GLA Design on gooood
