天台赤城二小学建筑设计,浙江 / 零壹城市建筑事务所
打造节约型社会下的教育建筑的新篇章。
2013-03-15
Project Specs
Design:零壹城市Location:ChinaType:ArchitectureMaterials:Windows GlassTags:ZhejiangCategory:Elementary School Educational Architecture
↑上方项目标签框内容可点击。请通过公司、地点、分类后具体选项进入相关细分。。。。。。。。。。。
版权©️谷德设计网gooood,欢迎转发,禁止以gooood编辑版本进行任何形式转载 Copyright © gooood
非常感谢零壹城市建筑事务所将项目介绍和项目图片授权gooood发行。更多关于他们:LYCS Architecture on gooood
Appreciation towards LYCS Architecture for providing the following description:
(零壹城市目前正在招聘英才,详情请点击零壹城市工作招聘信息)
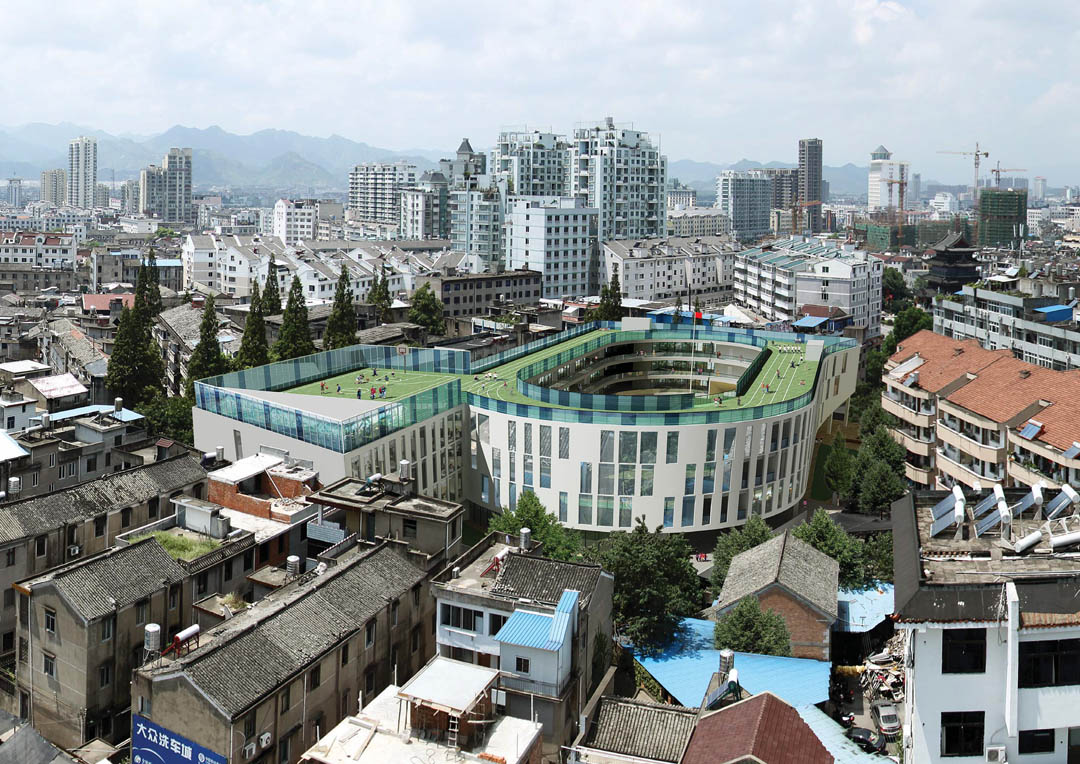
天台赤城二小学将200米环形跑道置于多层建筑屋顶的小学教育建筑。这一充满智慧的概念缘于场地极为有限的用地面积:将200米的标准跑道放置在屋顶上,从而为学校在地面上赢得了额外的3000平方米的公共空间。同时,椭圆型的教学楼给学生们带来了一种内向性的安全感。对跑道放置在屋顶的处理令建筑层数能按照要求控制在四层,跟周边建筑关系更为和谐。为了提供更多可用的绿色庭院空间,建筑体块旋转至跟场地边界线产生十五度角,从而在建筑外部与场地边界之间创造数个小广场空间。该项目将2013年年底建成使用,届时它不仅将成为天台人 民引以为豪的标志性建筑,也将开启如何通过建筑因地制宜、利用屋顶空间、打造节约型社会下的教育建筑的新篇章。
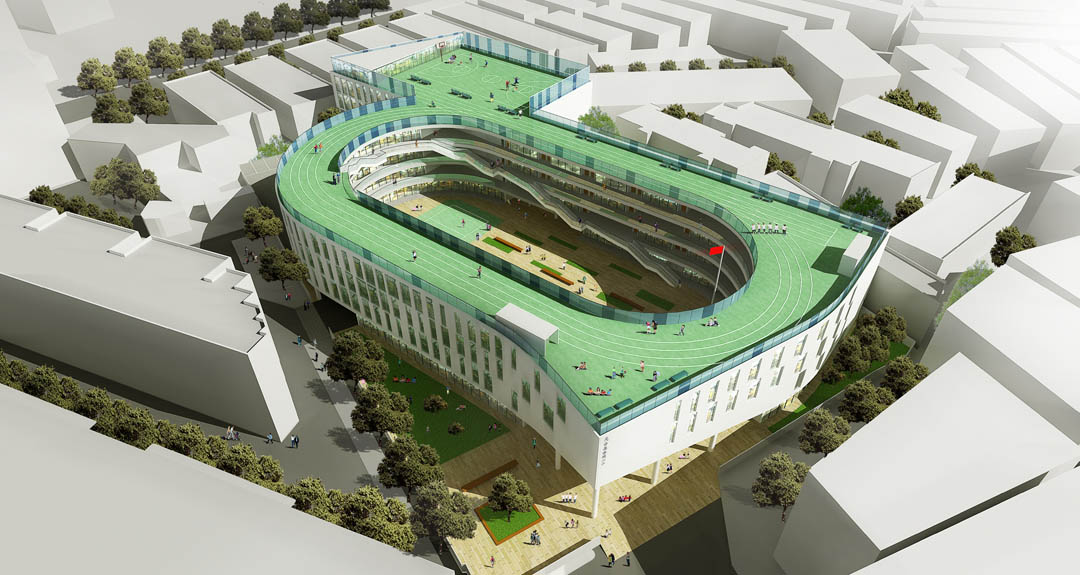
The project for the TianTai County ChiCheng Second Primary School strives for a unique design that will serve as a model school which provides a beautiful environment for the cultivation of knowledge, culture, physical fitness, art and ethics for elementary school children. The design focuses on the relationship between architecture and site, site and city, form and function. Because of the very small area given, the 200m running track was projected onto the roof level, giving an additional 3000+ sqm of usable area on the ground as well as the oval shape of the school building, creating a sense of inward-ness and security for the students. Lifting the running track also allows for a total project height of 4 floors instead of 5 as originally required, creating a more harmonious relationship between the new school and the surrounding urban context. Lastly, the building was twisted about 15 degrees, creating smaller pockets of space between the site wall and the exterior envelope. The project’s ambition lies in creating a school that raises the level of educational facilities in the area, and a place that the residents of TianTai will be proud of.
About LYCS Architecture LYCS Architecture, based in Hangzhou, China was founded in 2010. The firm engages in cutting-edge architectural design as a pioneer of cultural and creative industries in China and internationally. The firm is committed to both the ever-evolving demands of architectural design theory and practice as a function of our society. LYCS invest in the critical issues of building design, urban development, and construction in China. and the design demands that an innovative design synthesis requires for international quality. The firm is currently developing designs for high-end residential pro- jects, five-star hotels, high-end clubs, energy efficient and innovative commercial buildings, ecologically sensitive urban landscape plans, galleries and as such. These projects are located throughout China, including Beijing, Hangzhou, Shenzhen, Sanya, Shanghai, Jiaxing, and others. LYCS Architecture’s designs were awarded the 2011 Azure Architecture Award, 2011 International Modern Decoration Media Award, 2010 French CA’ASI “New Chinese Architectural Design Award”, 2008 VELUX International Architectural Design Competition Silver, to name a few. The firm was also invited in the International Architecture Exhibition at the 12th la Biennale di Venezia in Venice, Italy.
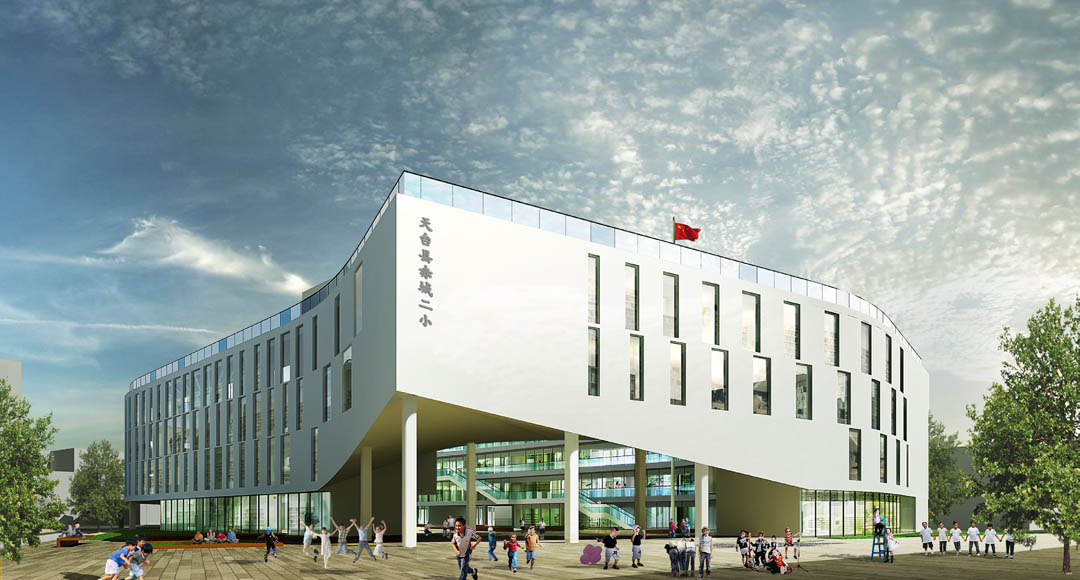
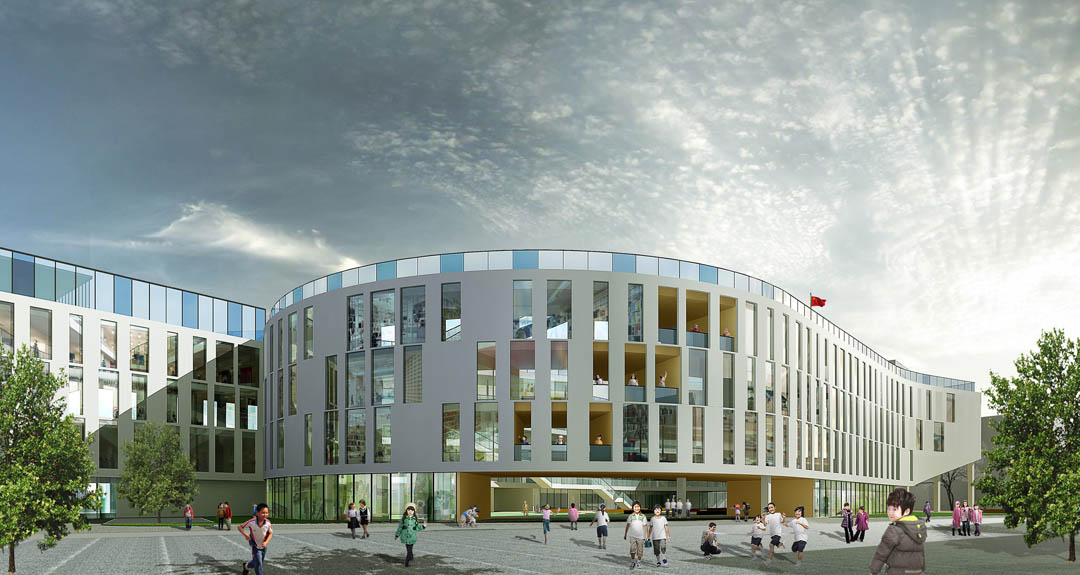
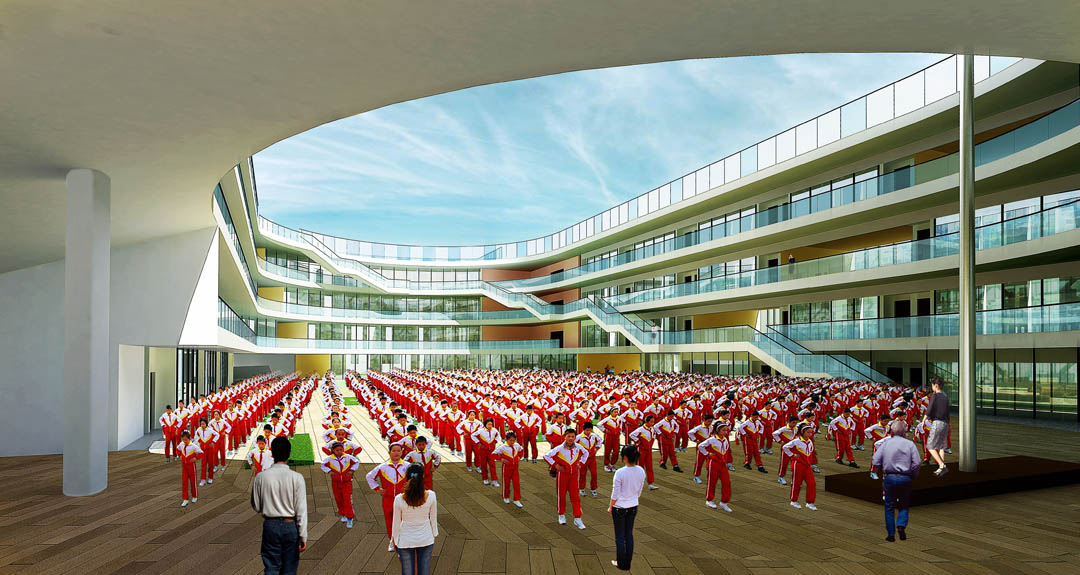
About Founding Principal
RUAN Hao received his Master of Architecture from Princeton University School of Architecture. He also holds a M.Arch and B.Arch degree of architecture from Tsinghua University in Beijing and was one of the youngest Visiting Fellow at Harvard University Graduate School of Design, where he later taught with Wang Shu. He currently teaches at China Academy of Art School of Architecture.Prior to founding LYCS Architecture in 2010, Ruan has worked in SHoP Architects in New York, Wang shu Amateur Architecture Studio in Hangzhou and Preston Scott Cohen Inc in Cambridge. Ruan is also an architecture critic with writings published by AREA, Time Architecture, Daylight and Architecture, World Architecture and Art4D. He was one of the authors of “Design for China”. Ruan was honored as the youngest “Asia Society Asia 21 Young Leaders” in Seoul 2006, and “Goldman Sachs Global Leaders” in New York 2005.
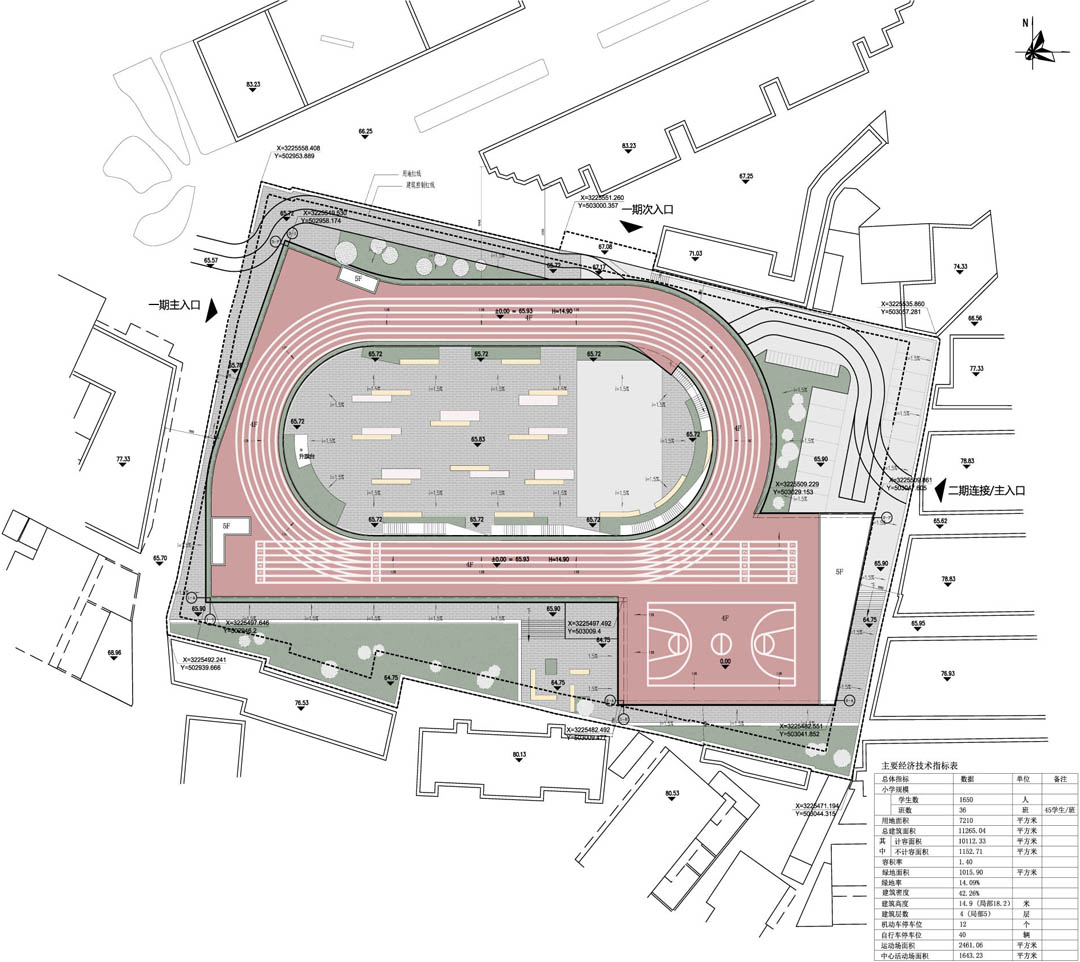
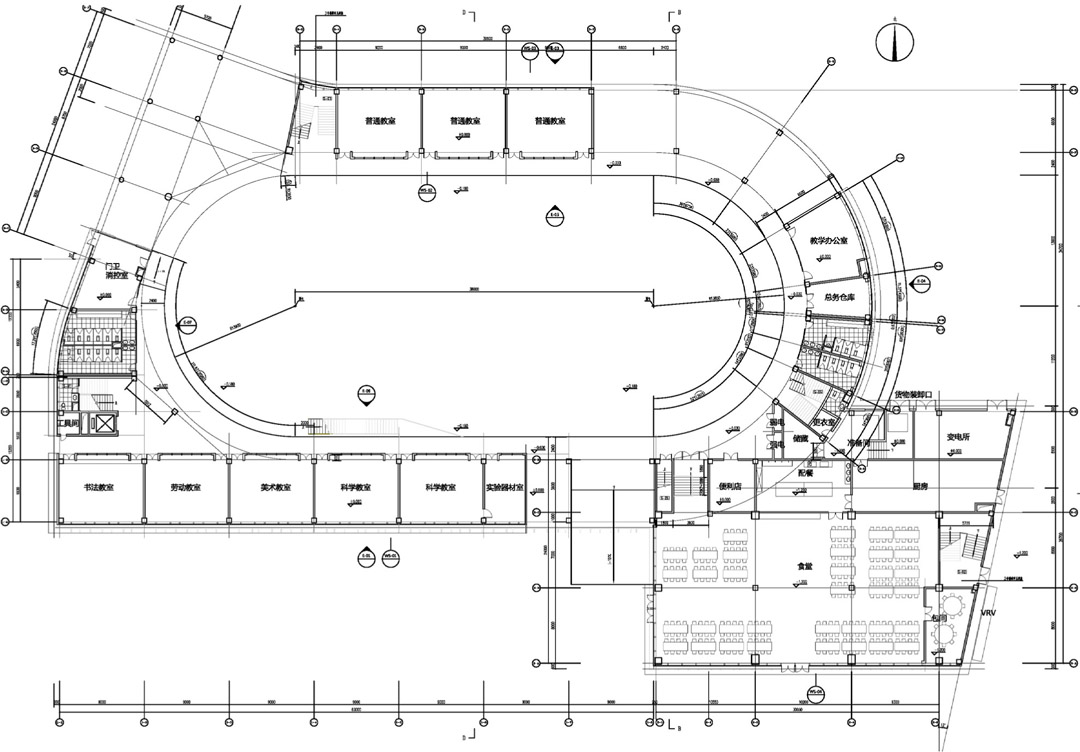
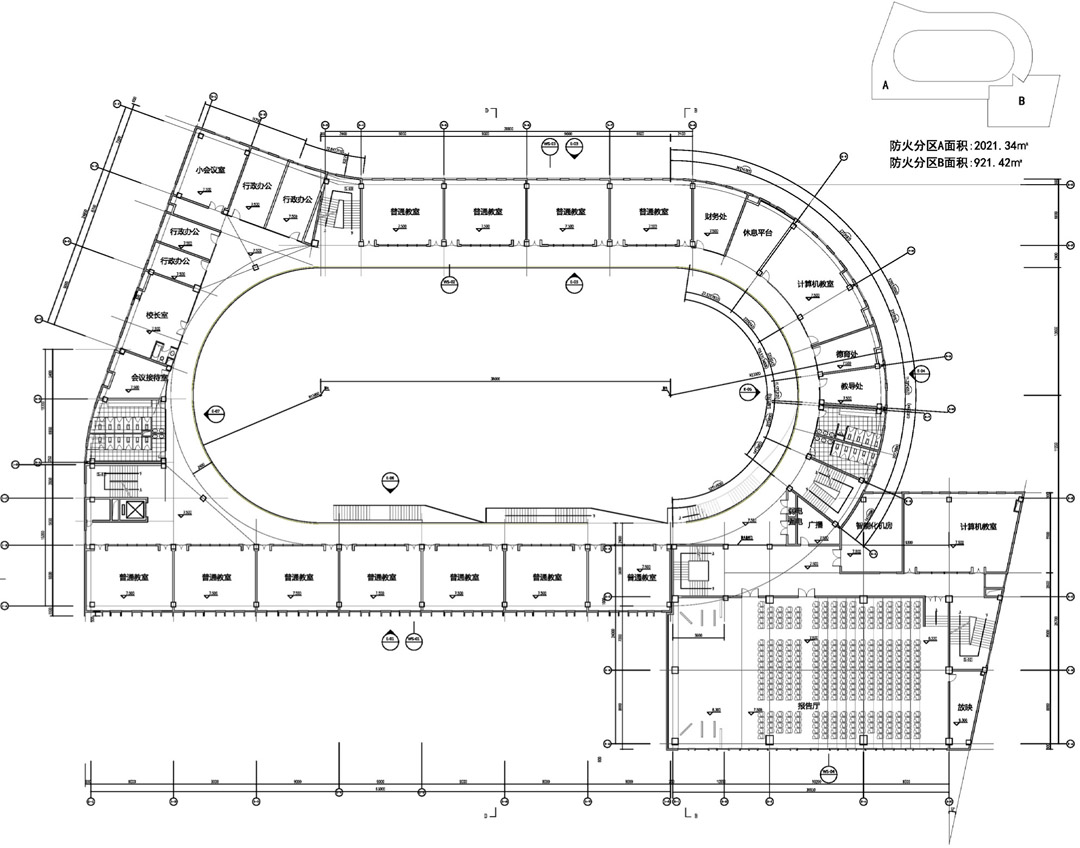
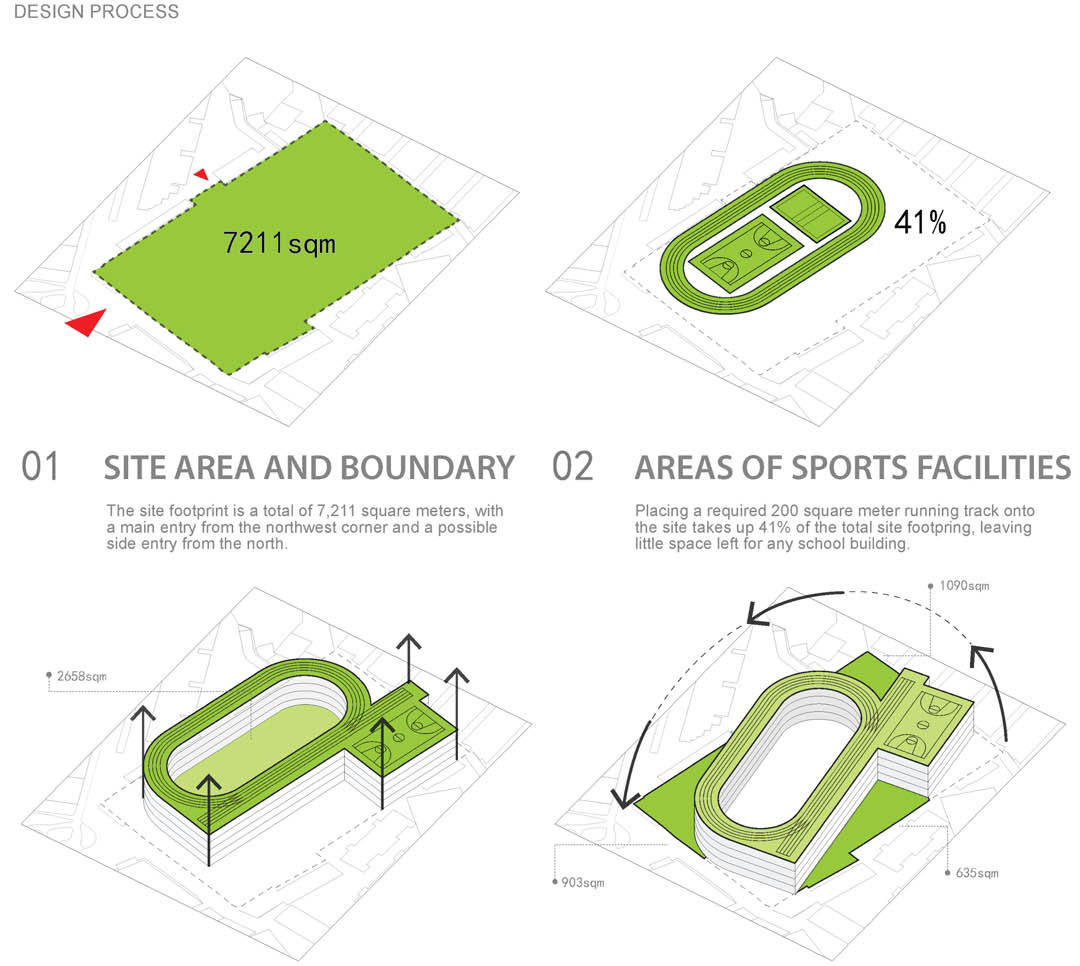
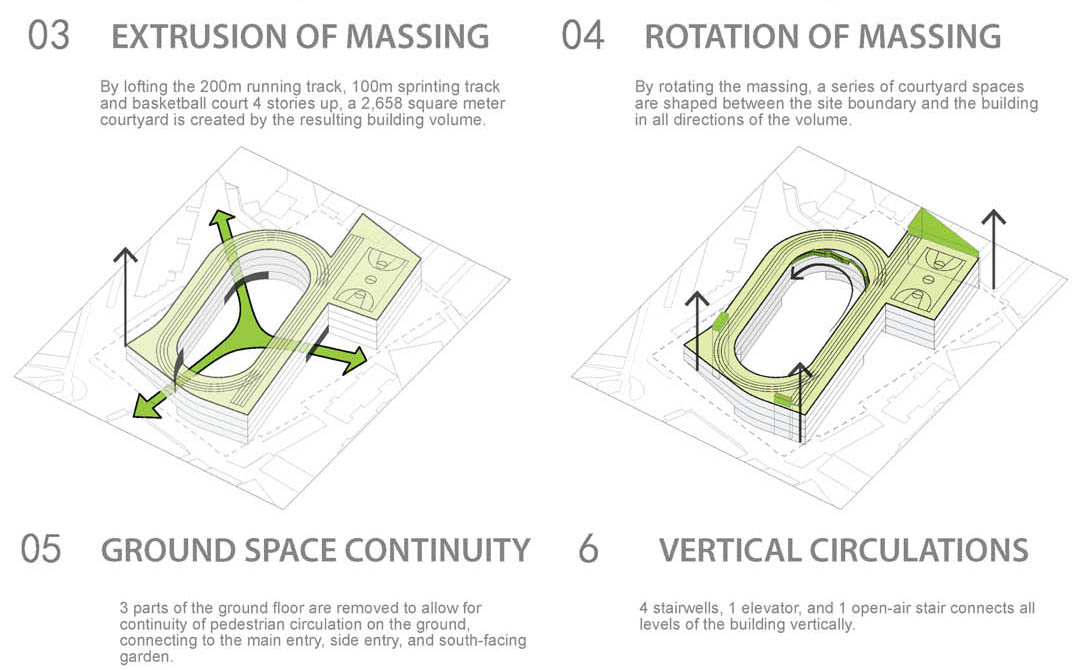
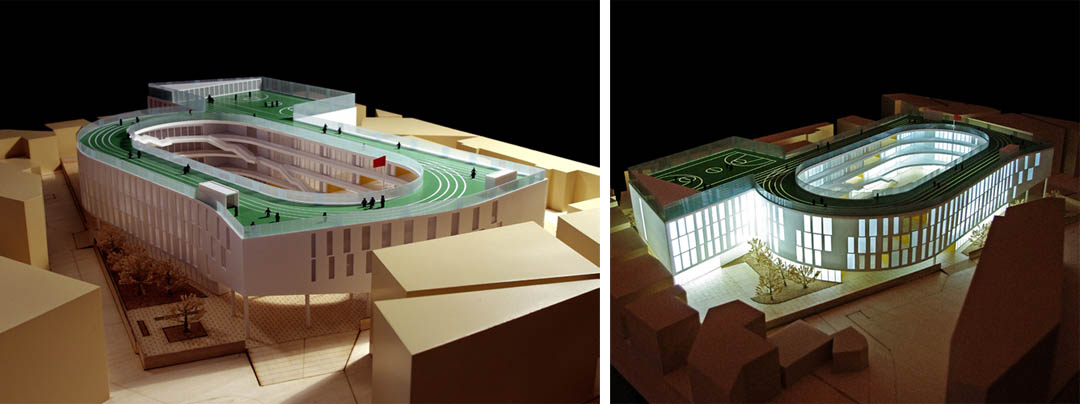
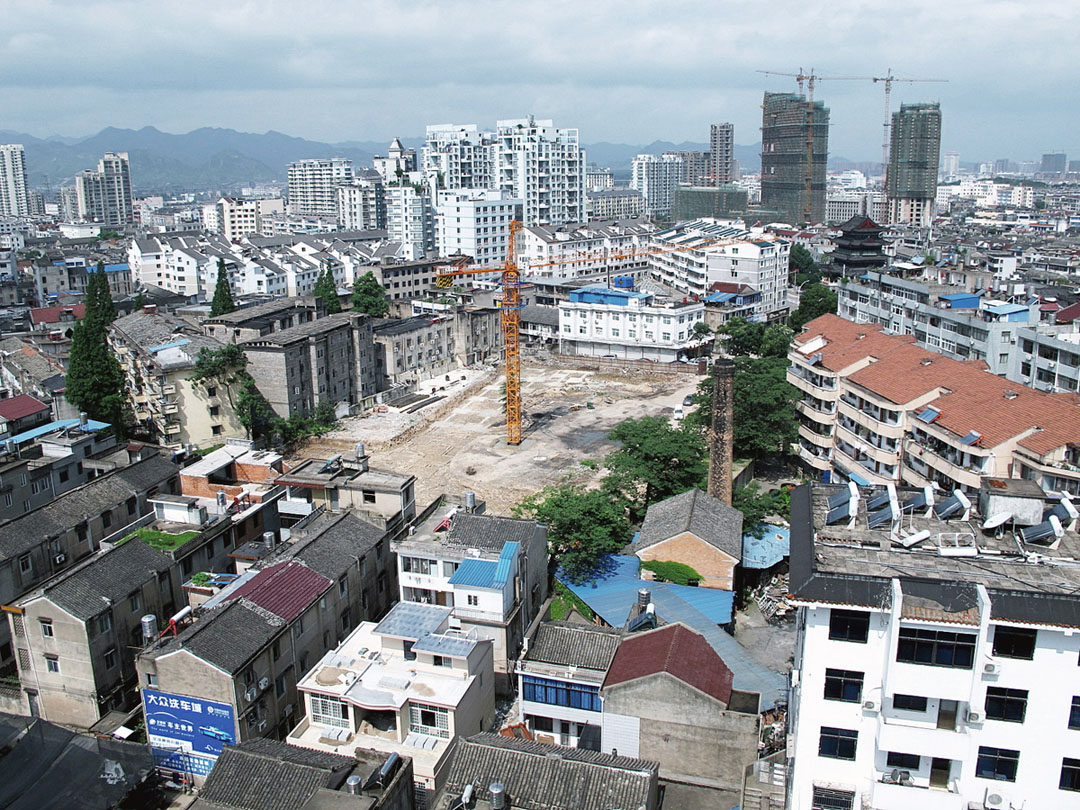
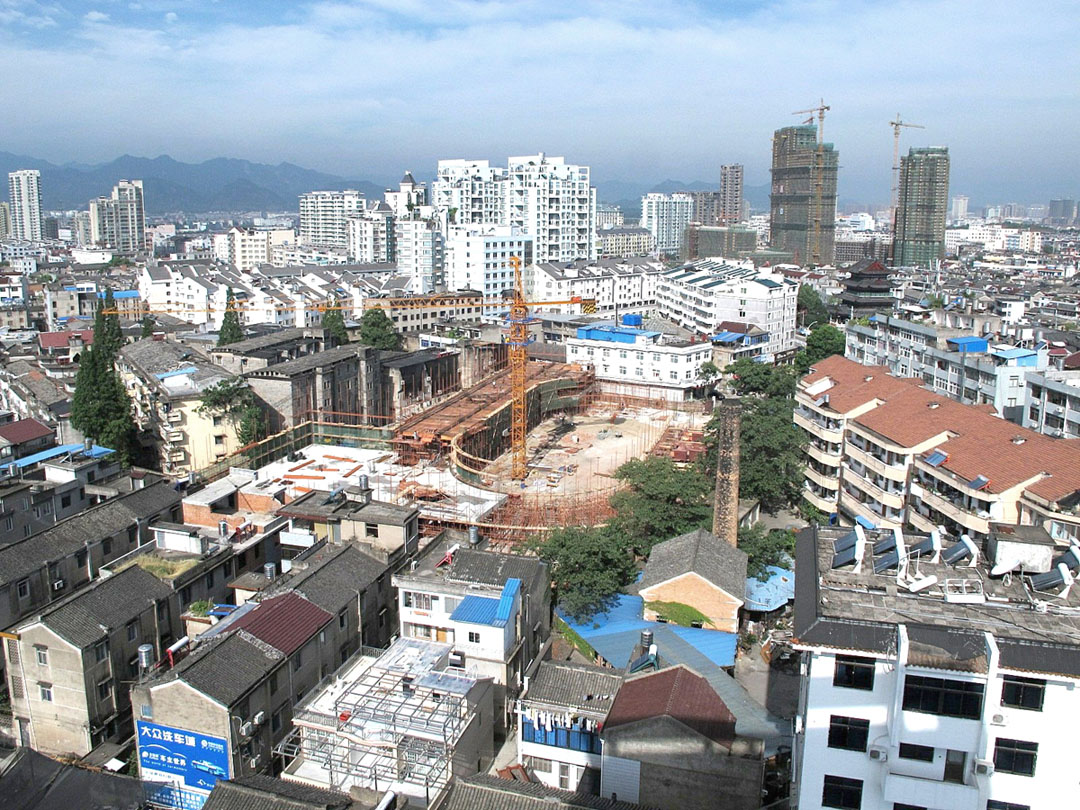

项目名称: 天台赤城二小学建筑设计
建筑设计: 零壹城市建筑事务所
项目地点: 中国 浙江 天台
设计团队: 阮昊 ,Gary He,詹远 , 金善亮,陈利娜
项目时间: 2012年(设计) 2013年(施工)
项目面积: 10190.36 平方米
图片版权: 零壹城市建筑事务所
合作单位: 浙江大学城乡规划设计研究院
Project name:Tian Tai County ChiCheng No.2 Primary School
Architecture design:LYCS Architecture
Location:Tiantai, Zhejiang, China
Project Team:Gary He, Ruan Hao, Zhan yuan, JIN Shanliang, Chen Lina
Project Period:Design 2012, Construction 2013
Size:10190.36 sqm
Images:Courtesy of LYCS Architecture
Architect of Record:Zhejiang University Urban Research & Design Institute
MORE:LYCS Architecture零壹城市建筑事务所 RUAN Hao 阮昊,更多关于他们:LYCS Architecture on gooood
